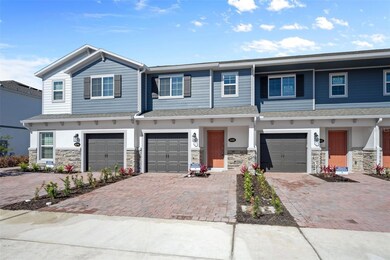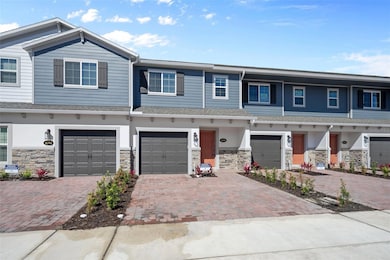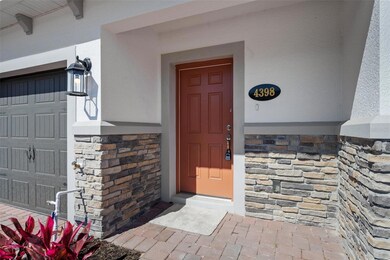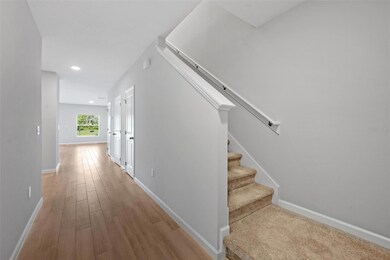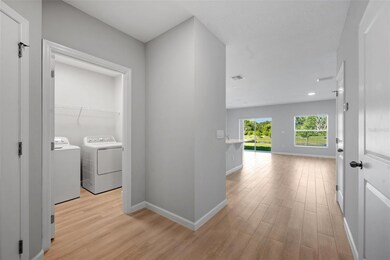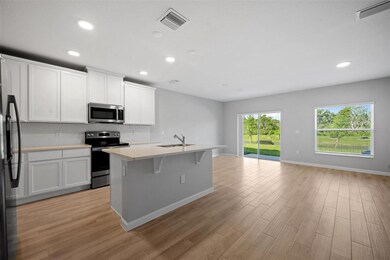4398 Campsite Loop Orlando, FL 32824
Highlights
- Access To Pond
- Pond View
- Community Pool
- Gated Community
- Clubhouse
- 1 Car Attached Garage
About This Home
Townhome available for rent, featuring 3 bedrooms and 2.5 bathrooms. This contemporary residence is ideally located near Lake Nona, Medical City, and Wyndham Lakes, offering convenience and accessibility to prominenet destination including the Orlando Airport. This San Jose model floor is a 1569 sq ft open floor plan with 45-inch Kitchen cabinets with a quartz countertop. A loft on the second floor is the perfect place for family gatherings.Embrace modern living with this well-appointed space, perfectly suited for comfortable living. Dont miss out on the chance to lease this stylish townhome today.
Listing Agent
MCO MANAGEMENT GROUP LLC Brokerage Phone: 407-352-1019 License #3560429 Listed on: 07/15/2025
Townhouse Details
Home Type
- Townhome
Year Built
- Built in 2023
Parking
- 1 Car Attached Garage
Home Design
- Bi-Level Home
Interior Spaces
- 1,569 Sq Ft Home
- Blinds
- Living Room
- Pond Views
Kitchen
- Range
- Recirculated Exhaust Fan
- Microwave
- Ice Maker
- Dishwasher
- Disposal
Flooring
- Carpet
- Tile
Bedrooms and Bathrooms
- 3 Bedrooms
- Walk-In Closet
Laundry
- Laundry closet
- Dryer
- Washer
Schools
- South Creek Middle School
- Cypress Creek High School
Utilities
- Central Heating and Cooling System
- Electric Water Heater
- Cable TV Available
Additional Features
- Access To Pond
- 2,403 Sq Ft Lot
Listing and Financial Details
- Residential Lease
- Property Available on 7/15/25
- Tenant pays for cleaning fee, re-key fee
- 12-Month Minimum Lease Term
- $75 Application Fee
- 1 to 2-Year Minimum Lease Term
- Assessor Parcel Number 33-24-30-7623-00-620
Community Details
Overview
- Property has a Home Owners Association
- Rizette & Company Association, Phone Number (407) 472-2471
- Tyson Ranch Townhomes Subdivision
Recreation
- Community Playground
- Community Pool
Pet Policy
- No Pets Allowed
Additional Features
- Clubhouse
- Gated Community
Map
Property History
| Date | Event | Price | List to Sale | Price per Sq Ft | Prior Sale |
|---|---|---|---|---|---|
| 01/20/2026 01/20/26 | Price Changed | $2,400 | 0.0% | $2 / Sq Ft | |
| 01/20/2026 01/20/26 | For Rent | $2,400 | -4.0% | -- | |
| 01/15/2026 01/15/26 | Off Market | $2,500 | -- | -- | |
| 09/13/2025 09/13/25 | For Rent | $2,500 | 0.0% | -- | |
| 09/02/2025 09/02/25 | Under Contract | -- | -- | -- | |
| 08/06/2025 08/06/25 | Price Changed | $2,500 | -2.0% | $2 / Sq Ft | |
| 07/15/2025 07/15/25 | For Rent | $2,550 | +2.0% | -- | |
| 07/01/2024 07/01/24 | Rented | $2,500 | -2.0% | -- | |
| 06/27/2024 06/27/24 | Under Contract | -- | -- | -- | |
| 06/10/2024 06/10/24 | Price Changed | $2,550 | -1.9% | $2 / Sq Ft | |
| 05/18/2024 05/18/24 | Price Changed | $2,600 | -1.9% | $2 / Sq Ft | |
| 05/01/2024 05/01/24 | Price Changed | $2,650 | -3.6% | $2 / Sq Ft | |
| 04/06/2024 04/06/24 | For Rent | $2,750 | 0.0% | -- | |
| 02/28/2024 02/28/24 | Sold | $418,690 | 0.0% | $253 / Sq Ft | View Prior Sale |
| 02/28/2024 02/28/24 | For Sale | $418,690 | -- | $253 / Sq Ft | |
| 11/04/2023 11/04/23 | Pending | -- | -- | -- |
Source: Stellar MLS
MLS Number: O6327171
APN: 33-2430-7623-00-620
- 4393 Campsite Loop
- 14856 Harvest St
- 5126 Tyson Ranch Blvd
- 5211 Tyson Ranch Blvd
- 14796 Outfitter St
- 3270 Chroma St
- 4715 Campsite Loop
- 4723 Campsite Loop
- 4727 Campsite Loop
- 4735 Campsite Loop
- 4706 Campsite Loop
- 4711 Campsite Loop
- 4180 Campsite Loop
- 3258 Chroma St
- 4156 Campsite Loop
- 4152 Campsite Loop
- 4140 Campsite Loop
- 3149 Chroma St
- 4136 Campsite Loop
- 4132 Campsite Loop
- 4409 Campsite Loop
- 4385 Campsite Loop
- 4424 Campsite Loop
- 14722 Outfitter St
- 14000 Tapestry Dr
- 3125 Simpson Rd
- 4000 Nona Blvd W
- 4188 Campsite Loop
- 4632 Campsite Loop
- 3060 Landings Cir
- 3219 Stratton Cir
- 3318 Preserve Dr
- 3230 Stratton Cir
- 14300 Boggy Creek Rd
- 2908 Youngford St
- 14253 Gold Bridge Dr
- 14001 Benvolio Cir
- 15102 Harrington Cove Dr
- 3245 Rodrick Cir
- 3118 Riachuelo Ln

