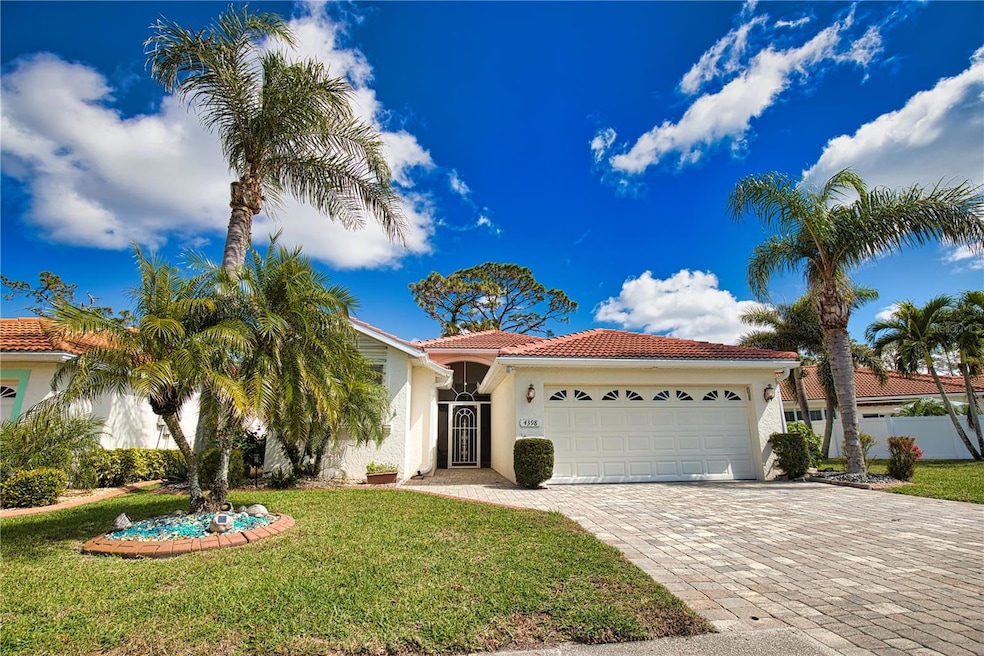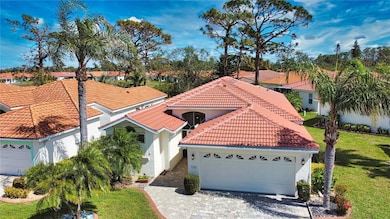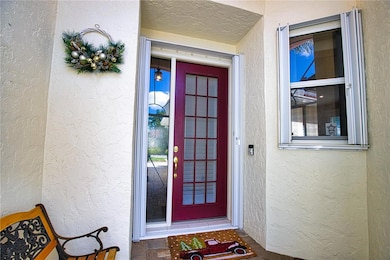4398 Summertree Rd Venice, FL 34293
Venice East NeighborhoodEstimated payment $2,529/month
Highlights
- View of Trees or Woods
- Open Floorplan
- Clubhouse
- Taylor Ranch Elementary School Rated A-
- Cape Cod Architecture
- Private Lot
About This Home
Welcome home to the quiet and well kept community of Southwood! SELLER IS MOTIVATED! This lovely home is nestled on a serene lot with natural green views from both front and back that provide wonderful privacy. NOT IN A FLOOD ZONE, NO CDD FEES, AND THE LOW HOA FEE INCLUDES YOUR INTERNET AND TV SERVICE PROVIDERS! NO DAMAGE FROM RECENT HURRICANES. NEW STEEL ACCORDION HURRICANE SHUTTERS all the way around the entire home will give you safety, security and peace of mind during storms as well as the ease and convenience of a "lock and leave" secured home when you are away or traveling. It's only a short stroll to the heated community pool and clubhouse where you can get to know your neighbors at one of the community parties and get togethers held there. The open floorplan with L-shaped living/dining room and large lanai are perfect for easy entertaining. THIS VERY WELL MAINTAINED HOME HAS MANY NEW AND UPGRADED FEATURES SUCH AS; NEW ROOF 2022, NEW HVAC IN 2018. This gracious home also boasts a WHOLE-HOUSE HALO WATER PURIFICATION SYSTEM, WHOLE-HOUSE SURGE PROTECTOR, NEWER WASHER & DRYER, NEW PAVERS IN FRONT AND BACK, NEW CUSTOM FITTED INDOOR PLANTATION SHUTTERS THROUGHOUT the entire home, NEW SLIDING GLASS LANAI DOOR, NEW MIRRORED SLIDING DOORS ON THE TWO MASTER BEDROOM CLOSETS. KITCHEN UPDATED WITH NEW QUARTZ COUNTERTOPS, WOOD CABINETRY, DOUBLE OVEN (one is Convection) PULL-OUT SHELVING. UPDATED WITH NEW CEILING FANS AND LIGHTING THROUGHOUT, NEW GARAGE DOOR OPENER. THE MASTER BATH HAS NEW QUARTS VANITY TOP WITH SEAMLESS DOUBLE SINKS AND NEW FAUCETS. REFRESHED LANDSCAPING WITH NEW CONCRETE CURBING AND RIVER ROCK. THIS HOME HAS EVERYTHING! Southwood is a friendly, vibrant, community that offers lawn maintenance, PLUS free internet and cable TV included in the HOA fee. Great location is peaceful, but only moments from all the action, such as; major shopping centers, several very good Public Golf Courses, Broward Park - the Winter training home of the Atlanta Braves, hundreds of chain stores & restaurants, and all the services one could possibly need. Three major hospitals all within 30 min drive, and many healthcare providers within 10 min drive. Only a ten min drive to fun and lively Downtown Venice and hundreds of options for restaurants, cafes, brew pubs, gelato shops, bars, boutique shopping, live music and entertainment, live theater, luxury cinema, museums, culture, art galleries, Farmers Market every weekend... too much to list. Just ten min to Venice Beach, Caspersen Beach and Manasota Beach. Only 10 min drive to the famous Legacy Trail (bike 26 miles all the way to downtown Sarasota), Shamrock Park, or South Venice public kayak launch and Beach Ferry. Enjoy all the natural beauty and wildlife that South Florida is famous for; the Audubon Society of Venice, Venice Rookery, kayak down the Intracoastal Waterway and observe Manatee, Dolphin, Pelicans, Egret, Sand Hill Cranes ... and of course our famous alligators! About 50 min to Sarasota Intnl Airport. 40 min to Punta Gorda Airport. 80 min to Fort Myers Intnl Airport. A great property for the smart buyer.
Listing Agent
REAL BROKER, LLC Brokerage Phone: 407.279.0038 License #3538971 Listed on: 02/28/2025

Home Details
Home Type
- Single Family
Est. Annual Taxes
- $2,745
Year Built
- Built in 1996
Lot Details
- 5,500 Sq Ft Lot
- West Facing Home
- Landscaped
- Private Lot
- Irrigation Equipment
- Property is zoned RSF3
HOA Fees
Parking
- 2 Car Attached Garage
- Driveway
Home Design
- Cape Cod Architecture
- Coastal Architecture
- Contemporary Architecture
- Traditional Architecture
- Cottage
- Bungalow
- Slab Foundation
- Tile Roof
- Block Exterior
- Stucco
Interior Spaces
- 1,867 Sq Ft Home
- 1-Story Property
- Open Floorplan
- High Ceiling
- Ceiling Fan
- Plantation Shutters
- Sliding Doors
- Living Room
- Dining Room
- Ceramic Tile Flooring
- Views of Woods
- Hurricane or Storm Shutters
Kitchen
- Breakfast Bar
- Walk-In Pantry
- Double Oven
- Range
- Recirculated Exhaust Fan
- Microwave
- Stone Countertops
Bedrooms and Bathrooms
- 3 Bedrooms
- En-Suite Bathroom
- Walk-In Closet
- 2 Full Bathrooms
- Private Water Closet
- Bathtub With Separate Shower Stall
Laundry
- Laundry Room
- Dryer
- Washer
Outdoor Features
- Exterior Lighting
- Rain Gutters
- Private Mailbox
Schools
- Taylor Ranch Elementary School
- Venice Area Middle School
- Venice Senior High School
Utilities
- Central Heating and Cooling System
- Vented Exhaust Fan
- Thermostat
- Electric Water Heater
- Water Purifier
- High Speed Internet
- Cable TV Available
Listing and Financial Details
- Visit Down Payment Resource Website
- Legal Lot and Block 20 / 2
- Assessor Parcel Number 0446100023
Community Details
Overview
- Association fees include cable TV, common area taxes, pool, escrow reserves fund, fidelity bond, insurance, internet, ground maintenance, management
- Greg Association
- Southwood Master Association, Phone Number (941) 293-0287
- Southwood Community
- Southwood Sec D Subdivision
- The community has rules related to deed restrictions
Amenities
- Clubhouse
Recreation
- Community Pool
Map
Home Values in the Area
Average Home Value in this Area
Tax History
| Year | Tax Paid | Tax Assessment Tax Assessment Total Assessment is a certain percentage of the fair market value that is determined by local assessors to be the total taxable value of land and additions on the property. | Land | Improvement |
|---|---|---|---|---|
| 2025 | $2,745 | $302,400 | $63,300 | $239,100 |
| 2024 | $2,616 | $221,606 | -- | -- |
| 2023 | $2,616 | $215,151 | $0 | $0 |
| 2022 | $2,528 | $208,884 | $0 | $0 |
| 2021 | $2,472 | $202,800 | $0 | $0 |
| 2020 | $2,467 | $200,000 | $51,700 | $148,300 |
| 2019 | $2,417 | $199,400 | $51,700 | $147,700 |
| 2018 | $2,496 | $207,500 | $60,500 | $147,000 |
| 2017 | $2,536 | $207,500 | $56,400 | $151,100 |
| 2016 | $2,948 | $200,400 | $33,000 | $167,400 |
| 2015 | $2,757 | $179,500 | $29,700 | $149,800 |
| 2014 | $2,717 | $154,800 | $0 | $0 |
Property History
| Date | Event | Price | List to Sale | Price per Sq Ft | Prior Sale |
|---|---|---|---|---|---|
| 10/27/2025 10/27/25 | Price Changed | $379,000 | -5.0% | $203 / Sq Ft | |
| 08/03/2025 08/03/25 | Price Changed | $399,000 | 0.0% | $214 / Sq Ft | |
| 08/03/2025 08/03/25 | For Sale | $399,000 | -2.7% | $214 / Sq Ft | |
| 07/11/2025 07/11/25 | Off Market | $410,000 | -- | -- | |
| 05/09/2025 05/09/25 | Price Changed | $410,000 | -3.5% | $220 / Sq Ft | |
| 02/28/2025 02/28/25 | For Sale | $425,000 | +113.6% | $228 / Sq Ft | |
| 09/05/2013 09/05/13 | Sold | $199,000 | -5.2% | $107 / Sq Ft | View Prior Sale |
| 08/06/2013 08/06/13 | Pending | -- | -- | -- | |
| 06/20/2013 06/20/13 | Price Changed | $209,900 | +2.4% | $112 / Sq Ft | |
| 05/28/2013 05/28/13 | For Sale | $205,000 | -- | $110 / Sq Ft |
Purchase History
| Date | Type | Sale Price | Title Company |
|---|---|---|---|
| Interfamily Deed Transfer | -- | Attorney | |
| Deed | $100 | -- | |
| Warranty Deed | $199,000 | Alliance Group Title Llc | |
| Warranty Deed | $210,000 | First American Title Ins Co | |
| Warranty Deed | $136,000 | -- |
Mortgage History
| Date | Status | Loan Amount | Loan Type |
|---|---|---|---|
| Previous Owner | $155,200 | New Conventional |
Source: Stellar MLS
MLS Number: N6137486
APN: 0446-10-0023
- 4831 Summertree Rd
- 4811 Summertree Rd
- 4934 Laurel Hill Dr
- 90 Venice Blvd E
- 114 Venice East Blvd
- 121 Sandhurst Dr
- 4261 Timberline Blvd
- 23189 Banbury Way Unit 203
- 4872 Limetree Ln
- 347 Woodvale Dr
- 10412 Crooked Creek Dr
- 10424 Crooked Creek Dr
- 10432 Crooked Creek Dr
- 5077 Seagrass Dr
- 439 Lake of the Woods Dr
- 10417 Crooked Creek Dr
- 218 Alsace Ave
- 23138 Copperleaf Dr
- 323 Woodvale Dr
- 339 Meadow Beauty Ct
- 10468 Crooked Creek Dr
- 23167 Copperleaf Dr
- 417 Lake of the Woods Dr
- 23214 Copperleaf Dr
- 143 Braemar Ave
- 163 Braemar Ave
- 231 Southampton Ln Unit 277
- 226 Southampton Ln Unit 257
- 235 Southampton Ln Unit 276
- 243 Southampton Ln Unit 273
- 378 Roseling Cir
- 4348 Nizza Ct
- 249 Mount Vernon Dr
- 521 Pennyroyal Place
- 414 Devonshire Ln
- 276 Cerromar Way S Unit 60
- 314 Cerromar Way N Unit 16
- 216 Cerromar Way S Unit 30
- 10063 Crooked Creek Dr Unit 202
- 448 Cerromar Rd Unit 189






