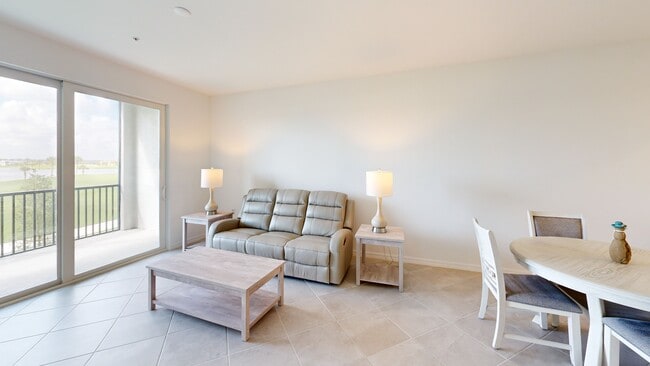
43981 Boardwalk Loop Unit 2225 Babcock Ranch, FL 33982
Babcock Ranch NeighborhoodEstimated payment $2,162/month
Highlights
- Lake Front
- Full Service Day or Wellness Spa
- Fishing Pier
- Boat Ramp
- Golf Course Community
- Lakefront Beach
About This Home
Turn-Key Lock & Leave Country Club Lifestyle at Babcock National – $958/Month HOA Welcome to effortless, turn-key Florida living! This beautifully maintained Arbor floor plan condo is perfectly situated on the second floor, offering sweeping views of the 2nd hole at Babcock National Golf Course—without the cost of a golf membership. Enjoy the coveted southern rear exposure, filling your home with natural light throughout the day and providing peaceful mornings and glowing sunsets from your private screened lanai. Inside, the 2-bedroom, 2-bath split floor plan is thoughtfully designed for both comfort and privacy, making it ideal as a full-time residence or seasonal getaway. The modern kitchen features granite countertops, stainless steel appliances, a large island, and plenty of cabinet space—perfect for entertaining or casual meals. The primary suite offers tranquil golf course views, a spacious walk-in closet, and a private en-suite bathroom. A separate guest bedroom and full bath make hosting friends and family a breeze. This home includes a social membership, giving you access to resort-style amenities such as: Clubhouse dining State-of-the-art fitness center Resort pool & spa services Tennis & pickleball courts Endless social activities and events All without the additional cost of golf dues! Located in a gated, maintenance-free community, you can lock and leave with confidence, knowing everything is taken care of. Just bring your suitcase and start living the Florida lifestyle—from nearby trails and lakes to farmers markets and festive community events right outside your door. Florida living at its finest—turn-key, secure, and ready for you today!
Home Details
Home Type
- Single Family
Est. Annual Taxes
- $1,000
Year Built
- Built in 2023
Lot Details
- Lake Front
- Zero Lot Line
HOA Fees
Property Views
- Lake
- Golf Course
Home Design
- Concrete Block With Brick
- Concrete Foundation
- Stucco
- Tile
Interior Spaces
- Property has 1 Level
- Ceiling Fan
- Entrance Foyer
- Screened Porch
- Fire and Smoke Detector
Kitchen
- Breakfast Bar
- Self-Cleaning Oven
- Electric Cooktop
- Dishwasher
- Kitchen Island
- Built-In or Custom Kitchen Cabinets
- Disposal
Flooring
- Concrete
- Tile
Bedrooms and Bathrooms
- 2 Bedrooms
- Split Bedroom Floorplan
- Walk-In Closet
- 2 Full Bathrooms
Laundry
- Laundry in unit
- Dryer
- Washer
Parking
- 1 Parking Space
- 1 Detached Carport Space
- Assigned Parking
Outdoor Features
- Cabana
- Fishing Pier
- Boat Ramp
- Balcony
- Patio
- Playground
Schools
- Babcock Ranch Elementary And Middle School
- Babcock Ranch High School
Utilities
- Central Air
- Heating Available
- Underground Utilities
- Cable TV Available
Community Details
Overview
- 1,283 Sq Ft Building
- Babcock National Subdivision
- Mandatory home owners association
- Lakefront Beach
Amenities
- Full Service Day or Wellness Spa
- Community Barbecue Grill
- Shops
- Restaurant
- Sauna
- Clubhouse
Recreation
- Boat Ramp
- Golf Course Community
- Tennis Courts
- Pickleball Courts
- Bocce Ball Court
- Fitness Center
- Community Cabanas
- Community Pool
- Community Spa
- Fishing
- Putting Green
- Dog Park
Security
- Gated Community
Matterport 3D Tour
Floorplan
Map
Home Values in the Area
Average Home Value in this Area
Property History
| Date | Event | Price | List to Sale | Price per Sq Ft |
|---|---|---|---|---|
| 11/06/2025 11/06/25 | Pending | -- | -- | -- |
| 05/30/2025 05/30/25 | For Sale | $225,000 | -- | $195 / Sq Ft |
About the Listing Agent

Meet Real Estate Jodi
Jodi Kaplan brings Midwest hospitality to the Florida coast, delivering a seamless and stress-free real estate experience for every client she serves. With more than 30 years of full-time experience, Jodi has built her career on trust, results, and relationships. Now focused exclusively on Southwest Florida, she combines her deep knowledge of the local market with the genuine, relationship-driven service she’s known for.
Whether you are buying your first
Jodi's Other Listings
Source: Naples Area Board of REALTORS®
MLS Number: 225051639
- 43981 Boardwalk Loop Unit 2244
- 43989 Boardwalk Loop Unit 2043
- 43989 Boardwalk Loop Unit 2036
- 43989 Boardwalk Loop Unit 2021
- 43992 Boardwalk Loop Unit 1516
- 43993 Boardwalk Loop Unit 1918
- 43993 Boardwalk Loop Unit 1913
- 43993 Boardwalk Loop Unit 1914
- 43993 Boardwalk Loop Unit 1925
- 43993 Boardwalk Loop Unit 1923
- 43997 Boardwalk Loop Unit 1841
- 43997 Boardwalk Loop Unit 1813
- 15940 Grassland Ln Unit 2512
- 15887 Grassland Ln Unit 4622
- 15895 Grassland Ln Unit 4512
- 15895 Grassland Ln Unit 4521
- 15895 Leaning Pine Ln
- 43000 Greenway Blvd Unit 114
- 43000 Greenway Blvd Unit 134
- 43000 Greenway Blvd Unit 124





