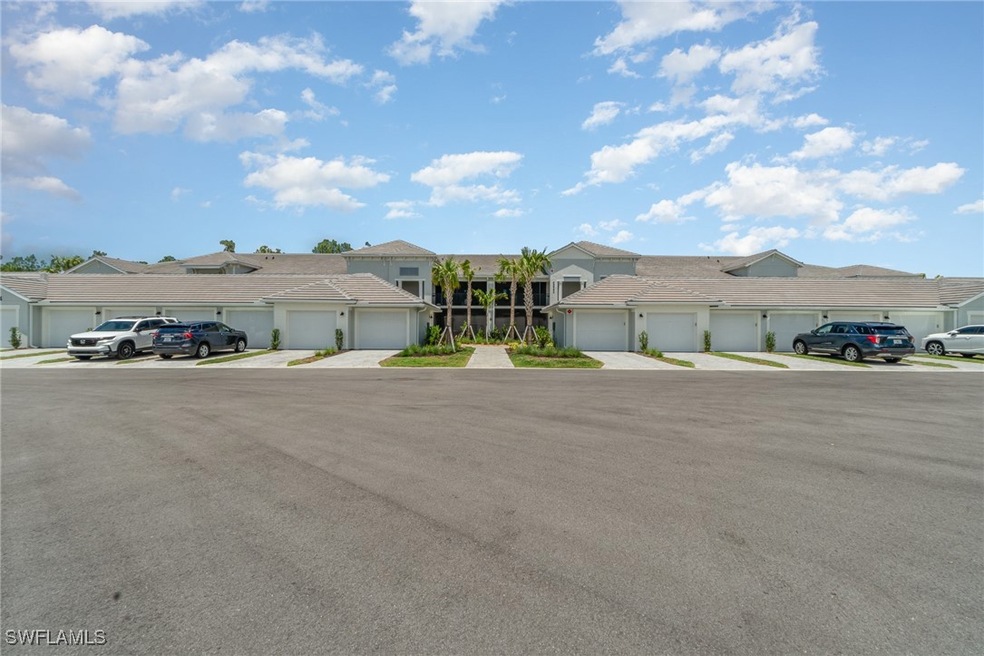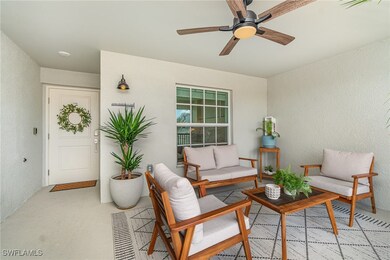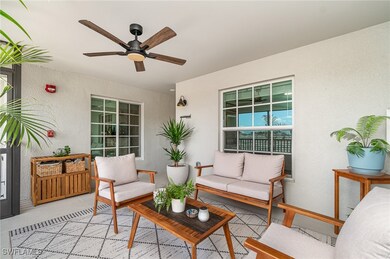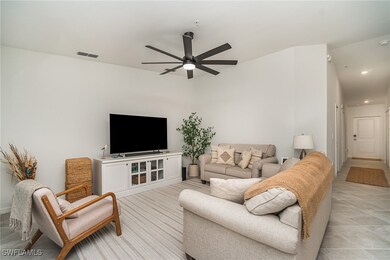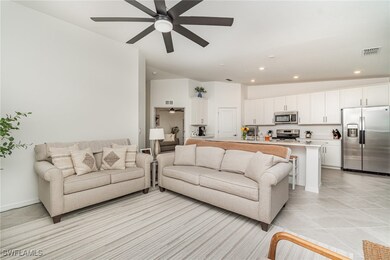
43984 Boardwalk Loop Unit 1726 Punta Gorda, FL 33982
Charlotte Ranchettes NeighborhoodEstimated payment $3,120/month
Highlights
- Pier or Dock
- Fitness Center
- Views of Preserve
- Golf Course Community
- Gated with Attendant
- Clubhouse
About This Home
Live the Resort Lifestyle at Babcock National – 2nd Floor Diangelo II Model Condo with Social Membership.Welcome to your dream retreat in the heart of Babcock National, where luxury meets leisure in an amenity-rich, resort-style community. This beautifully appointed home offers the ideal blend of elegance, functionality, and resort living with a Social Membership that grants exclusive access to world-class amenities with lower HOA fees.Step inside to discover a spacious split floor plan designed for both comfort and privacy. The home opens into a welcoming foyer, leading into a chef-style kitchen with a large extended island perfect for entertaining that seamlessly flows into an open-concept living and dining area. The flexible layout includes a private den, ideal for a home office, reading nook, or guest room. With tile flooring throughout and high-end ceiling fans, this home is designed for both style and comfort. Step out onto your private lanai, offering a tranquil preserve view—the perfect spot to unwind after a long day. As a Member of Babcock National, enjoy an unmatched array of resort-style amenities designed for luxury and leisure. The expansive main pool and spa, a dedicated lap pool, and a full-service spa for the ultimate in relaxation. Stay active with a well-equipped fitness center, complete with locker rooms and saunas, pickleball, tennis, and bocce ball courts. Three satellite pools throughout the community provide additional convenience and space to unwind. For dining and socializing, the Watershed Grill, located poolside, offers a casual setting for lunch, cocktails, or a light bite. The newly opened elegant clubhouse is home to the Enclave Restaurant, where residents can indulge in a refined culinary experience featuring gourmet food and crafted beverages. Living in Babcock National isn’t just about the home, it’s a lifestyle tailored to those who appreciate upscale surroundings, an active community, and the serenity of a leisurely setting.Whether you're a seasonal snowbird or seeking a full-time home in paradise, this condo is more than just a place to live—it’s a lifestyle to love. Relax, connect, and thrive in a vibrant community where every day feels like a vacation.
Property Details
Home Type
- Condominium
Est. Annual Taxes
- $5,960
Year Built
- Built in 2024
Lot Details
- Southwest Facing Home
- Sprinkler System
HOA Fees
Parking
- 1 Car Detached Garage
- Electric Vehicle Home Charger
- Garage Door Opener
- Driveway
- Guest Parking
- Assigned Parking
Property Views
- Views of Preserve
- Views of Woods
Home Design
- Contemporary Architecture
- Tile Roof
- Stucco
Interior Spaces
- 1,366 Sq Ft Home
- 1-Story Property
- Built-In Features
- Vaulted Ceiling
- Ceiling Fan
- Great Room
- Open Floorplan
- Den
- Screened Porch
- Tile Flooring
- Security Gate
Kitchen
- Self-Cleaning Oven
- Range
- Microwave
- Freezer
- Ice Maker
- Dishwasher
- Disposal
Bedrooms and Bathrooms
- 2 Bedrooms
- Walk-In Closet
- 2 Full Bathrooms
- Dual Sinks
- Shower Only
- Separate Shower
Laundry
- Dryer
- Washer
Outdoor Features
- Screened Patio
Utilities
- Central Heating and Cooling System
- Underground Utilities
- Sewer Assessments
- Cable TV Available
Listing and Financial Details
- Assessor Parcel Number 422629507060
Community Details
Overview
- Association fees include management, golf, internet, irrigation water, ground maintenance, pest control, recreation facilities, street lights, security, trash, water
- 1,100 Units
- Association Phone (941) 347-2200
- Low-Rise Condominium
- Babcock National Subdivision
Amenities
- Shops
- Restaurant
- Sauna
- Clubhouse
Recreation
- Pier or Dock
- Golf Course Community
- Tennis Courts
- Pickleball Courts
- Bocce Ball Court
- Fitness Center
- Community Pool
- Park
- Dog Park
Pet Policy
- Call for details about the types of pets allowed
Security
- Gated with Attendant
- Impact Glass
- High Impact Door
- Fire and Smoke Detector
- Fire Sprinkler System
Map
Home Values in the Area
Average Home Value in this Area
Tax History
| Year | Tax Paid | Tax Assessment Tax Assessment Total Assessment is a certain percentage of the fair market value that is determined by local assessors to be the total taxable value of land and additions on the property. | Land | Improvement |
|---|---|---|---|---|
| 2024 | -- | -- | -- | -- |
| 2023 | -- | -- | -- | -- |
Property History
| Date | Event | Price | Change | Sq Ft Price |
|---|---|---|---|---|
| 05/14/2025 05/14/25 | For Sale | $324,000 | -- | $237 / Sq Ft |
Similar Homes in Punta Gorda, FL
Source: Florida Gulf Coast Multiple Listing Service
MLS Number: 225045109
APN: 422629507060
- 43984 Boardwalk Loop Unit 1726
- 16142 Preservation Blvd
- 8412 Grove Blvd
- 8329 Gewant Blvd
- 8311 Gewant Blvd
- 8430 Acorn Blvd
- 29460 Clara Dr
- 29324 Leah Rd
- 29290 Clara Dr
- 29357 Clara Dr
- 8426 Sweden Blvd
- 8414 Sweden Blvd
- 8357 Strasse Blvd
- 8300 Sweden Blvd
- 8325 Strasse Blvd
- 8124 Gewant Blvd
- 8297 Strasse Blvd
- 8157 Acorn Blvd
- 8292 Holmes Blvd
- 8191 Strasse Blvd
