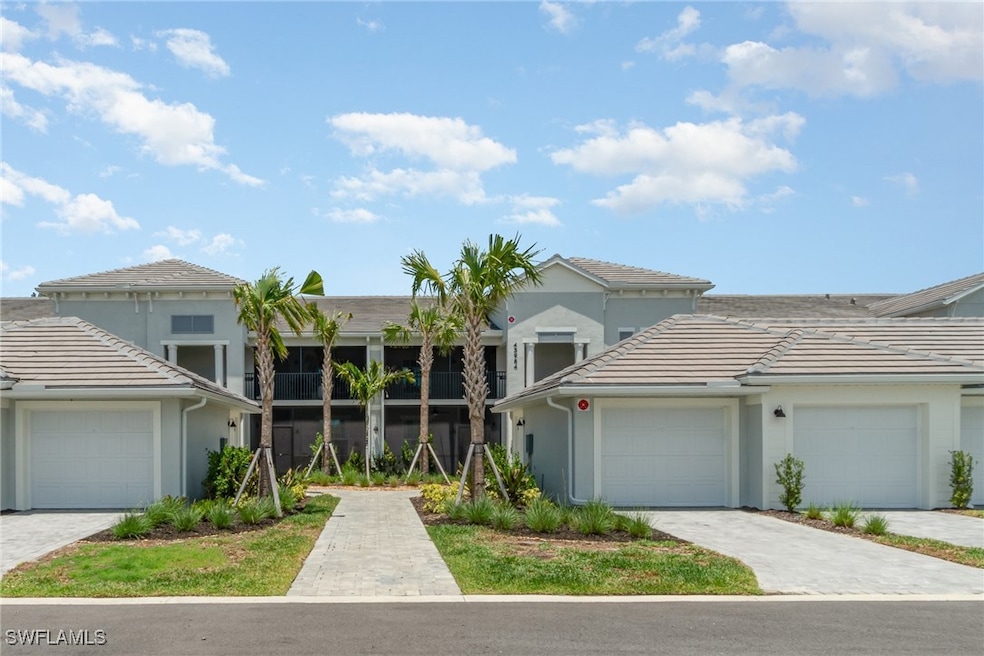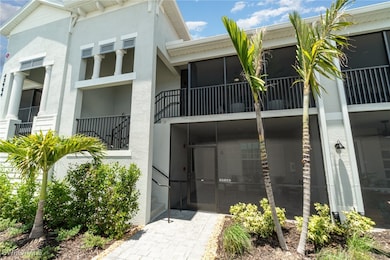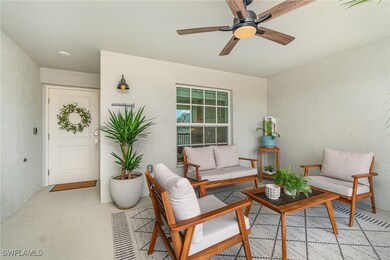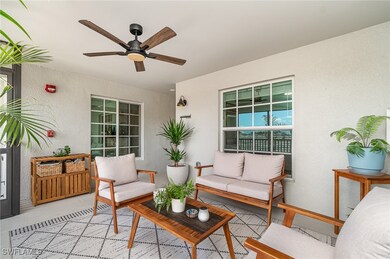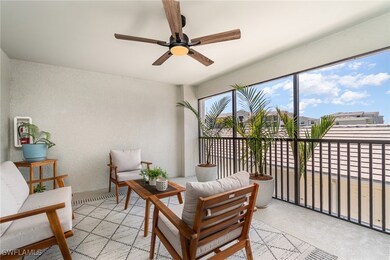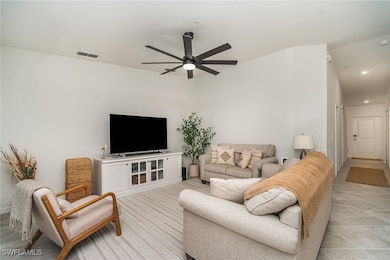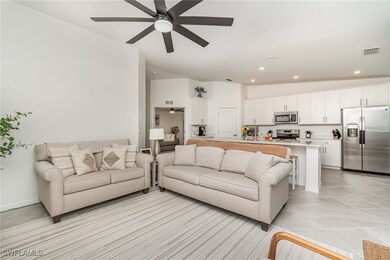43984 Boardwalk Loop Unit 1726 Punta Gorda, FL 33982
Charlotte Ranchettes NeighborhoodHighlights
- Pier or Dock
- Fitness Center
- Views of Preserve
- Golf Course Community
- Gated with Attendant
- Clubhouse
About This Home
Live the Resort Lifestyle at Babcock National – 2nd Floor Unfurnished Diangelo II Model Condo with Social Membership available for Long Term Lease. Welcome to your dream retreat in the heart of Babcock National, where luxury meets leisure in an amenity-rich, resort-style community. This beautifully appointed home offers the ideal blend of elegance, functionality, and resort living with a Social Membership that grants exclusive access to world-class amenities with lower HOA fees. Step inside to discover a spacious split floor plan designed for both comfort and privacy. The home opens into a welcoming foyer, leading into a chef-style kitchen with a large extended island perfect for entertaining that seamlessly flows into an open-concept living and dining area. The flexible layout includes a private den, ideal for a home office, reading nook, or guest room. With tile flooring throughout and high-end ceiling fans, this home is designed for both style and comfort. Step out onto your private lanai, offering a tranquil preserve view—the perfect spot to unwind after a long day. As a Tenant of Babcock National, enjoy an unmatched array of resort-style amenities designed for luxury and leisure. The expansive main pool and spa, a dedicated lap pool, and a full-service spa for the ultimate in relaxation. Stay active with a well-equipped fitness center, complete with locker rooms and saunas, pickleball, tennis, and bocce ball courts. Three satellite pools throughout the community provide additional convenience and space to unwind. For dining and socializing, the Watershed Grill, located poolside, offers a casual setting for lunch, cocktails, or a light bite. The newly opened elegant clubhouse is home to the Enclave Restaurant, where residents can indulge in a refined culinary experience featuring gourmet food and crafted beverages. Living in Babcock National isn’t just about the home, it’s a lifestyle tailored to those who appreciate upscale surroundings, an active community, and the serenity of a leisurely setting. This condo is more than just a place to live—it’s a lifestyle to love. Relax, connect, and thrive in a vibrant community where every day feels like a vacation.
Condo Details
Home Type
- Condominium
Year Built
- Built in 2024
Lot Details
- Southwest Facing Home
- Sprinkler System
Parking
- 1 Car Detached Garage
- Electric Vehicle Home Charger
- Garage Door Opener
- Driveway
- Guest Parking
- Assigned Parking
Property Views
- Views of Preserve
- Views of Woods
Home Design
- Contemporary Architecture
Interior Spaces
- 1,366 Sq Ft Home
- 1-Story Property
- Built-In Features
- Vaulted Ceiling
- Ceiling Fan
- Great Room
- Den
- Screened Porch
- Tile Flooring
- Security Gate
Kitchen
- Self-Cleaning Oven
- Range
- Microwave
- Freezer
- Ice Maker
- Dishwasher
- Disposal
Bedrooms and Bathrooms
- 2 Bedrooms
- Walk-In Closet
- 2 Full Bathrooms
Laundry
- Dryer
- Washer
Outdoor Features
- Screened Patio
Utilities
- Central Heating and Cooling System
- Underground Utilities
- Sewer Assessments
- Cable TV Available
Listing and Financial Details
- Security Deposit $2,150
- Tenant pays for application fee, credit check, departure cleaning, electricity, janitorial service, pest control
- The owner pays for grounds care, internet, pest control, sewer, trash collection, water
- Long Term Lease
- Assessor Parcel Number 422629507060
Community Details
Overview
- 1,100 Units
- Low-Rise Condominium
- Babcock National Subdivision
Amenities
- Shops
- Restaurant
- Sauna
- Clubhouse
Recreation
- Pier or Dock
- Golf Course Community
- Tennis Courts
- Pickleball Courts
- Bocce Ball Court
- Fitness Center
- Community Pool
- Park
- Dog Park
Pet Policy
- Call for details about the types of pets allowed
- Pet Deposit $350
Security
- Gated with Attendant
- Fire and Smoke Detector
- Fire Sprinkler System
Map
Source: Florida Gulf Coast Multiple Listing Service
MLS Number: 225057081
APN: 422629507060
- 43996 Boardwalk Loop Unit 1415
- 16085 Preservation Blvd
- 16142 Preservation Blvd
- 8412 Grove Blvd
- 8329 Gewant Blvd
- 8311 Gewant Blvd
- 8430 Acorn Blvd
- 8361 Acorn Blvd
- 29528 Clara Dr
- 29460 Clara Dr
- 29290 Clara Dr
- 8362 Acorn Blvd
- 8346 Acorn Blvd
- 8312 Acorn Blvd
- 8426 Sweden Blvd
- 8414 Sweden Blvd
- 8190 Austrian Blvd
- 8357 Strasse Blvd
- 8300 Sweden Blvd
- 8325 Strasse Blvd
- 43992 Boardwalk Loop Unit 1525
- 43984 Boardwalk Loop Unit 1717
- 43996 Boardwalk Loop Unit 1422
- 16085 Preservation Blvd
- 43992 Boardwalk Loop Unit 1516
- 29324 Leah Rd
- 27860 Leatherwood Cir
- 10169 Winding River Rd
- 15904 Sugar Hill Dr
- 44300 Saddlewood Ct
- 15907 Sugar Hill Dr Unit 15907
- 15862 Sugar Hill Dr
- 11109 Tamiami Trail
- 26120 Jones Loop Rd
- 7217 N Blue Sage
- 26162 Stillwater Cir
- 7554 Paspalum
- 7355 Schefflera
- 449 Royal Poinciana
- 632 Indian Creek Ln
