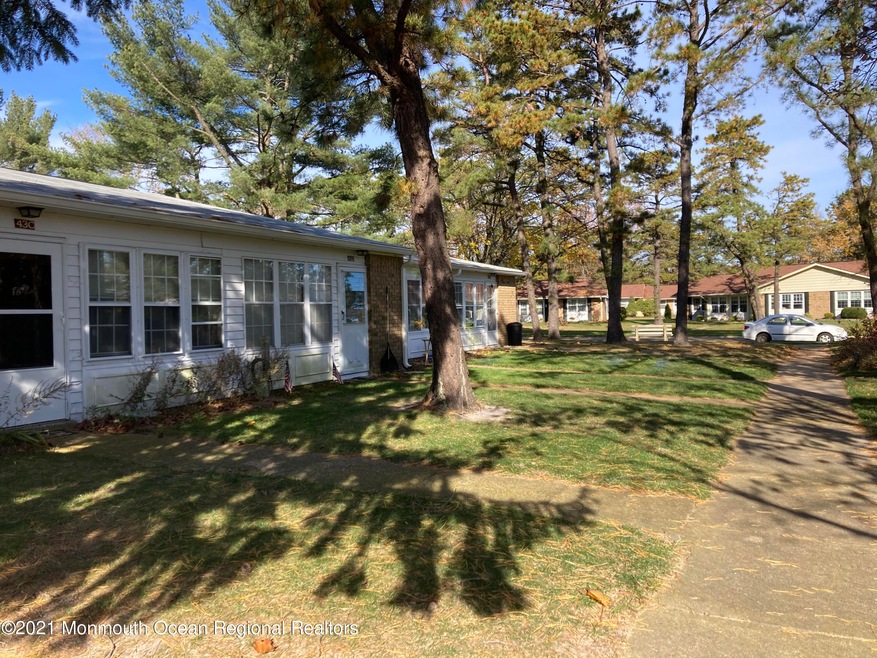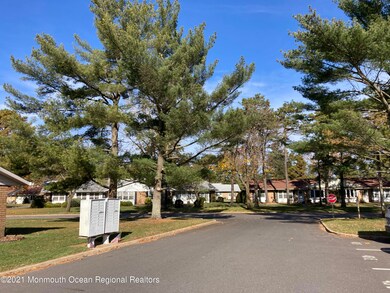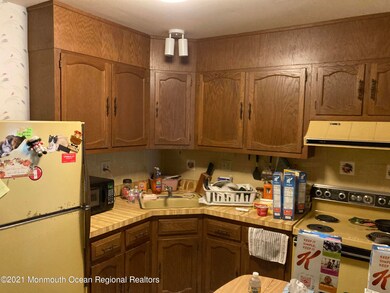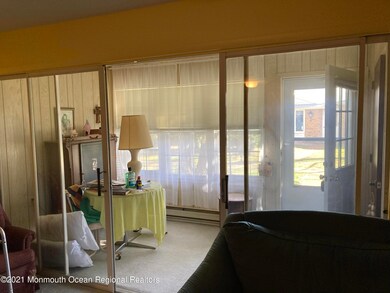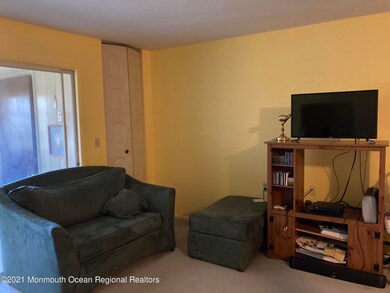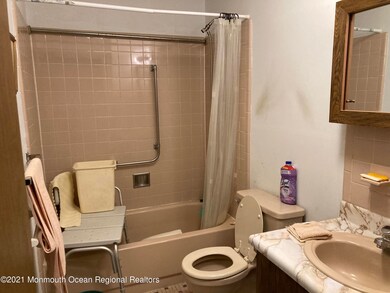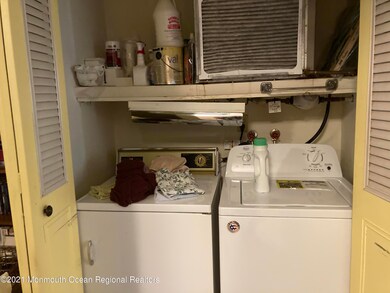
43C Cambridge Cir Unit 395C Manchester, NJ 08759
Manchester Township NeighborhoodHighlights
- Golf Course Community
- Pool House
- Deck
- Fitness Center
- Senior Community
- Tennis Courts
About This Home
As of April 2025Welcome to Leisure Village West. Excellent location within the complex. One floor living. Charming home ready for your personal touches. Cute sunporch leads to living room, dining room, kitchen. Nice size bedroom with large closet. Leisure Village West is an full amenity complex. Location is convenient for commuting and shopping. 825 acres enclosed by a fence.350 acres of lawn. Stocked, 6-acre, fresh water lake w/dock,gazebo;Row boats;3 fresh water ponds;Natural Preserve Area;3 Recreation Centers;2auditoriums,pool & ping pong tables,meeting rooms;Heated Swimming Pool;Fitness center.Two 9-hole par three golf courses;Community Vegetable Garden;14 Shuffleboard Courts, covered seating/ lights for evening play;2 Tennis Courts; 2 Pickle Ball Courts;6 Bocce Courts w/lights;Horseshoes
Last Agent to Sell the Property
Realty Executives Exceptional License #0345108 Listed on: 12/05/2021

Property Details
Home Type
- Condominium
Est. Annual Taxes
- $1,270
Year Built
- Built in 1976
HOA Fees
- $263 Monthly HOA Fees
Home Design
- Shingle Roof
Interior Spaces
- 1-Story Property
- Living Room
- Dining Room
Kitchen
- Stove
- Dishwasher
Flooring
- Wall to Wall Carpet
- Linoleum
Bedrooms and Bathrooms
- 1 Bedroom
- 1 Full Bathroom
Laundry
- Dryer
- Washer
Home Security
Parking
- No Garage
- Paved Parking
- Visitor Parking
- Assigned Parking
Pool
Schools
- Manchester Twp Middle School
- Manchester Twnshp High School
Utilities
- Forced Air Heating and Cooling System
- Natural Gas Water Heater
Additional Features
- Deck
- Landscaped
Listing and Financial Details
- Assessor Parcel Number 19-00038-20-00395-03
Community Details
Overview
- Senior Community
- Front Yard Maintenance
- Association fees include trash, common area, exterior maint, golf course, lawn maintenance, mgmt fees, pool, rec facility, snow removal
- Leisure Vlg W Subdivision, Eton Floorplan
- On-Site Maintenance
Amenities
- Community Deck or Porch
- Common Area
- Community Center
- Recreation Room
- Community Storage Space
Recreation
- Golf Course Community
- Tennis Courts
- Bocce Ball Court
- Shuffleboard Court
- Fitness Center
- Community Pool
- Community Spa
- Jogging Path
- Snow Removal
Pet Policy
- Dogs Allowed
Security
- Security Guard
- Resident Manager or Management On Site
- Controlled Access
- Storm Doors
Ownership History
Purchase Details
Home Financials for this Owner
Home Financials are based on the most recent Mortgage that was taken out on this home.Purchase Details
Purchase Details
Home Financials for this Owner
Home Financials are based on the most recent Mortgage that was taken out on this home.Purchase Details
Home Financials for this Owner
Home Financials are based on the most recent Mortgage that was taken out on this home.Similar Home in the area
Home Values in the Area
Average Home Value in this Area
Purchase History
| Date | Type | Sale Price | Title Company |
|---|---|---|---|
| Deed | $160,000 | Coastal Title Agency | |
| Deed | $160,000 | Coastal Title Agency | |
| Deed | -- | -- | |
| Deed | $75,000 | Land Title | |
| Deed | $37,000 | -- |
Mortgage History
| Date | Status | Loan Amount | Loan Type |
|---|---|---|---|
| Previous Owner | $36,000 | Unknown | |
| Previous Owner | $36,000 | No Value Available |
Property History
| Date | Event | Price | Change | Sq Ft Price |
|---|---|---|---|---|
| 04/15/2025 04/15/25 | Sold | $160,000 | +6.7% | $228 / Sq Ft |
| 03/13/2025 03/13/25 | Pending | -- | -- | -- |
| 02/25/2025 02/25/25 | Price Changed | $150,000 | -6.3% | $214 / Sq Ft |
| 02/10/2025 02/10/25 | For Sale | $160,000 | +113.3% | $228 / Sq Ft |
| 01/13/2022 01/13/22 | Sold | $75,000 | 0.0% | -- |
| 12/04/2021 12/04/21 | For Sale | $75,000 | -- | -- |
Tax History Compared to Growth
Tax History
| Year | Tax Paid | Tax Assessment Tax Assessment Total Assessment is a certain percentage of the fair market value that is determined by local assessors to be the total taxable value of land and additions on the property. | Land | Improvement |
|---|---|---|---|---|
| 2024 | $1,365 | $58,600 | $17,000 | $41,600 |
| 2023 | $1,298 | $58,600 | $17,000 | $41,600 |
| 2022 | $1,298 | $58,600 | $17,000 | $41,600 |
| 2021 | $1,270 | $58,600 | $17,000 | $41,600 |
| 2020 | $1,236 | $58,600 | $17,000 | $41,600 |
| 2019 | $898 | $35,000 | $5,000 | $30,000 |
| 2018 | $894 | $35,000 | $5,000 | $30,000 |
| 2017 | $898 | $35,000 | $5,000 | $30,000 |
| 2016 | $887 | $35,000 | $5,000 | $30,000 |
| 2015 | $870 | $35,000 | $5,000 | $30,000 |
| 2014 | $853 | $35,000 | $5,000 | $30,000 |
Agents Affiliated with this Home
-
Charlotte McClain Wallace
C
Seller's Agent in 2025
Charlotte McClain Wallace
C21/ Solid Gold Realty
(973) 865-5703
20 in this area
24 Total Sales
-
Michael Ruggiero

Buyer's Agent in 2025
Michael Ruggiero
BHHS Fox & Roach
(732) 995-6039
1 in this area
27 Total Sales
-
Jill Stewart
J
Seller's Agent in 2022
Jill Stewart
Realty Executives Exceptional
(973) 464-2823
1 in this area
60 Total Sales
Map
Source: MOREMLS (Monmouth Ocean Regional REALTORS®)
MLS Number: 22138289
APN: 19-00038-20-00395-03
- 59B Cambridge Cir
- 77B Cambridge Cir
- 25B Gramercy Ln Unit 125B
- 23D Gramercy Ln Unit 124D
- 30A Cambridge Cir Unit A
- 34A Cambridge Cir
- 83B Cambridge Cir Unit 385B
- 7B Cambridge Cir Unit B
- 32B Buckingham Dr
- 91A Cambridge Cir
- 52A Buckingham Dr Unit 144A
- 475A Chelsea Ct Unit 475A
- 467A Chelsea Ct
- 477 Buckingham Dr Unit B
- 66B Buckingham Dr
- 25B Yorkshire Ct
- 647d Dunstable Ct
- 648 Pulham Ct Unit B
- 648 Pulham Ct Unit D
- 14B Yorkshire Ct Unit 175B
