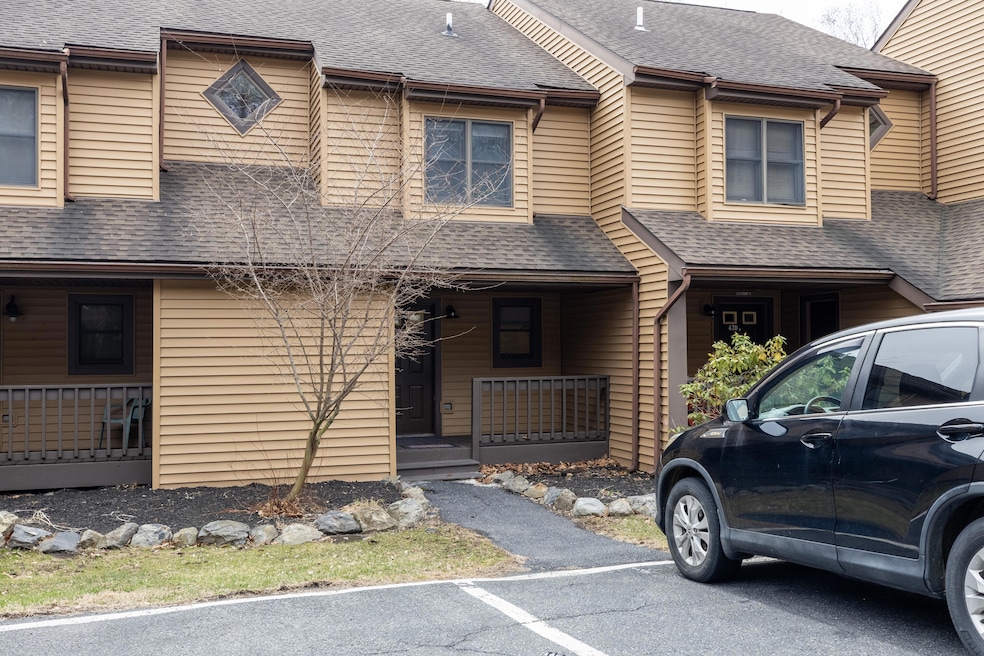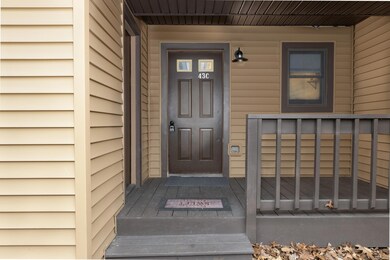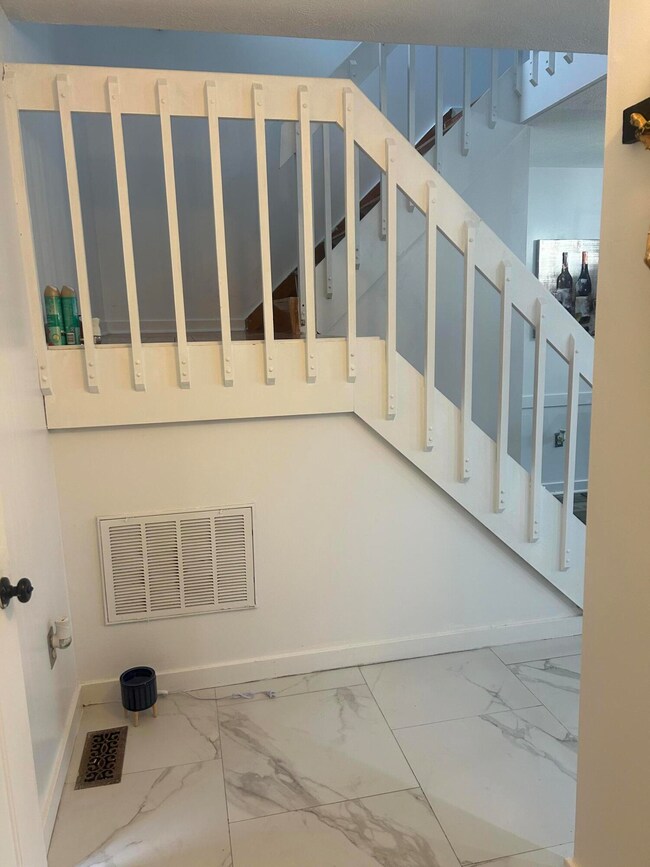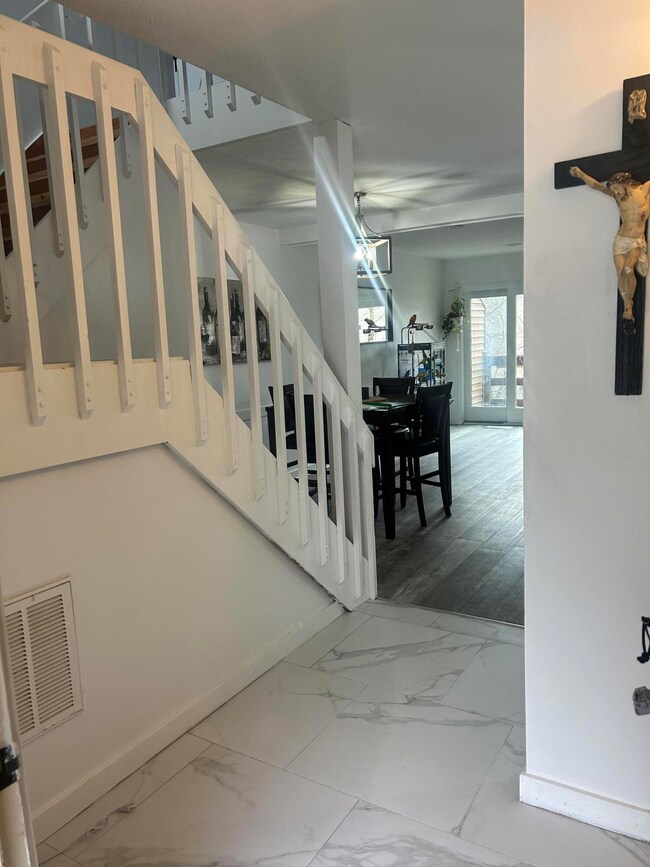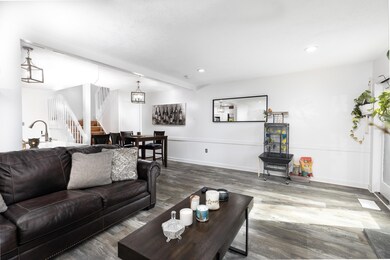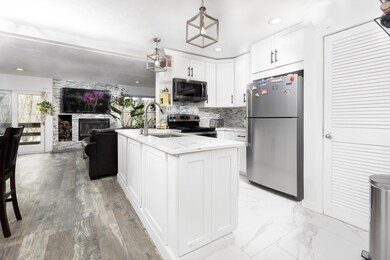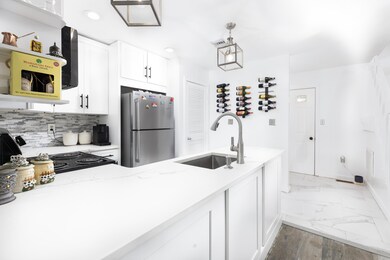43C Skyview Cir East Stroudsburg, PA 18302
Estimated payment $1,892/month
Highlights
- Views of Ski Resort
- Open Floorplan
- Deck
- Spa
- Clubhouse
- Contemporary Architecture
About This Home
IMMACULATE, MODERN TOWNHOME with SPECTACULAR VIEWS. MOVE-IN READY in Great Location. Has OPEN LAYOUT featuring a beautifully REMODELLED, Ultra-Modern Kitchen with Granite Counter tops and Island, STAINLESS STEEL APPLIANCES. DINING AREA Family gatherings. The Living Room is Large, Clean, Bright. Has lots of NATURAL LIGHT. Updated, Modern Stone-faced woodburning Fireplace to set the Ambiance. New Floorings. Sliding doors to private deck with BREATHTAKING MOUNTAIN VIEWS. A few stairs walks up to the 2nd floor which features 2 SPACIOUS bedrooms. Primary Bedroom suite with full bath Plus a PRIVATE JACUZZI ROOM with the same MAGNIFICENT View of the Shawnee Slopes. A great investment as a full-time or 2nd Home with MAINTENANCE FREE LIVING. Located close to all major highways. Easy commute to DWG, NJ, NYC; Shopping centers, schools, hospitals all the Pocono Attractions, Parks, Walking Trails, Waterfalls, Resorts, Water Parks. Shawnee Ski Slopes is walking distance. This one is a Must Buy, Call for a Showing Appointment Today!!
Listing Agent
Smart Way America Realty License #RS292953 Listed on: 03/29/2025
Property Details
Home Type
- Condominium
Est. Annual Taxes
- $2,724
Year Built
- Built in 1992
Lot Details
- Property fronts a private road
- Two or More Common Walls
- Private Streets
- West Facing Home
- Permeable Paving
- Level Lot
- Cleared Lot
- Few Trees
- Front Yard
HOA Fees
- $317 Monthly HOA Fees
Property Views
- Ski Resort
- Panoramic
- Woods
- Rural
Home Design
- Contemporary Architecture
- Brick Foundation
- Shingle Roof
- Vinyl Siding
Interior Spaces
- 1,244 Sq Ft Home
- 2-Story Property
- Open Floorplan
- Cathedral Ceiling
- Recessed Lighting
- Wood Burning Fireplace
- Sliding Doors
- Living Room with Fireplace
- Storage
Kitchen
- Eat-In Kitchen
- Electric Oven
- Self-Cleaning Oven
- Cooktop with Range Hood
- Microwave
- Dishwasher
- Stainless Steel Appliances
- Kitchen Island
- Granite Countertops
Flooring
- Tile
- Vinyl
Bedrooms and Bathrooms
- 2 Bedrooms
- Walk-In Closet
- Soaking Tub
- Spa Bath
Laundry
- Laundry closet
- Stacked Washer and Dryer
Home Security
Parking
- 2 Car Direct Access Garage
- Parking Pad
- Driveway
- Paved Parking
- 2 Open Parking Spaces
Accessible Home Design
- Level Entry For Accessibility
- Accessible Parking
Outdoor Features
- Spa
- Balcony
- Deck
- Exterior Lighting
- Outdoor Storage
Utilities
- Forced Air Heating and Cooling System
- Vented Exhaust Fan
- 200+ Amp Service
- Private Water Source
- Water Heater
- Private Sewer
- Cable TV Available
Listing and Financial Details
- Assessor Parcel Number 16.117938
- Tax Block 3005.01/2
- $71 per year additional tax assessments
Community Details
Overview
- Association fees include trash, snow removal, security, ground maintenance, maintenance structure, maintenance road
- Northslope Iii Subdivision
- On-Site Maintenance
- Maintained Community
Recreation
- Recreation Facilities
- Community Pool
- Snow Removal
Security
- 24 Hour Access
- Storm Windows
- Storm Doors
- Carbon Monoxide Detectors
- Fire and Smoke Detector
Additional Features
- Clubhouse
- Security
Map
Home Values in the Area
Average Home Value in this Area
Property History
| Date | Event | Price | Change | Sq Ft Price |
|---|---|---|---|---|
| 04/22/2025 04/22/25 | Pending | -- | -- | -- |
| 03/29/2025 03/29/25 | For Sale | $242,900 | -- | $195 / Sq Ft |
Source: Pocono Mountains Association of REALTORS®
MLS Number: PM-130781
- 38B Skyview Dr
- 58 Lower Ridgeview Cir
- 54 Lower Ridge View Cir Unit C
- 59 Lower Ridgeview Cir
- 59 Lower Ridge View Cir
- 63 Ridgeview Cir
- 1055 Sky View Dr
- 316 Hollow Rd
- 244 Northslope II Rd
- 282 Crabapple Ln
- 18
- 0 September Unit Lot 46 759392
- 114 Hilda Ct
- 157 Hollow Rd
- 638 Stratton Dr
- 145 Rising Meadow Way
- 387 Shawnee Valley Dr
- 111 Milestone Dr
- 165 Rising Meadow Way
- 14 Ace Ln
