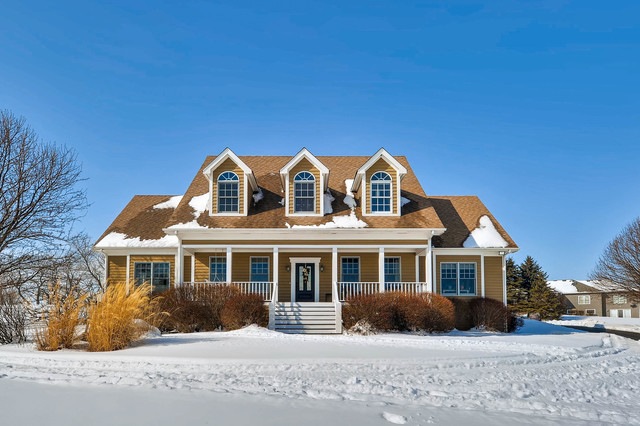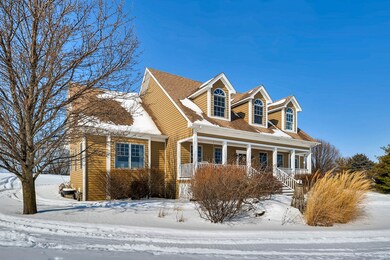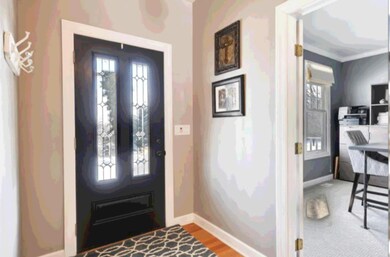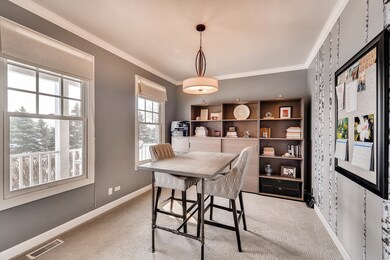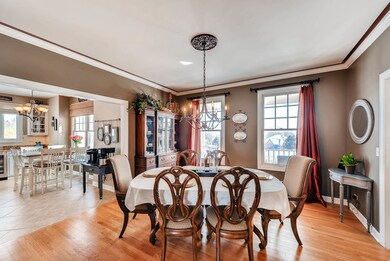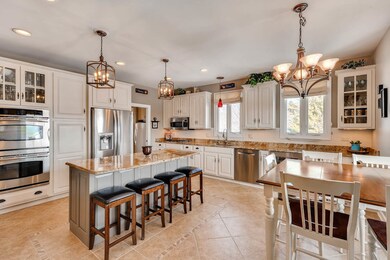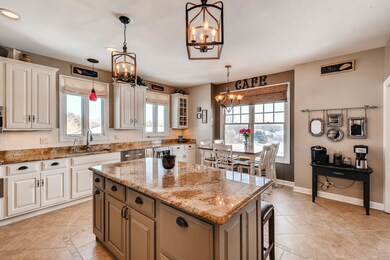
43W458 Campton Ct Unit 2 Saint Charles, IL 60175
Campton Hills NeighborhoodEstimated Value: $631,000 - $670,846
Highlights
- Landscaped Professionally
- Double Shower
- Wood Flooring
- Lily Lake Grade School Rated A-
- Vaulted Ceiling
- Main Floor Bedroom
About This Home
As of April 2018This custom built home is everything! Hard to match this quality! High ceilings throughout, 4 bedrooms with first floor master and extra large 2nd floor BONUS ROOM, 3 and one half bath, den/office, full basement, 3 car heated garage that can store a boat! Ideal for entertaining, plenty of space to host gatherings! On quiet cul-de-sac, sits on 1.38 acres, your own backyard retreat, fire pit perfect for summer bonfires! Take in the view from the front porch with a cup of coffee! Highly rated Burlington School District 301. 15 minutes to all shopping, restaurants, and Metra Station. Beautiful finishes throughout, SHOWS LIKE A MODEL!
Last Agent to Sell the Property
Great Western Properties License #475168575 Listed on: 02/16/2018
Home Details
Home Type
- Single Family
Est. Annual Taxes
- $14,267
Year Built
- 1997
Lot Details
- Cul-De-Sac
- Landscaped Professionally
Parking
- Attached Garage
- Garage ceiling height seven feet or more
- Heated Garage
- Garage Transmitter
- Garage Door Opener
- Driveway
- Garage Is Owned
Home Design
- Slab Foundation
- Asphalt Shingled Roof
- Cedar
Interior Spaces
- Vaulted Ceiling
- Skylights
- Gas Log Fireplace
- Mud Room
- Home Office
- Bonus Room
- Wood Flooring
- Storm Screens
- Laundry on main level
Kitchen
- Breakfast Bar
- Walk-In Pantry
- Built-In Double Oven
- Cooktop with Range Hood
- Microwave
- High End Refrigerator
- Dishwasher
- Wine Cooler
- Stainless Steel Appliances
- Kitchen Island
Bedrooms and Bathrooms
- Main Floor Bedroom
- Primary Bathroom is a Full Bathroom
- Bathroom on Main Level
- Bidet
- Dual Sinks
- Double Shower
Unfinished Basement
- Basement Fills Entire Space Under The House
- Rough-In Basement Bathroom
Outdoor Features
- Screened Deck
- Patio
- Breezeway
- Porch
Utilities
- Central Air
- Heating System Uses Gas
- Well
- Private or Community Septic Tank
Listing and Financial Details
- Homeowner Tax Exemptions
Ownership History
Purchase Details
Home Financials for this Owner
Home Financials are based on the most recent Mortgage that was taken out on this home.Purchase Details
Home Financials for this Owner
Home Financials are based on the most recent Mortgage that was taken out on this home.Purchase Details
Home Financials for this Owner
Home Financials are based on the most recent Mortgage that was taken out on this home.Similar Homes in Saint Charles, IL
Home Values in the Area
Average Home Value in this Area
Purchase History
| Date | Buyer | Sale Price | Title Company |
|---|---|---|---|
| Butler Shay R | $463,000 | Regency Title Services Inc | |
| Bennett Raymond | $365,000 | None Available | |
| Foster Kent M | $65,000 | -- |
Mortgage History
| Date | Status | Borrower | Loan Amount |
|---|---|---|---|
| Open | Butler Shay R | $415,000 | |
| Closed | Butler Shay R | $422,000 | |
| Closed | Butler Shay R | $416,700 | |
| Previous Owner | Bennett Raymond | $284,000 | |
| Previous Owner | Bennett Raymond | $292,000 | |
| Previous Owner | Foster Kent M | $236,950 | |
| Previous Owner | Foster Kent M | $253,000 | |
| Previous Owner | Foster Kent M | $80,000 | |
| Previous Owner | Foster Kent M | $241,100 | |
| Previous Owner | Foster Kent | $20,000 | |
| Previous Owner | Foster Kent M | $85,353 |
Property History
| Date | Event | Price | Change | Sq Ft Price |
|---|---|---|---|---|
| 04/23/2018 04/23/18 | Sold | $463,000 | -0.4% | $149 / Sq Ft |
| 03/10/2018 03/10/18 | Pending | -- | -- | -- |
| 02/16/2018 02/16/18 | For Sale | $465,000 | -- | $150 / Sq Ft |
Tax History Compared to Growth
Tax History
| Year | Tax Paid | Tax Assessment Tax Assessment Total Assessment is a certain percentage of the fair market value that is determined by local assessors to be the total taxable value of land and additions on the property. | Land | Improvement |
|---|---|---|---|---|
| 2023 | $14,267 | $176,509 | $22,159 | $154,350 |
| 2022 | $13,724 | $160,828 | $20,190 | $140,638 |
| 2021 | $13,724 | $143,112 | $19,063 | $124,049 |
| 2020 | $10,788 | $141,053 | $18,789 | $122,264 |
| 2019 | $10,706 | $138,982 | $18,513 | $120,469 |
| 2018 | $10,614 | $138,982 | $18,513 | $120,469 |
| 2017 | $10,522 | $112,360 | $18,241 | $94,119 |
| 2016 | $11,118 | $109,523 | $17,780 | $91,743 |
| 2015 | -- | $106,498 | $17,289 | $89,209 |
| 2014 | -- | $108,131 | $17,554 | $90,577 |
| 2013 | -- | $109,945 | $17,848 | $92,097 |
Agents Affiliated with this Home
-
Patricia Hannula

Seller's Agent in 2018
Patricia Hannula
Great Western Properties
(847) 370-0890
5 in this area
108 Total Sales
-
Cody Salter

Seller Co-Listing Agent in 2018
Cody Salter
Great Western Properties
(630) 347-8900
45 in this area
167 Total Sales
-
Leslie Layne

Buyer's Agent in 2018
Leslie Layne
Coldwell Banker Real Estate Group
(630) 567-8906
27 Total Sales
Map
Source: Midwest Real Estate Data (MRED)
MLS Number: MRD09842561
APN: 08-17-451-004
- 5N628 Trail Ridge Dr
- 42W911 Jens Jensen Ln
- LOT 1 E Sunset Views Dr
- 43W465 Otter Ln Unit 2
- 5N815 W Sunset Views Dr
- 43W880 Pathfinder Dr Unit 3
- 4N481 Citation Ln
- 5N002 Forest Trail
- 43w479 Prairie Valley Dr
- 42W325 Jens Jensen Ln Unit 1
- 5N647 Forest Glen Ln Unit 9
- 4n709 W Woods Dr
- 5N538 Hidden Springs Dr
- 5N572 Hidden Springs Dr
- 42W142 Ravine Dr
- 4N535 Foxfield Dr
- 5N597 Hidden Springs Dr
- 5N850 Ravine Dr
- 41W877 Hunters Ridge Unit 1
- 5N961 Ravine Dr
- 43W458 Campton Ct Unit 2
- 43W489 Cornwall Dr Unit 3
- 40W915 Campton Ct
- 43W440 Campton Ct Unit 2
- 43W467 Cornwall Dr
- 43W445 Campton Ct Unit 2
- 43W409 Campton Ct Unit 2
- 43W435 Cornwall Dr
- 43W400 Campton Ct
- 43W472 Cornwall Dr Unit 3
- 43W480 Sanctuary Trail
- 5N377 S Ridge Ln
- 43W360 Campton Ct
- 43W436 Sanctuary Trail
- 43W373 Campton Ct Unit 2
- 5N307 S Ridge Ln
- 43W597 Heather Ln
- 5N407 S Ridge Ln
- 5N343 S Ridge Ln
- 5N304 S Ridge Ln
