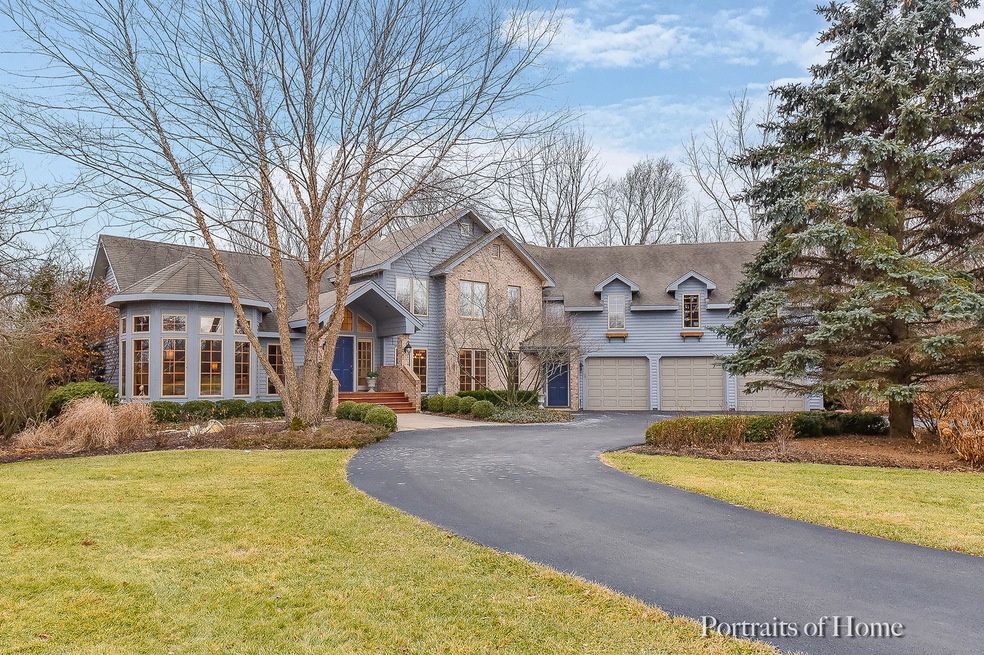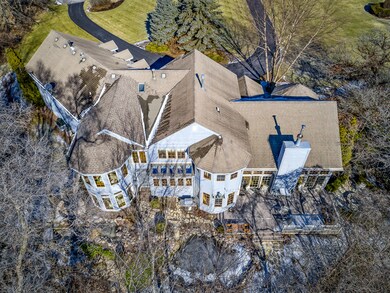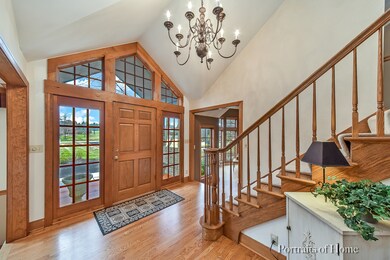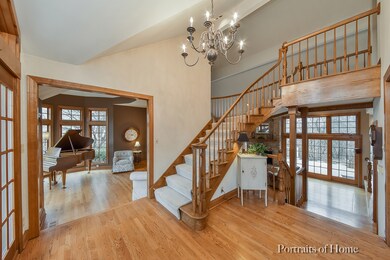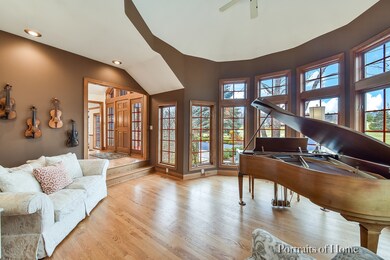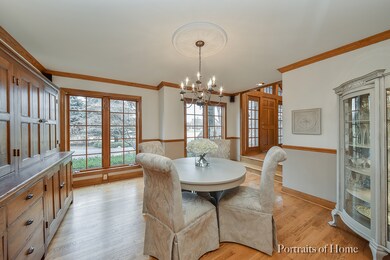
43W485 Sanctuary Trail Unit 2 Saint Charles, IL 60175
Campton Hills NeighborhoodEstimated Value: $702,000 - $778,000
Highlights
- Heated Floors
- 1.42 Acre Lot
- Fireplace in Primary Bedroom
- Lily Lake Grade School Rated A-
- Landscaped Professionally
- Deck
About This Home
As of July 2018Ask About the NEW PROJECTED LOWER TAX BILL!!! Captivating custom estate sits on a picturesque 1+ acre wooded lot w/a breathtaking pondscape. Covered front porch ~ impressive foyer w/curved oak floating staircase ~ Formal living rm w/octagonal domed ceiling & wall of windows ~ Elegant dining rm ~ DREAM Kitchen offers an expansive breakfast bar, European AGA cook stove, butlers pantry, plethora of counter & cabinet space + huge breakfast rm w/wet bar & decorative wood burning stove ~ Dramatic family w/floor to ceiling windows & brick fireplace ~ Sunroom w/limestone walls & heated floors ~ Home office w/private guest entrance ~ Tranquil master suite w/fireplace, mini-bar, 2 walk-in closets, sitting rm w/domed ceiling + luxurious newer travertine bath w/double sinks, walk-in shower & soaking tub ~ 4 additional ensuite bedrooms + versatile 6th bedrm ~ 2nd floor laundry ~ heated garage + new circular driveway ~ Shed ~ Backs to Great Western Trail + Minutes to schools & Elburn Metra Station.
Last Agent to Sell the Property
RE/MAX All Pro - St Charles License #475151918 Listed on: 04/12/2018

Home Details
Home Type
- Single Family
Est. Annual Taxes
- $18,274
Year Built
- Built in 1994
Lot Details
- 1.42 Acre Lot
- Lot Dimensions are 98x292x115x174x409
- Landscaped Professionally
- Paved or Partially Paved Lot
- Wooded Lot
Parking
- 3 Car Attached Garage
- Heated Garage
- Garage Transmitter
- Garage Door Opener
- Parking Included in Price
Home Design
- Asphalt Roof
- Concrete Perimeter Foundation
Interior Spaces
- 4,370 Sq Ft Home
- 2-Story Property
- Wet Bar
- Vaulted Ceiling
- Whole House Fan
- Ceiling Fan
- Skylights
- Wood Burning Stove
- Wood Burning Fireplace
- Family Room with Fireplace
- 4 Fireplaces
- Sitting Room
- Living Room
- Formal Dining Room
- Home Office
- Recreation Room
- Heated Sun or Florida Room
Kitchen
- Double Oven
- Range
- Microwave
- Dishwasher
- Disposal
Flooring
- Wood
- Heated Floors
Bedrooms and Bathrooms
- 5 Bedrooms
- 5 Potential Bedrooms
- Fireplace in Primary Bedroom
- Dual Sinks
- Whirlpool Bathtub
- Separate Shower
Laundry
- Laundry Room
- Laundry on upper level
Unfinished Basement
- Partial Basement
- Sump Pump
Home Security
- Home Security System
- Intercom
- Storm Screens
- Carbon Monoxide Detectors
Eco-Friendly Details
- Air Exchanger
Outdoor Features
- Pond
- Stream or River on Lot
- Deck
- Patio
- Storage Shed
- Porch
Schools
- Lily Lake Grade Elementary School
- Central Middle School
- Central High School
Utilities
- Forced Air Zoned Heating and Cooling System
- Humidifier
- Vented Exhaust Fan
- Heating System Uses Natural Gas
- Individual Controls for Heating
- 200+ Amp Service
- 100 Amp Service
- Power Generator
- Well
- Private or Community Septic Tank
- Satellite Dish
- Cable TV Available
- TV Antenna
Community Details
- Hazelwood Subdivision, Custom Floorplan
Listing and Financial Details
- Homeowner Tax Exemptions
Ownership History
Purchase Details
Home Financials for this Owner
Home Financials are based on the most recent Mortgage that was taken out on this home.Purchase Details
Home Financials for this Owner
Home Financials are based on the most recent Mortgage that was taken out on this home.Purchase Details
Purchase Details
Home Financials for this Owner
Home Financials are based on the most recent Mortgage that was taken out on this home.Purchase Details
Home Financials for this Owner
Home Financials are based on the most recent Mortgage that was taken out on this home.Similar Homes in Saint Charles, IL
Home Values in the Area
Average Home Value in this Area
Purchase History
| Date | Buyer | Sale Price | Title Company |
|---|---|---|---|
| Hemmerich George | -- | First American Title | |
| Hemmerich George J | $765,000 | None Available | |
| Murk Jeanine | -- | -- | |
| Murk William J | $245,333 | First American Title Ins Co | |
| Freid Michael A | $364,000 | Chicago Title Insurance Co |
Mortgage History
| Date | Status | Borrower | Loan Amount |
|---|---|---|---|
| Open | Hemmerich George J | $100,000 | |
| Open | Hemmerich George | $510,000 | |
| Closed | Hemmerich George J | $459,000 | |
| Previous Owner | Murk William J | $100,000 | |
| Previous Owner | Murk William J | $120,000 | |
| Previous Owner | Freid Michael A | $264,000 |
Property History
| Date | Event | Price | Change | Sq Ft Price |
|---|---|---|---|---|
| 07/27/2018 07/27/18 | Sold | $510,000 | -3.8% | $117 / Sq Ft |
| 06/09/2018 06/09/18 | Pending | -- | -- | -- |
| 04/12/2018 04/12/18 | For Sale | $529,900 | -- | $121 / Sq Ft |
Tax History Compared to Growth
Tax History
| Year | Tax Paid | Tax Assessment Tax Assessment Total Assessment is a certain percentage of the fair market value that is determined by local assessors to be the total taxable value of land and additions on the property. | Land | Improvement |
|---|---|---|---|---|
| 2023 | $17,832 | $205,922 | $25,482 | $180,440 |
| 2022 | $16,824 | $184,453 | $23,218 | $161,235 |
| 2021 | $16,272 | $174,160 | $21,922 | $152,238 |
| 2020 | $16,238 | $171,654 | $21,607 | $150,047 |
| 2019 | $16,166 | $169,134 | $21,290 | $147,844 |
| 2018 | $16,027 | $169,134 | $21,290 | $147,844 |
| 2017 | $18,274 | $190,714 | $20,977 | $169,737 |
| 2016 | $19,321 | $185,899 | $20,447 | $165,452 |
| 2015 | -- | $180,765 | $19,882 | $160,883 |
| 2014 | -- | $155,754 | $20,187 | $135,567 |
| 2013 | -- | $158,367 | $20,526 | $137,841 |
Agents Affiliated with this Home
-
Selena Stloukal

Seller's Agent in 2018
Selena Stloukal
RE/MAX
(630) 621-5421
8 in this area
243 Total Sales
-
David Lemley

Buyer's Agent in 2018
David Lemley
Diamond Real Estate Inc
(630) 926-2637
38 Total Sales
Map
Source: Midwest Real Estate Data (MRED)
MLS Number: 09913676
APN: 08-17-452-004
- 5N628 Trail Ridge Dr
- 43W880 Pathfinder Dr Unit 3
- 42W911 Jens Jensen Ln
- LOT 1 E Sunset Views Dr
- 5N815 W Sunset Views Dr
- 4N481 Citation Ln
- 43W465 Otter Ln Unit 2
- 5N002 Forest Trail
- 42W325 Jens Jensen Ln Unit 1
- 43w479 Prairie Valley Dr
- 4n709 W Woods Dr
- 4N535 Foxfield Dr
- 5N647 Forest Glen Ln Unit 9
- 5N538 Hidden Springs Dr
- 5N572 Hidden Springs Dr
- 42W142 Ravine Dr
- 5N597 Hidden Springs Dr
- 5N850 Ravine Dr
- 4N745 N Circle Dr
- 41W877 Hunters Ridge Unit 1
- 43W485 Sanctuary Trail Unit 2
- 43W453 Sanctuary Trail Unit 2
- 43W421 Sanctuary Trail Unit 2
- 43W480 Sanctuary Trail
- 43W436 Sanctuary Trail
- 43W397 Sanctuary Trail Unit 2
- 43W400 Sanctuary Trail
- 43W445 Campton Ct Unit 2
- 43W366 Sanctuary Trail
- 5N030 Hanson Rd
- 43W409 Campton Ct Unit 2
- 43W331 Sanctuary Trail
- 43W570 State Route 64
- 40W915 Campton Ct
- 5N135 Hanson Rd
- 43W600 State Route 64
- 5N307 S Ridge Ln
- 43W373 Campton Ct Unit 2
- 43W458 Campton Ct Unit 2
- 5N244 Sanctuary Ln Unit 2
