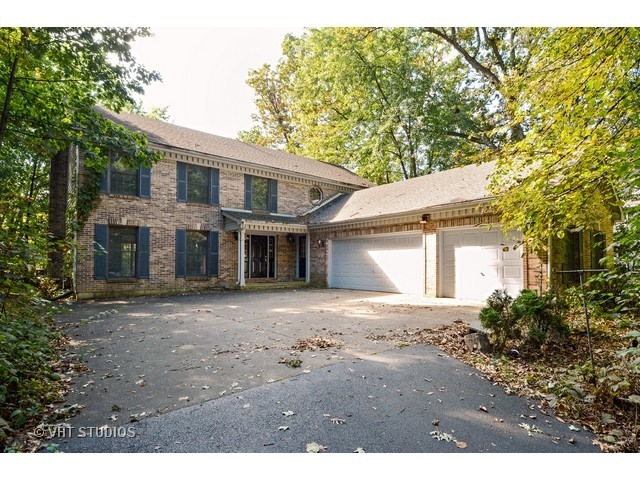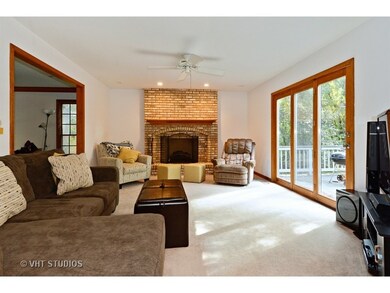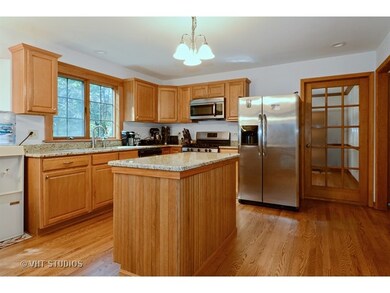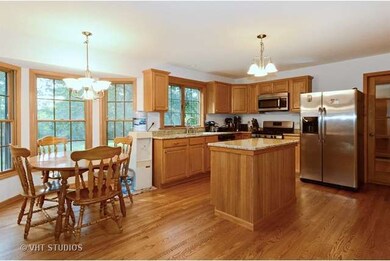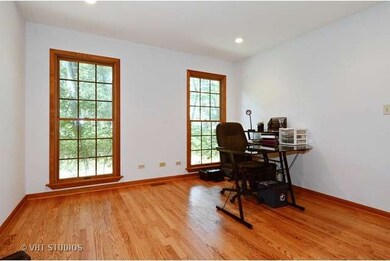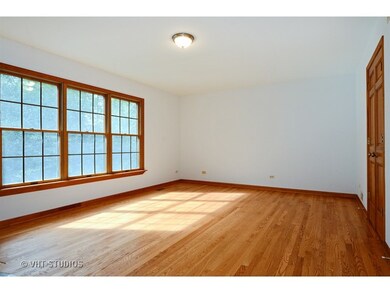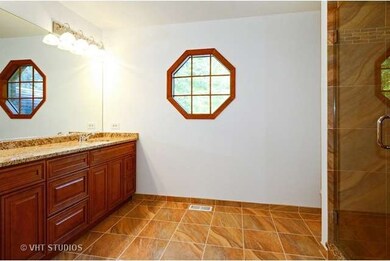
43W535 Tall Oaks Trail Elburn, IL 60119
Nottingham Woods NeighborhoodEstimated Value: $510,915 - $538,000
Highlights
- Deck
- Wood Flooring
- Attached Garage
- Recreation Room
- Home Office
- Bathroom on Main Level
About This Home
As of May 2016Welcome home! Beautifully built classic Havlicek Home located on a large private wooded lot. Many updates & unique features throughout: Completely remodeled kitchen with new cabinets, stainless steel appliances, new lighting fixtures plus walk-in pantry. Completed updated, full baths. Granite, tile walk in shower, and ceramic tile floors. Hardwood flooring, convenient 2nd floor laundry, 3 car garage, full finished basement, new composite deck. This home offers incredible space in a great location! Minutes from I-88, Metra, shopping dining, and schools.
Last Agent to Sell the Property
Coldwell Banker Realty License #471019957 Listed on: 10/08/2015

Home Details
Home Type
- Single Family
Est. Annual Taxes
- $11,299
Year Built
- 1990
Lot Details
- 0.71
Parking
- Attached Garage
- Garage Is Owned
Home Design
- Brick Exterior Construction
- Cedar
Interior Spaces
- Wood Burning Fireplace
- Home Office
- Recreation Room
- Wood Flooring
- Finished Basement
- Basement Fills Entire Space Under The House
- Laundry on upper level
Kitchen
- Oven or Range
- Microwave
- Dishwasher
Bedrooms and Bathrooms
- Primary Bathroom is a Full Bathroom
- Bathroom on Main Level
- Dual Sinks
- Separate Shower
Outdoor Features
- Deck
Utilities
- Forced Air Heating and Cooling System
- Heating System Uses Gas
- Well
- Private or Community Septic Tank
Listing and Financial Details
- Homeowner Tax Exemptions
- $1,700 Seller Concession
Ownership History
Purchase Details
Home Financials for this Owner
Home Financials are based on the most recent Mortgage that was taken out on this home.Purchase Details
Home Financials for this Owner
Home Financials are based on the most recent Mortgage that was taken out on this home.Purchase Details
Similar Homes in Elburn, IL
Home Values in the Area
Average Home Value in this Area
Purchase History
| Date | Buyer | Sale Price | Title Company |
|---|---|---|---|
| Reimer Kevin D | $290,000 | Chicago Title Insurance Co | |
| Holby Eric R | -- | None Available | |
| Holby Dorothy | -- | None Available |
Mortgage History
| Date | Status | Borrower | Loan Amount |
|---|---|---|---|
| Open | Reimer Kevin D | $260,855 | |
| Previous Owner | Reimer Kevin D | $284,648 |
Property History
| Date | Event | Price | Change | Sq Ft Price |
|---|---|---|---|---|
| 05/27/2016 05/27/16 | Sold | $289,900 | -1.7% | $103 / Sq Ft |
| 03/11/2016 03/11/16 | Pending | -- | -- | -- |
| 10/08/2015 10/08/15 | For Sale | $295,000 | -- | $105 / Sq Ft |
Tax History Compared to Growth
Tax History
| Year | Tax Paid | Tax Assessment Tax Assessment Total Assessment is a certain percentage of the fair market value that is determined by local assessors to be the total taxable value of land and additions on the property. | Land | Improvement |
|---|---|---|---|---|
| 2023 | $11,299 | $138,870 | $20,029 | $118,841 |
| 2022 | $9,712 | $115,012 | $18,382 | $96,630 |
| 2021 | $9,402 | $110,081 | $17,594 | $92,487 |
| 2020 | $9,245 | $107,501 | $17,182 | $90,319 |
| 2019 | $9,265 | $105,923 | $16,930 | $88,993 |
| 2018 | $9,275 | $103,998 | $16,930 | $87,068 |
| 2017 | $9,289 | $102,816 | $16,738 | $86,078 |
| 2016 | $10,469 | $105,906 | $20,573 | $85,333 |
| 2015 | -- | $96,852 | $19,770 | $77,082 |
Agents Affiliated with this Home
-
Kelly Schmidt

Seller's Agent in 2016
Kelly Schmidt
Coldwell Banker Realty
(630) 338-2049
6 in this area
309 Total Sales
-
Terri Swiderski

Buyer's Agent in 2016
Terri Swiderski
RE/MAX
(630) 913-0652
140 Total Sales
Map
Source: Midwest Real Estate Data (MRED)
MLS Number: MRD09059319
APN: 11-20-377-012
- 2S227 Green Rd
- 44W301 Main St
- Lot #7 Derek Dr
- 12 Derek Dr
- 16 Derek Dr
- 5 Derek Dr
- 4 Derek Dr
- 6 Derek Dr
- 11 Derek Dr
- 43W690 Marian Cir
- 44W700 Rowe Rd
- LOT 7 Rowe Rd
- 43W542 Thornapple Tree Rd
- 773 Carolyn Ct
- 44W099 Finley Rd
- 1640 Spring Valley Dr
- 4S064 Hazelcrest Dr
- 00 Rt 38 Rd
- 1510 Settler St
- 1493 Seaton St
- 43W535 Tall Oaks Trail
- 43W561 Tall Oaks Trail
- 43W513 Tall Oaks Trail
- 43W540 Tall Oaks Trail
- 43W510 Tall Oaks Trail
- 43W564 Tall Oaks Trail
- 43W584 Tall Oaks Trail
- 43W612 Tall Oaks Trail
- 43W643 Tall Oaks Trail
- 2S101 Rte 47
- 2S101 Illinois 47
- 43W591 Main Street Rd
- 43W638 Tall Oaks Trail
- 0 Illinois 47
- 1 Illinois 47
- 43W664 Tall Oaks Trail
- 43W613 Main Street Rd
- 43W580 Willow Creek Dr
- 43W593 Main Street Rd
- 43W593 Main Street Rd
