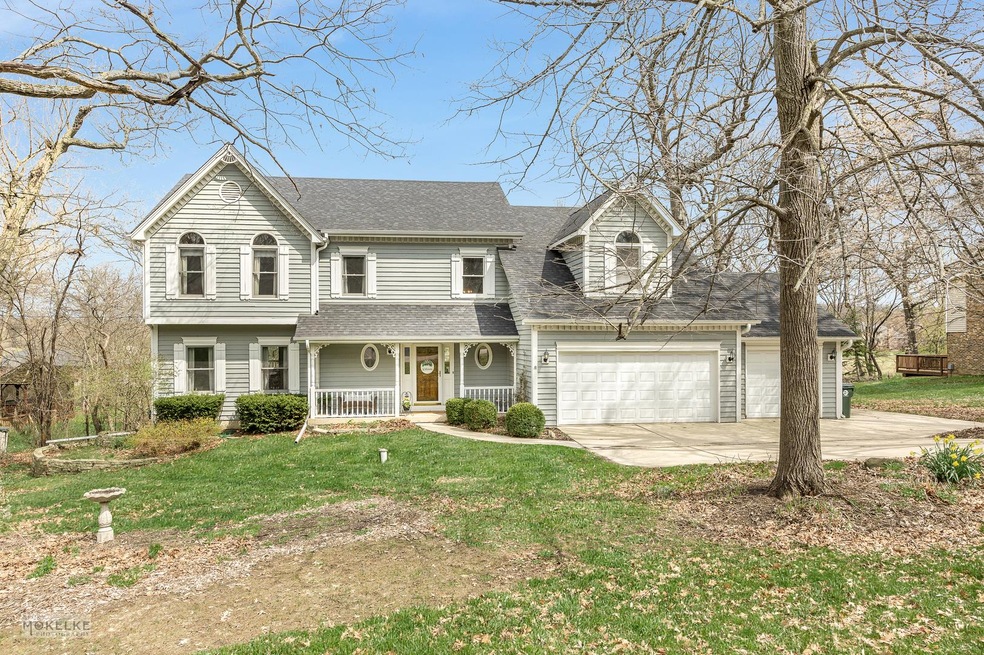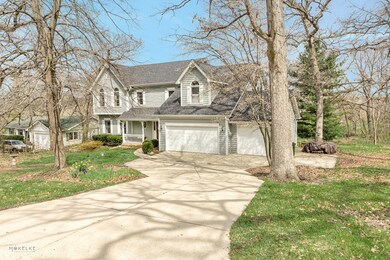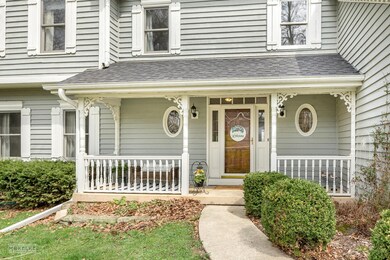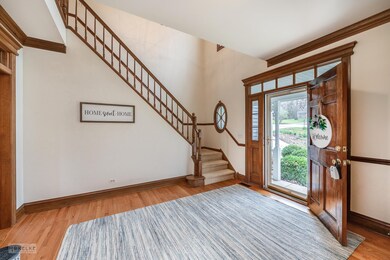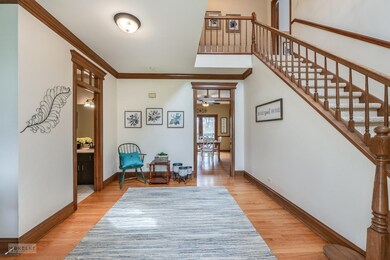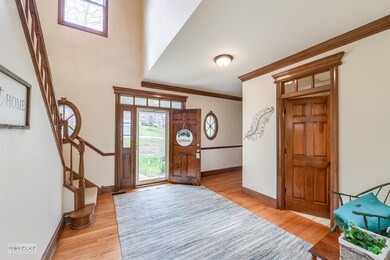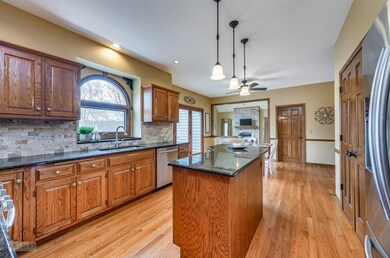
43W874 Old Midlothian Rd Unit TNP Elburn, IL 60119
Nottingham Woods NeighborhoodEstimated Value: $575,000 - $599,000
Highlights
- Deck
- Wooded Lot
- Wood Flooring
- Recreation Room
- Vaulted Ceiling
- Whirlpool Bathtub
About This Home
As of May 2022QUALITY Built Home Bursts with Character in Sought After Nottingham Woods Subdivision!!! Beautiful WOODED Setting in a COUNTRY Subdivision. Spacious Home with Lots of Natural Light; Vaulted Ceilings, Skylights, Gleaming HARDWOOD Floors, Crown Molding, TRANSOM Windows, Port Hole Windows, DETAILED Ceilings, UPDATED Kitchen with Granite Countertops, Stainless Steel Appliances, Hardwood Floors, Island, Closet Pantry and tons of Custom Cabinets for storage. The Great Room has Vaulted Ceilings, Stone Fireplace with Gas Starter/Wood Burning and Fabulous Views of Nature in the Backyard. The Den/Office has Glass Pocket Doors and Built-In Shevling. The Formal Dining Room with Crown Molding can accomodate large family gatherings with Views of the Deck and yard. This home also has a Formal Living Room. The Beautiful VAULTED Master SUITE has Dual Walk-In Closets and Updated Master Bathroom. The Master Bath has a Separate Shower with Glass Doors and Ceramic Tile. The Dual Sinks have Granite Countertops and Custom Cabinets, Ceramic Tile Flooring, Soaking Tub and Linen Closet. All Three additional Bedrooms Enjoy Large Room Sizes and more than ample Closet Space. The FINISHED English Basement has a Recreation Room great for Kids Hang-Out Space. The Three Car Garage is HEATED. Large DECK With Built-In Benches overlooks expansive Back Yard with Shed. (Gas-line in place on Deck). Mature Trees. New Furnace Condensor/Motor 2021. Insulated Garage Doors 2019. Radon Mitigation System Installed 2018. This Subdivision does not have any through traffic. Nearby Forest Preserves with Great Trails to Hike or Walk the dog. Close to the Highway. It's a MUST See!!!
Last Agent to Sell the Property
Keller Williams Infinity License #475136096 Listed on: 04/28/2022

Home Details
Home Type
- Single Family
Est. Annual Taxes
- $9,368
Year Built
- Built in 1990
Lot Details
- 0.7 Acre Lot
- Lot Dimensions are 132.85x222.48x133x215.18
- Paved or Partially Paved Lot
- Wooded Lot
Parking
- 3 Car Attached Garage
- Heated Garage
- Garage Transmitter
- Garage Door Opener
- Driveway
- Parking Included in Price
Home Design
- Asphalt Roof
- Concrete Perimeter Foundation
- Cedar
Interior Spaces
- 3,256 Sq Ft Home
- 2-Story Property
- Central Vacuum
- Vaulted Ceiling
- Ceiling Fan
- Skylights
- Wood Burning Fireplace
- Fireplace With Gas Starter
- Attached Fireplace Door
- Entrance Foyer
- Family Room with Fireplace
- Great Room
- Living Room
- Formal Dining Room
- Den
- Recreation Room
- Wood Flooring
- Carbon Monoxide Detectors
Kitchen
- Breakfast Bar
- Range
- Microwave
- Dishwasher
- Stainless Steel Appliances
- Disposal
Bedrooms and Bathrooms
- 4 Bedrooms
- 4 Potential Bedrooms
- Primary Bathroom is a Full Bathroom
- Dual Sinks
- Whirlpool Bathtub
- Separate Shower
Laundry
- Laundry Room
- Laundry on main level
- Gas Dryer Hookup
Finished Basement
- English Basement
- Partial Basement
- Sump Pump
- Crawl Space
Outdoor Features
- Deck
- Shed
- Porch
Utilities
- Forced Air Heating and Cooling System
- Humidifier
- Heating System Uses Natural Gas
- Well
- Water Softener is Owned
- Private or Community Septic Tank
Community Details
- Nottingham Woods Subdivision
Listing and Financial Details
- Senior Tax Exemptions
- Homeowner Tax Exemptions
Ownership History
Purchase Details
Home Financials for this Owner
Home Financials are based on the most recent Mortgage that was taken out on this home.Purchase Details
Home Financials for this Owner
Home Financials are based on the most recent Mortgage that was taken out on this home.Purchase Details
Home Financials for this Owner
Home Financials are based on the most recent Mortgage that was taken out on this home.Purchase Details
Home Financials for this Owner
Home Financials are based on the most recent Mortgage that was taken out on this home.Similar Homes in Elburn, IL
Home Values in the Area
Average Home Value in this Area
Purchase History
| Date | Buyer | Sale Price | Title Company |
|---|---|---|---|
| Deyne Rita Kristine | $470,000 | Agnelo Law Offices | |
| Freske Paul J | -- | Attorney | |
| Freske Paul J | $337,500 | Attorneys Title Guaranty Fun | |
| Whildin John R | $286,000 | -- |
Mortgage History
| Date | Status | Borrower | Loan Amount |
|---|---|---|---|
| Open | Deyne Rita Kristine | $305,500 | |
| Previous Owner | Freeke Paul J | $315,000 | |
| Previous Owner | Freske Paul J | $318,500 | |
| Previous Owner | Freske Paul J | $320,625 | |
| Previous Owner | Whildin John R | $97,350 | |
| Previous Owner | Whildin John R | $67,000 | |
| Previous Owner | Whildin John R | $86,100 | |
| Previous Owner | Whildin John R | $100,000 | |
| Previous Owner | Whildin John R | $160,000 |
Property History
| Date | Event | Price | Change | Sq Ft Price |
|---|---|---|---|---|
| 05/20/2022 05/20/22 | Sold | $470,000 | +1.6% | $144 / Sq Ft |
| 04/30/2022 04/30/22 | Pending | -- | -- | -- |
| 04/28/2022 04/28/22 | For Sale | $462,500 | +37.0% | $142 / Sq Ft |
| 10/12/2018 10/12/18 | Sold | $337,500 | 0.0% | $95 / Sq Ft |
| 08/30/2018 08/30/18 | Pending | -- | -- | -- |
| 08/27/2018 08/27/18 | For Sale | $337,500 | 0.0% | $95 / Sq Ft |
| 08/27/2018 08/27/18 | Off Market | $337,500 | -- | -- |
| 08/02/2018 08/02/18 | Pending | -- | -- | -- |
| 07/24/2018 07/24/18 | Price Changed | $337,500 | -3.6% | $95 / Sq Ft |
| 07/23/2018 07/23/18 | For Sale | $350,000 | 0.0% | $98 / Sq Ft |
| 07/07/2018 07/07/18 | Pending | -- | -- | -- |
| 04/12/2018 04/12/18 | For Sale | $350,000 | -- | $98 / Sq Ft |
Tax History Compared to Growth
Tax History
| Year | Tax Paid | Tax Assessment Tax Assessment Total Assessment is a certain percentage of the fair market value that is determined by local assessors to be the total taxable value of land and additions on the property. | Land | Improvement |
|---|---|---|---|---|
| 2023 | $12,339 | $150,917 | $19,499 | $131,418 |
| 2022 | $10,103 | $124,398 | $17,896 | $106,502 |
| 2021 | $9,762 | $119,064 | $17,129 | $101,935 |
| 2020 | $9,368 | $113,844 | $16,728 | $97,116 |
| 2019 | $9,844 | $112,172 | $16,482 | $95,690 |
| 2018 | $9,598 | $112,410 | $16,482 | $95,928 |
| 2017 | $9,607 | $111,132 | $16,295 | $94,837 |
| 2016 | $10,322 | $115,419 | $19,171 | $96,248 |
| 2015 | -- | $108,353 | $18,423 | $89,930 |
| 2014 | -- | $119,259 | $20,500 | $98,759 |
| 2013 | -- | $119,259 | $20,500 | $98,759 |
Agents Affiliated with this Home
-
Jeanne DeLaFuente Gamage

Seller's Agent in 2022
Jeanne DeLaFuente Gamage
Keller Williams Infinity
(630) 542-3652
1 in this area
133 Total Sales
-
Alex Peterson

Buyer's Agent in 2022
Alex Peterson
Southwestern Real Estate, Inc.
(630) 456-3151
1 in this area
70 Total Sales
-
Julie Fabrizius

Seller's Agent in 2018
Julie Fabrizius
Coldwell Banker Real Estate Group
(815) 405-1349
80 Total Sales
Map
Source: Midwest Real Estate Data (MRED)
MLS Number: 11388673
APN: 11-29-302-015
- 2S227 Green Rd
- 44W301 Main St
- 43W690 Marian Cir
- 43W542 Thornapple Tree Rd
- 44W099 Finley Rd
- Lot #7 Derek Dr
- 12 Derek Dr
- 16 Derek Dr
- 5 Derek Dr
- 4 Derek Dr
- 6 Derek Dr
- 11 Derek Dr
- 44W700 Rowe Rd
- LOT 7 Rowe Rd
- 778 Wheatfield Ave
- 804 Wheatfield Ave
- 905 Wheatfield Ave
- 917 Wheatfield Ave
- 966 Wheatfield Ave
- 1901 Hunters Ridge Ln
- 43W874 Old Midlothian Rd Unit TNP
- 43W852 Old Midlothian Rd Unit TNP
- 43W898 Old Midlothian Rd Unit TNP
- 43W840 Old Midlothian Rd
- 43W924 Old Midlothian Rd Unit TNP
- 43W924 Old Midlothian Trp Rd
- 43W887 Old Midlothian Rd Unit TNP
- 43W855 Old Midlothian Rd Unit TNP
- 43W820 Old Midlothian Rd Unit TNP
- 43W921 Old Midlothian Rd Unit TNP
- 43W839 Old Midlothian Rd
- 43W942 Old Midlothian Rd Unit TNP
- 43w Old Midlothian Rd
- Lot 20 Old Midlothian Rd
- 0 Old Midlothian Rd
- 2S580 Derussey Ln
- 43W935 Old Midlothian Rd
- 43W800 Old Midlothian Rd
- 43W870 Nottingham Dr
- 43W890 Nottingham Dr
