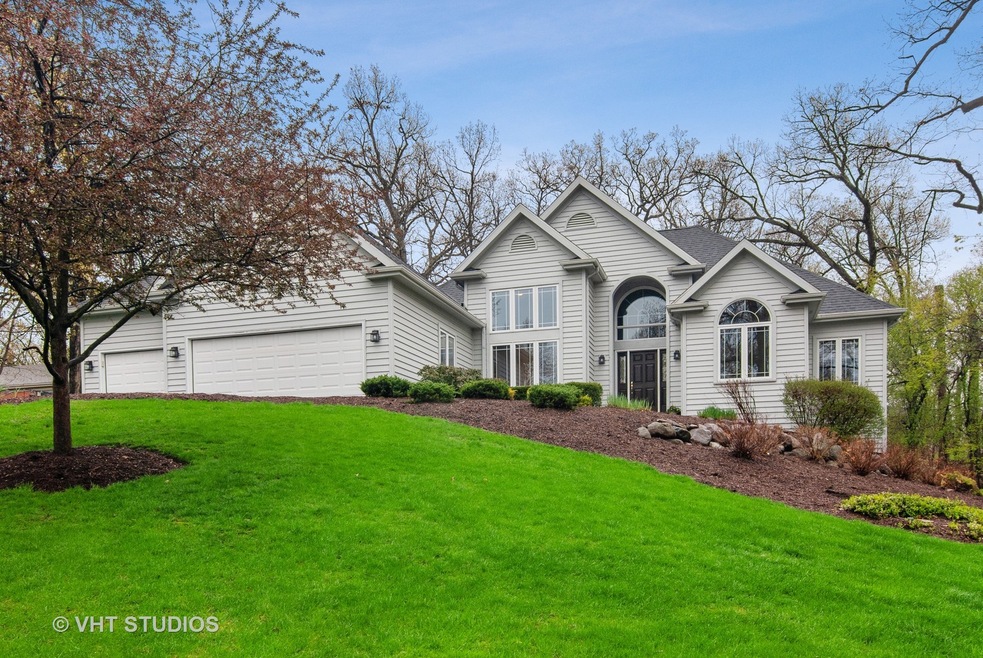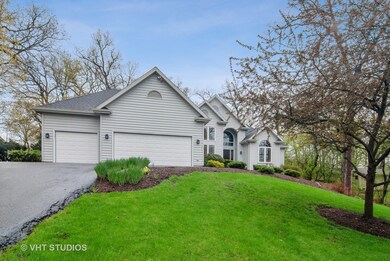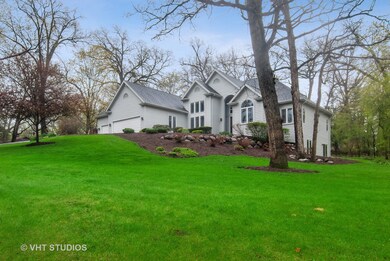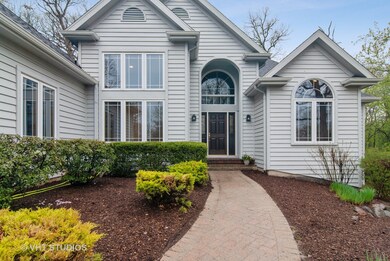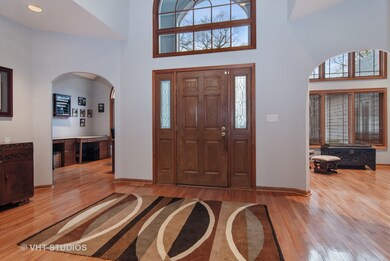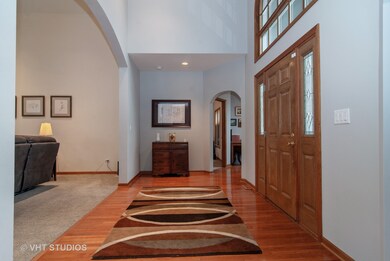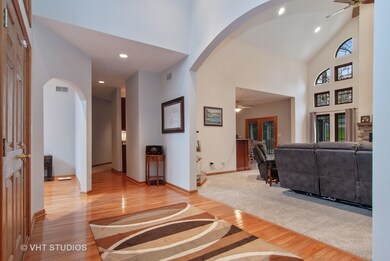
43W887 Old Midlothian Rd Unit TNP Elburn, IL 60119
Nottingham Woods NeighborhoodEstimated Value: $509,000 - $545,000
Highlights
- Landscaped Professionally
- Deck
- Vaulted Ceiling
- Mature Trees
- Recreation Room
- Ranch Style House
About This Home
As of June 2019PRIDE OF OWNERSHIP characterizes this gorgeous home located in Nottingham Woods. Impeccably cared for and lovingly maintained. Everything is new! Roof, gutters, epoxy garage floor, generator, furnace, two sump pumps, air conditioner, water heater, well pump, new batts changed in aerator in jet system, water softener, radon system, interior painting, carpet, master bath upgrades, guest bath upgrades, kitchen granite countertops, appliances, washer/dryer, finished lower level with full bath, 4th bedroom, rec room and plenty of storage. You will absolutely love the screened in porch, located off the kitchen. Such a tranquil space to enjoy that cup of coffee. Take in all the views and enjoy! First floor office with lovely views of the professionally landscaped yard with mature trees. Driveway was just freshly seal coated. Minutes from schools, shopping, dining tollway and METRA.
Last Agent to Sell the Property
Coldwell Banker Realty License #471019957 Listed on: 05/03/2019

Home Details
Home Type
- Single Family
Est. Annual Taxes
- $11,842
Year Built
- 1996
Lot Details
- Landscaped Professionally
- Mature Trees
Parking
- Attached Garage
- Garage Transmitter
- Garage Door Opener
- Driveway
- Parking Included in Price
- Garage Is Owned
Home Design
- Ranch Style House
- Cedar
Interior Spaces
- Vaulted Ceiling
- Skylights
- Home Office
- Recreation Room
- Sun or Florida Room
- Wood Flooring
Kitchen
- Breakfast Bar
- Oven or Range
- Microwave
- Dishwasher
- Stainless Steel Appliances
Bedrooms and Bathrooms
- Primary Bathroom is a Full Bathroom
- Bathroom on Main Level
- Dual Sinks
- Separate Shower
Laundry
- Laundry on main level
- Dryer
- Washer
Finished Basement
- Basement Fills Entire Space Under The House
- Finished Basement Bathroom
Outdoor Features
- Deck
Utilities
- Forced Air Heating and Cooling System
- Heating System Uses Gas
- Well
- Water Purifier
- Private or Community Septic Tank
Listing and Financial Details
- Senior Tax Exemptions
- Homeowner Tax Exemptions
Ownership History
Purchase Details
Home Financials for this Owner
Home Financials are based on the most recent Mortgage that was taken out on this home.Purchase Details
Purchase Details
Purchase Details
Similar Homes in Elburn, IL
Home Values in the Area
Average Home Value in this Area
Purchase History
| Date | Buyer | Sale Price | Title Company |
|---|---|---|---|
| Harbach Cody W | $380,000 | Landtrust National Ttl Svcs | |
| Redmond Douglas | -- | None Available | |
| Redmond Douglas E | $4,500 | Law Title Ins Co | |
| Redmond Douglas E | $63,000 | Law Title Ins Co Inc |
Mortgage History
| Date | Status | Borrower | Loan Amount |
|---|---|---|---|
| Open | Harbach Cody W | $112,000 | |
| Closed | Harbach Cody W | $40,000 | |
| Open | Harbach Cody W | $301,698 | |
| Closed | Harbach Cody W | $303,377 | |
| Closed | Harbach Cody W | $303,920 | |
| Previous Owner | Redmond Douglas | $187,000 | |
| Previous Owner | Redmond Douglas E | $154,000 | |
| Previous Owner | Redmond Douglas E | $100,000 | |
| Previous Owner | Redmond Douglas E | $239,000 | |
| Previous Owner | Redmond Douglas E | $225,300 | |
| Previous Owner | Redmond Douglas E | $75,000 |
Property History
| Date | Event | Price | Change | Sq Ft Price |
|---|---|---|---|---|
| 06/19/2019 06/19/19 | Sold | $379,900 | 0.0% | $180 / Sq Ft |
| 05/10/2019 05/10/19 | Pending | -- | -- | -- |
| 05/03/2019 05/03/19 | For Sale | $379,900 | -- | $180 / Sq Ft |
Tax History Compared to Growth
Tax History
| Year | Tax Paid | Tax Assessment Tax Assessment Total Assessment is a certain percentage of the fair market value that is determined by local assessors to be the total taxable value of land and additions on the property. | Land | Improvement |
|---|---|---|---|---|
| 2023 | $11,842 | $145,154 | $19,712 | $125,442 |
| 2022 | $10,663 | $125,682 | $18,091 | $107,591 |
| 2021 | $10,325 | $120,293 | $17,315 | $102,978 |
| 2020 | $7,249 | $85,589 | $16,909 | $68,680 |
| 2019 | $6,799 | $84,333 | $16,661 | $67,672 |
| 2018 | $6,765 | $82,472 | $16,661 | $65,811 |
| 2017 | $6,767 | $81,535 | $16,472 | $65,063 |
| 2016 | $7,317 | $85,022 | $19,171 | $65,851 |
| 2015 | -- | $78,910 | $18,423 | $60,487 |
| 2014 | -- | $89,709 | $20,500 | $69,209 |
| 2013 | -- | $89,709 | $20,500 | $69,209 |
Agents Affiliated with this Home
-
Kelly Schmidt

Seller's Agent in 2019
Kelly Schmidt
Coldwell Banker Realty
(630) 338-2049
6 in this area
310 Total Sales
-
Debbie Gurley

Buyer's Agent in 2019
Debbie Gurley
Miscella Real Estate
(815) 245-2277
1 in this area
53 Total Sales
Map
Source: Midwest Real Estate Data (MRED)
MLS Number: MRD10367053
APN: 11-29-303-034
- 2S227 Green Rd
- 44W301 Main St
- 43W690 Marian Cir
- 43W542 Thornapple Tree Rd
- 44W099 Finley Rd
- Lot #7 Derek Dr
- 12 Derek Dr
- 16 Derek Dr
- 5 Derek Dr
- 4 Derek Dr
- 6 Derek Dr
- 11 Derek Dr
- 44W700 Rowe Rd
- LOT 7 Rowe Rd
- 778 Wheatfield Ave
- 804 Wheatfield Ave
- 905 Wheatfield Ave
- 917 Wheatfield Ave
- 966 Wheatfield Ave
- 1901 Hunters Ridge Ln
- 43W887 Old Midlothian Rd Unit TNP
- 43W855 Old Midlothian Rd Unit TNP
- 43W921 Old Midlothian Rd Unit TNP
- 43W890 Nottingham Dr
- 43W870 Nottingham Dr
- 43W839 Old Midlothian Rd
- 43W850 Nottingham Dr
- 43W910 Nottingham Dr
- 43W935 Old Midlothian Rd
- 43W874 Old Midlothian Rd Unit TNP
- 43W898 Old Midlothian Rd Unit TNP
- 43W924 Old Midlothian Trp Rd
- 43W832 Nottingham Dr
- 43W732 Nottingham Dr
- 43W852 Old Midlothian Rd Unit TNP
- 43W930 Nottingham Dr
- 43W924 Old Midlothian Rd Unit TNP
- Lot 59 Nottingham Dr
- Lot 53 Nottingham Dr
- 2S580 Derussey Ln
