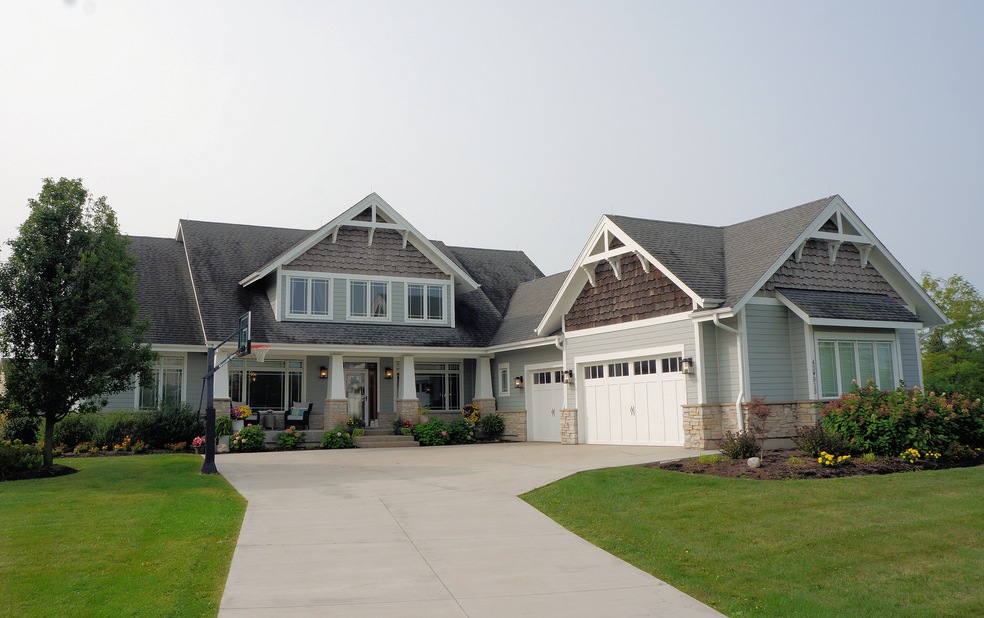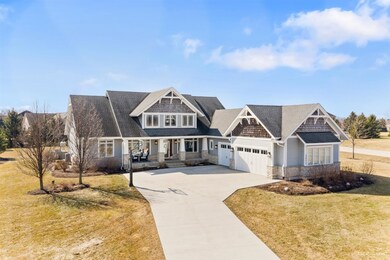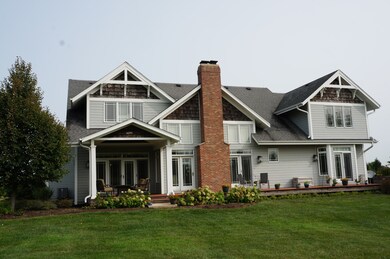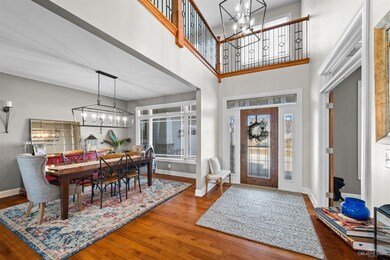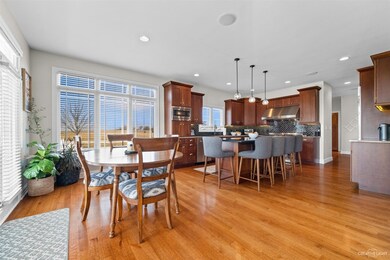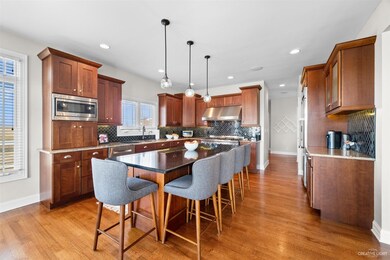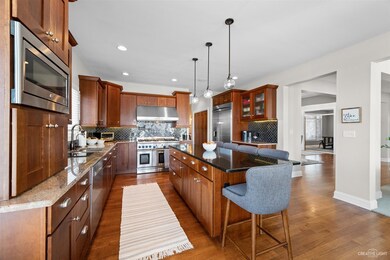
43W913 Morningside Ct Saint Charles, IL 60175
Campton Hills NeighborhoodEstimated Value: $769,000 - $861,000
Highlights
- 1.35 Acre Lot
- Open Floorplan
- Property is near a park
- Lily Lake Grade School Rated A-
- Deck
- Vaulted Ceiling
About This Home
As of July 2021Custom home with floor to ceiling transom windows. Unique floor plan with hidden staircase. Exceptional millwork and architectural detail throughout!! Dream kitchen with granite, birch cabinets, high end commercial grade Stainless Steel Thermador appliances and door to covered deck. Enormous family room with stone fireplace and doors to deck! 2 laundry rooms, one on first floor and one on 2nd floor!! First floor master bedroom with 2 walk-in closets, body spray shower, separate whirlpool tub. Bedroom 2 & 3 with Jack-N-Jill bath. Bedroom 4 with walk-in closet & private bath. Versatile 28x12 loft too!! You will love the deep pour finished basement with wet bar, wine cellar, fireplace, recreational areas, 5th bedroom and full bath. Whole house sound system. Over 6,200 square feet of living space. 3+ car garage. Exceptional condition and amazing views! 1.35 acres!
Last Agent to Sell the Property
One Source Realty License #475123430 Listed on: 04/19/2021
Home Details
Home Type
- Single Family
Est. Annual Taxes
- $17,023
Year Built
- Built in 2006
Lot Details
- 1.35
HOA Fees
- $54 Monthly HOA Fees
Parking
- 3.5 Car Attached Garage
- Garage Door Opener
- Driveway
- Parking Space is Owned
Home Design
- Concrete Perimeter Foundation
Interior Spaces
- 4,190 Sq Ft Home
- 2-Story Property
- Open Floorplan
- Wet Bar
- Historic or Period Millwork
- Vaulted Ceiling
- Ceiling Fan
- 2 Fireplaces
- Atrium Doors
- Formal Dining Room
- Home Office
- Loft
- Second Floor Utility Room
- Laundry on main level
- Home Gym
Kitchen
- Double Oven
- Gas Oven
- Gas Cooktop
- Range Hood
- Microwave
- High End Refrigerator
- Dishwasher
- Stainless Steel Appliances
- Granite Countertops
Flooring
- Wood
- Partially Carpeted
Bedrooms and Bathrooms
- 4 Bedrooms
- 5 Potential Bedrooms
- Main Floor Bedroom
- Walk-In Closet
- Bathroom on Main Level
- Dual Sinks
- Whirlpool Bathtub
- Shower Body Spray
- Separate Shower
Finished Basement
- Basement Fills Entire Space Under The House
- Sump Pump
- Finished Basement Bathroom
Schools
- Lily Lake Grade Elementary School
Utilities
- Central Air
- Heating System Uses Natural Gas
- 200+ Amp Service
- Well
- Multiple Water Heaters
- Private or Community Septic Tank
Additional Features
- Deck
- 1.35 Acre Lot
- Property is near a park
Community Details
- Sunset Views Subdivision
Listing and Financial Details
- Homeowner Tax Exemptions
Ownership History
Purchase Details
Home Financials for this Owner
Home Financials are based on the most recent Mortgage that was taken out on this home.Purchase Details
Purchase Details
Home Financials for this Owner
Home Financials are based on the most recent Mortgage that was taken out on this home.Similar Homes in the area
Home Values in the Area
Average Home Value in this Area
Purchase History
| Date | Buyer | Sale Price | Title Company |
|---|---|---|---|
| Schnidt Theodore | $675,000 | Greater Illinois Title Co | |
| Samuelson Ryan | $675,000 | Chicago Title Insurance Co | |
| Barkocy Robert | $150,000 | Chicago Title Insurance Comp |
Mortgage History
| Date | Status | Borrower | Loan Amount |
|---|---|---|---|
| Previous Owner | Barkocy David J | $502,500 | |
| Previous Owner | Barkocy David | $149,651 |
Property History
| Date | Event | Price | Change | Sq Ft Price |
|---|---|---|---|---|
| 07/16/2021 07/16/21 | Sold | $675,000 | 0.0% | $161 / Sq Ft |
| 04/25/2021 04/25/21 | Pending | -- | -- | -- |
| 04/19/2021 04/19/21 | For Sale | $675,000 | -- | $161 / Sq Ft |
Tax History Compared to Growth
Tax History
| Year | Tax Paid | Tax Assessment Tax Assessment Total Assessment is a certain percentage of the fair market value that is determined by local assessors to be the total taxable value of land and additions on the property. | Land | Improvement |
|---|---|---|---|---|
| 2023 | $18,600 | $232,243 | $17,660 | $214,583 |
| 2022 | $17,830 | $211,611 | $16,091 | $195,520 |
| 2021 | $17,215 | $199,803 | $15,193 | $184,610 |
| 2020 | $17,137 | $176,398 | $14,974 | $161,424 |
| 2019 | $17,023 | $173,808 | $14,754 | $159,054 |
| 2018 | $16,847 | $173,808 | $14,754 | $159,054 |
| 2017 | $16,799 | $171,256 | $14,537 | $156,719 |
| 2016 | $17,701 | $166,932 | $14,170 | $152,762 |
| 2015 | -- | $162,322 | $13,779 | $148,543 |
| 2014 | -- | $155,197 | $9,744 | $145,453 |
| 2013 | -- | $157,800 | $9,907 | $147,893 |
Agents Affiliated with this Home
-
Bonnie White

Seller's Agent in 2021
Bonnie White
One Source Realty
(630) 513-6100
5 in this area
37 Total Sales
-
Christine Salisbury

Buyer's Agent in 2021
Christine Salisbury
Baird Warner
(630) 567-7680
9 in this area
46 Total Sales
Map
Source: Midwest Real Estate Data (MRED)
MLS Number: 11058867
APN: 08-17-102-007
- 5N815 W Sunset Views Dr
- LOT 1 E Sunset Views Dr
- 5N628 Trail Ridge Dr
- 43W465 Otter Ln Unit 2
- 43w479 Prairie Valley Dr
- 42W911 Jens Jensen Ln
- 45W251 Ic Trail
- 43W880 Pathfinder Dr Unit 3
- 42W325 Jens Jensen Ln Unit 1
- 4N481 Citation Ln
- 5N002 Forest Trail
- 5N647 Forest Glen Ln Unit 9
- 42W142 Ravine Dr
- 5N538 Hidden Springs Dr
- 5N850 Ravine Dr
- 5N572 Hidden Springs Dr
- 5N961 Ravine Dr
- 5N597 Hidden Springs Dr
- 42W201 Silver Glen Rd
- 4n709 W Woods Dr
- 43W913 Morningside Ct
- 43W871 Morningside Ct
- 5N851 W Sunset Views Dr
- 5N878 W Sunset Views Dr
- 43W874 Morningside Ct
- 43W916 Morningside Ct
- 5N852 W Sunset Views Dr
- LOT 29 W Sunset Views Dr
- LOT 25 W Sunset Views Dr
- LOT 35 W Sunset Views Dr
- LOT 36 W Sunset Views Dr
- LOT 28 W Sunset Views Dr
- 43W833 Morningside Ct
- 5N948 W Sunset Views Dr
- 43W834 Morningside Ct
- 5N992 W Sunset Views Dr
- 43W819 Morningside Ct
- 5N818 W Sunset Views Dr
- 43W809 Morningside Ct
- 43W862 Twilight Ln
