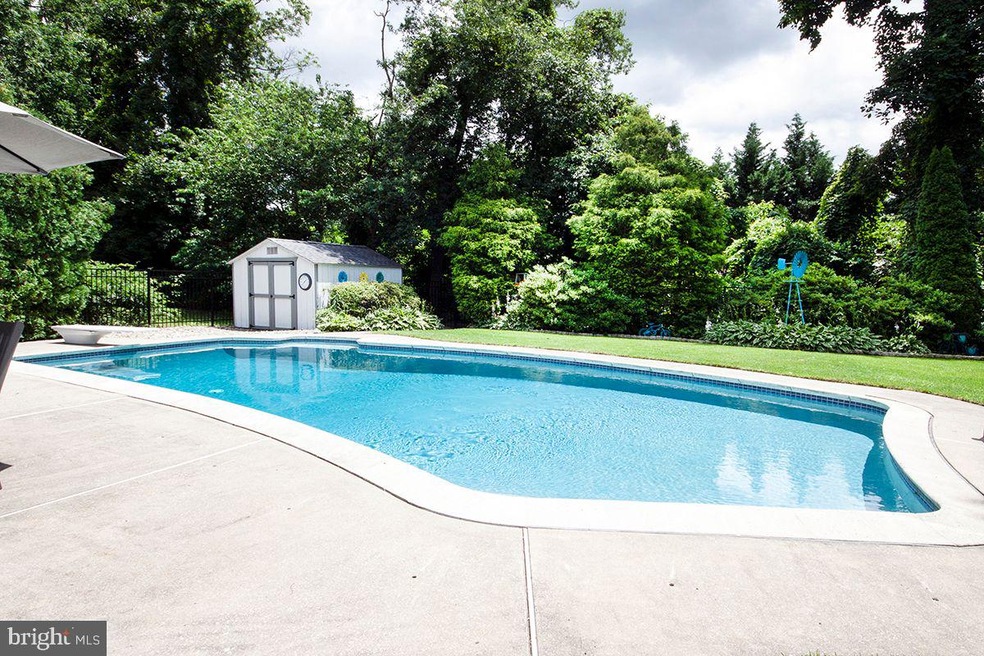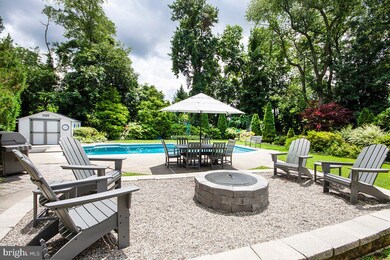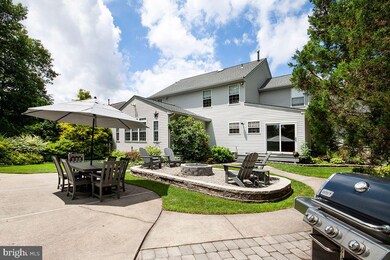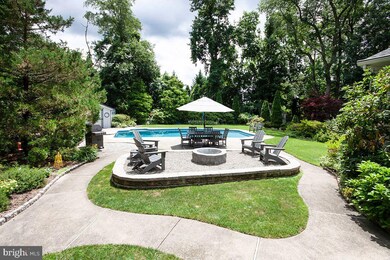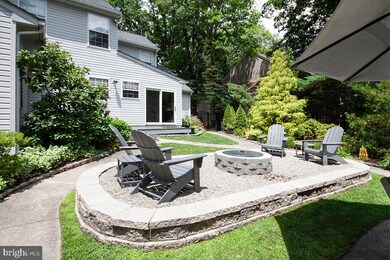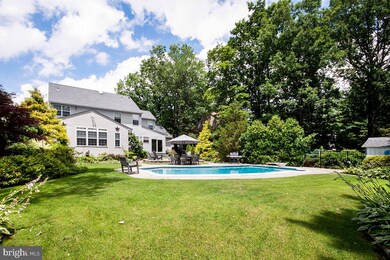
44 Aberdeen Dr Sicklerville, NJ 08081
Erial NeighborhoodEstimated Value: $532,000 - $636,000
Highlights
- Second Kitchen
- Open Floorplan
- Wood Flooring
- In Ground Pool
- Colonial Architecture
- Garden View
About This Home
As of September 2021TURN-KEY HOME WITH ALL THE AMENITIES. That's right!! Here is a wonderful opportunity for you and your loved ones to enjoy each other as well as your "Forever Home" This home has those features you have been looking for. These include a well cared for property with irrigation system, tasteful gardening, hardscaping accents, gravel garden with fire pit, a fenced in back yard, with mature growth trees, offering you privacy as you enjoy your IN GROUND POOL!! There is also a shed for the storage of various lawn and garden tools as well as your pool paraphernalia. Inside, great care is evident in all areas of the home. The main floor is a classic colonial layout, with family and dining rooms off the kitchen. There is a beautiful unified tile floor that offers a great aesthetic in the kitchen, living room and dining room. The kitchen is upgraded with newer cabinets, GRANITE COUNTERTOPS and a decorative backsplash. There are two additions. One, a kitchenette housed between the kitchen and rear egress, allowing for additional seating and serivce space when you are loaded up with family and friends. The other addition is a den, fitted with a surround system for your entertaining delight. The FINISHED BASEMENT, has three distinct areas. There is a pool room, with plenty of room to actually play there, a den, good for lounging, gaming or your sewing hobby. Lastly, there is a large storage room, because we all know you need that!. Upstairs, there are 4 bedrooms, all a good size, along with the upgraded bathrooms. This home will easily make it to the top of your list, so come, see and enjoy!!
Last Agent to Sell the Property
Keller Williams Realty - Washington Township Listed on: 07/10/2021

Home Details
Home Type
- Single Family
Est. Annual Taxes
- $10,951
Year Built
- Built in 1990
Lot Details
- 0.27 Acre Lot
- Lot Dimensions are 75.00 x 155.00
- Property is Fully Fenced
- Extensive Hardscape
- Sprinkler System
- Property is in excellent condition
Parking
- 2 Car Direct Access Garage
- 2 Driveway Spaces
- Front Facing Garage
Home Design
- Colonial Architecture
- Poured Concrete
- Shingle Roof
- Asphalt Roof
- Vinyl Siding
- Concrete Perimeter Foundation
Interior Spaces
- 2,560 Sq Ft Home
- Property has 2 Levels
- Open Floorplan
- Built-In Features
- Bar
- Chair Railings
- Crown Molding
- Ceiling Fan
- Skylights
- Six Panel Doors
- Family Room Off Kitchen
- Living Room
- Formal Dining Room
- Den
- Storage Room
- Laundry Room
- Garden Views
- Finished Basement
- Basement Fills Entire Space Under The House
- Attic
Kitchen
- Kitchenette
- Second Kitchen
- Breakfast Room
- Eat-In Kitchen
- Built-In Range
- Built-In Microwave
- Dishwasher
- Kitchen Island
- Upgraded Countertops
Flooring
- Wood
- Carpet
- Slate Flooring
- Ceramic Tile
Bedrooms and Bathrooms
- 4 Bedrooms
- En-Suite Bathroom
- Walk-In Closet
- Walk-in Shower
Pool
- In Ground Pool
- Gunite Pool
Outdoor Features
- Patio
- Exterior Lighting
- Shed
- Rain Gutters
- Porch
Schools
- Ann A. Mullen Middle School
- Timbercreek High School
Utilities
- Forced Air Heating and Cooling System
- Underground Utilities
- Natural Gas Water Heater
Community Details
- No Home Owners Association
- Wye Oak Subdivision
Listing and Financial Details
- Tax Lot 00029
- Assessor Parcel Number 15-19004-00029
Ownership History
Purchase Details
Home Financials for this Owner
Home Financials are based on the most recent Mortgage that was taken out on this home.Purchase Details
Similar Homes in the area
Home Values in the Area
Average Home Value in this Area
Purchase History
| Date | Buyer | Sale Price | Title Company |
|---|---|---|---|
| Barbee Danielle | $450,000 | Surety Title Company | |
| Erasmus Brian A | $174,900 | -- |
Mortgage History
| Date | Status | Borrower | Loan Amount |
|---|---|---|---|
| Open | Barbee Danielle | $427,500 | |
| Previous Owner | Erasmus Brian A | $129,300 |
Property History
| Date | Event | Price | Change | Sq Ft Price |
|---|---|---|---|---|
| 09/08/2021 09/08/21 | Sold | $450,000 | -3.0% | $176 / Sq Ft |
| 08/03/2021 08/03/21 | Pending | -- | -- | -- |
| 07/10/2021 07/10/21 | For Sale | $463,800 | -- | $181 / Sq Ft |
Tax History Compared to Growth
Tax History
| Year | Tax Paid | Tax Assessment Tax Assessment Total Assessment is a certain percentage of the fair market value that is determined by local assessors to be the total taxable value of land and additions on the property. | Land | Improvement |
|---|---|---|---|---|
| 2024 | $11,269 | $271,400 | $58,700 | $212,700 |
| 2023 | $11,269 | $271,400 | $58,700 | $212,700 |
| 2022 | $11,198 | $271,400 | $58,700 | $212,700 |
| 2021 | $10,951 | $271,400 | $58,700 | $212,700 |
| 2020 | $10,943 | $271,400 | $58,700 | $212,700 |
| 2019 | $10,718 | $271,400 | $58,700 | $212,700 |
| 2018 | $10,677 | $271,400 | $58,700 | $212,700 |
| 2017 | $10,332 | $271,400 | $58,700 | $212,700 |
| 2016 | $10,110 | $271,400 | $58,700 | $212,700 |
| 2015 | $9,388 | $271,400 | $58,700 | $212,700 |
| 2014 | $9,325 | $271,400 | $58,700 | $212,700 |
Agents Affiliated with this Home
-
GERARD MCMANUS

Seller's Agent in 2021
GERARD MCMANUS
Keller Williams Realty - Washington Township
(856) 373-3537
54 in this area
267 Total Sales
-
Giselle Diaz

Buyer's Agent in 2021
Giselle Diaz
Keller Williams Main Line
1 in this area
74 Total Sales
Map
Source: Bright MLS
MLS Number: NJCD2001562
APN: 15-19004-0000-00029
- 157 Freedom Way
- 188 Freedom Way
- 151 Freedom Way
- 22 Continental Blvd
- 25 Aberdeen Dr
- 15 Aberdeen Dr
- 126 Annapolis Dr
- 4 Easton Dr
- 950 New Brooklyn Rd
- 79 Annapolis Dr
- 21 Lexington Park Rd
- 72 Rosalind Cir
- 2 Aspen Rd
- 19 Duke Dr
- 114 Commerce Center Dr
- 117 Plaza Dr
- 7 Tailor Ln
- 657 Erial Rd
- 4 Silvius Ct
- 18 Parliament Rd
- 44 Aberdeen Dr
- 46 Aberdeen Dr
- 42 Aberdeen Dr
- 48 Aberdeen Dr
- 40 Aberdeen Dr
- 49 Aberdeen Dr
- 51 Aberdeen Dr
- 38 Aberdeen Dr
- 50 Aberdeen Dr
- 47 Aberdeen Dr
- 53 Aberdeen Dr
- 55 Aberdeen Dr
- 45 Aberdeen Dr
- 36 Aberdeen Dr
- 52 Aberdeen Dr
- 164 Freedom Way
- 57 Aberdeen Dr
- 168 Freedom Way
- 162 Freedom Way
- 43 Aberdeen Dr
