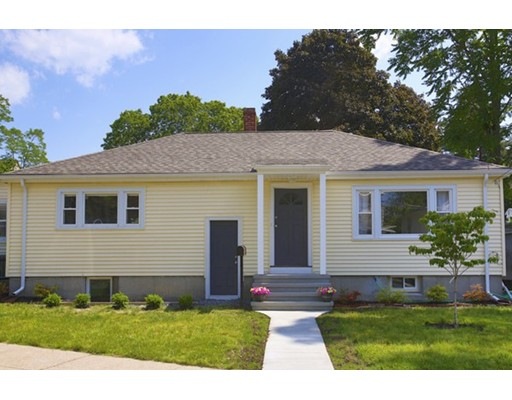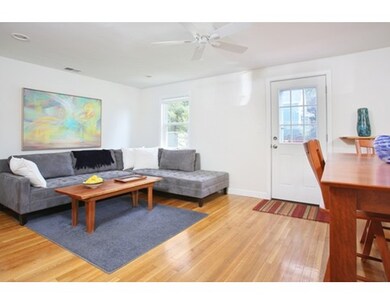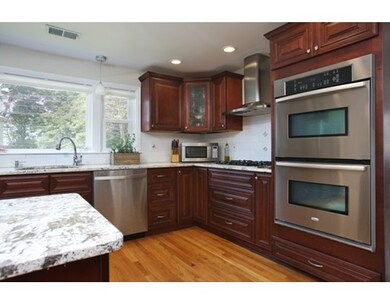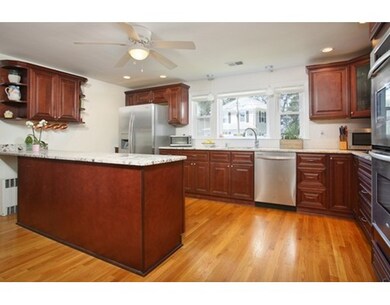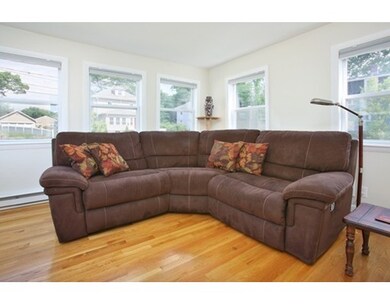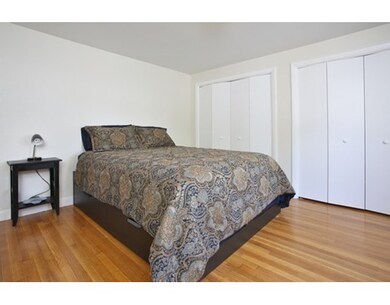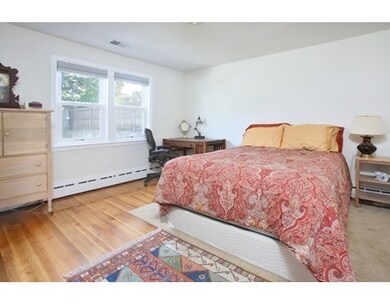
44 Alleyne St West Roxbury, MA 02132
Upper Washington-Spring Street NeighborhoodAbout This Home
As of August 2017This lovely renovated Ranch style home is located in one of West Roxbury's most desirable locations. Everything has been thought of in this careful renovation, new insulation and windows, central air conditioning, new kitchen with Stainless Steel appliances, double oven and gas cooking as well as a newly renovated bathroom. The main level features an open kitchen-family room as well as dining room for a truly open concept floor plan. Off of the kitchen is the den with windows all around for natural light. This level also features 2 of the 3 spacious bedroom with generous closet space and the full bathroom. The lower level features an additional bedroom and family room as well as a full bathroom, laundry area and work room. The backyard is lush with an urban garden, a large stone patio as well as a 4 car parking driveway. This is a truly special offering, not to be missed! First showings are at the Broker Open House.
Home Details
Home Type
Single Family
Est. Annual Taxes
$8,717
Year Built
1950
Lot Details
0
Listing Details
- Lot Description: Corner
- Property Type: Single Family
- Single Family Type: Detached
- Style: Ranch
- Other Agent: 1.00
- Lead Paint: Unknown
- Year Built Description: Approximate
- Special Features: None
- Property Sub Type: Detached
- Year Built: 1950
Interior Features
- Has Basement: Yes
- Number of Rooms: 8
- Electric: 110 Volts
- Energy: Insulated Windows
- Flooring: Wood
- Insulation: Full
- Interior Amenities: Cable Available
- Basement: Full
- No Bedrooms: 3
- Full Bathrooms: 2
- Main Lo: AN2383
- Main So: AN0538
- Estimated Sq Ft: 1770.00
Exterior Features
- Construction: Frame
- Exterior: Vinyl
- Exterior Features: Porch, Deck
- Foundation: Poured Concrete
Garage/Parking
- Parking: Off-Street
- Parking Spaces: 2
Utilities
- Cooling Zones: 1
- Heat Zones: 1
- Hot Water: Natural Gas
- Utility Connections: for Gas Range
- Sewer: City/Town Sewer
- Water: City/Town Water
Schools
- Elementary School: Bps
- Middle School: Bps
- High School: Bps
Lot Info
- Zoning: 101
- Acre: 0.18
- Lot Size: 7820.00
Multi Family
- Sq Ft Incl Bsmt: Yes
Ownership History
Purchase Details
Home Financials for this Owner
Home Financials are based on the most recent Mortgage that was taken out on this home.Purchase Details
Home Financials for this Owner
Home Financials are based on the most recent Mortgage that was taken out on this home.Purchase Details
Home Financials for this Owner
Home Financials are based on the most recent Mortgage that was taken out on this home.Purchase Details
Similar Homes in the area
Home Values in the Area
Average Home Value in this Area
Purchase History
| Date | Type | Sale Price | Title Company |
|---|---|---|---|
| Not Resolvable | $526,000 | -- | |
| Not Resolvable | $375,000 | -- | |
| Not Resolvable | $250,000 | -- | |
| Deed | $175,000 | -- |
Mortgage History
| Date | Status | Loan Amount | Loan Type |
|---|---|---|---|
| Open | $420,800 | New Conventional | |
| Previous Owner | $250,000 | Unknown | |
| Previous Owner | $284,000 | New Conventional | |
| Previous Owner | $100,000 | No Value Available |
Property History
| Date | Event | Price | Change | Sq Ft Price |
|---|---|---|---|---|
| 08/02/2017 08/02/17 | Sold | $526,000 | +0.2% | $297 / Sq Ft |
| 06/20/2017 06/20/17 | Pending | -- | -- | -- |
| 06/13/2017 06/13/17 | For Sale | $525,000 | +40.0% | $297 / Sq Ft |
| 06/13/2013 06/13/13 | Sold | $375,000 | -3.6% | $357 / Sq Ft |
| 05/20/2013 05/20/13 | Pending | -- | -- | -- |
| 04/27/2013 04/27/13 | Price Changed | $389,000 | -2.5% | $370 / Sq Ft |
| 03/15/2013 03/15/13 | For Sale | $399,000 | +59.6% | $380 / Sq Ft |
| 10/16/2012 10/16/12 | Sold | $250,000 | -3.1% | $238 / Sq Ft |
| 08/12/2012 08/12/12 | Pending | -- | -- | -- |
| 08/11/2012 08/11/12 | For Sale | $258,000 | -- | $246 / Sq Ft |
Tax History Compared to Growth
Tax History
| Year | Tax Paid | Tax Assessment Tax Assessment Total Assessment is a certain percentage of the fair market value that is determined by local assessors to be the total taxable value of land and additions on the property. | Land | Improvement |
|---|---|---|---|---|
| 2025 | $8,717 | $752,800 | $224,300 | $528,500 |
| 2024 | $7,982 | $732,300 | $239,200 | $493,100 |
| 2023 | $7,420 | $690,900 | $225,700 | $465,200 |
| 2022 | $6,834 | $628,100 | $205,200 | $422,900 |
| 2021 | $6,331 | $593,300 | $199,200 | $394,100 |
| 2020 | $5,637 | $533,800 | $182,000 | $351,800 |
| 2019 | $5,258 | $498,900 | $153,900 | $345,000 |
| 2018 | $4,569 | $436,000 | $151,200 | $284,800 |
| 2017 | $4,570 | $431,500 | $151,200 | $280,300 |
| 2016 | $4,478 | $407,100 | $151,200 | $255,900 |
| 2015 | $4,894 | $404,100 | $168,100 | $236,000 |
| 2014 | $4,289 | $340,938 | $158,014 | $182,924 |
Agents Affiliated with this Home
-
M
Seller's Agent in 2017
Montgomery Carroll Group
Compass
(617) 752-6845
204 Total Sales
-

Buyer's Agent in 2017
Jenny Ye
Zhensight Realty LLC
(781) 285-5898
17 Total Sales
-
L
Seller's Agent in 2013
Louis Maloof
Greater Boston Realty
-
L
Buyer's Agent in 2013
Lauren Carroll
Compass
Map
Source: MLS Property Information Network (MLS PIN)
MLS Number: 72181677
APN: WROX-000000-000020-002738
- 41 Vershire St Unit B
- 4873 Washington St Unit 2
- 35 Heron St
- 14 Heron St Unit 108
- 5 Spinney St Unit 1
- 2 Lagrange St Unit 7
- 4925 Washington St Unit 304
- 12 Eagle St
- 4959 Washington St
- 4975 Washington St Unit 313
- 50 High View Ave
- 45 Weymouth Ave
- 71 Tennyson St
- 3 Celia Rd
- 85 Westmoor Rd
- 2290 Centre St
- 255-257 Beech St Unit 257
- 2231 Centre St
- 52 Wren St
- 125 Grove St Unit 7
