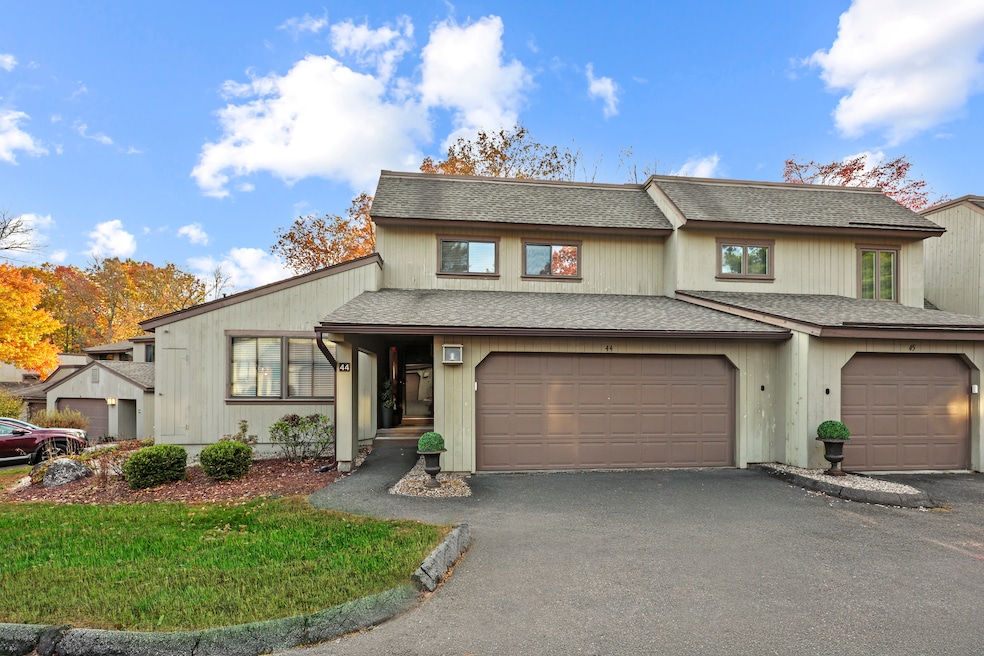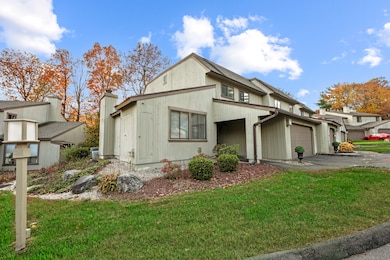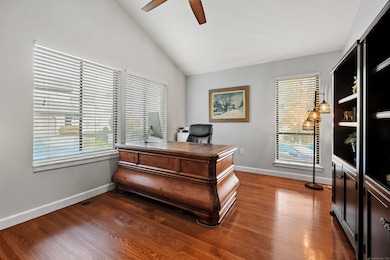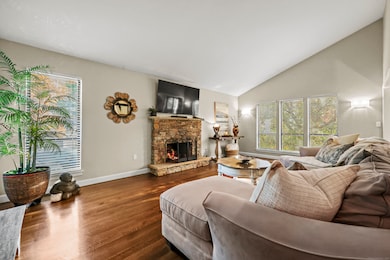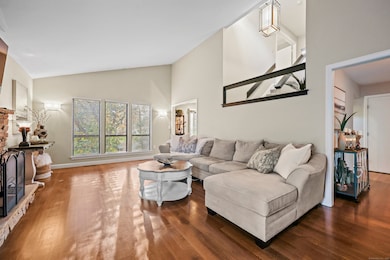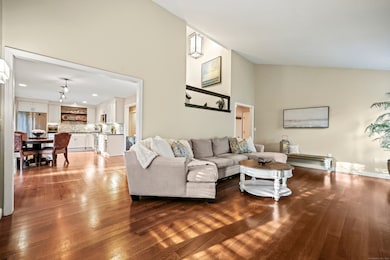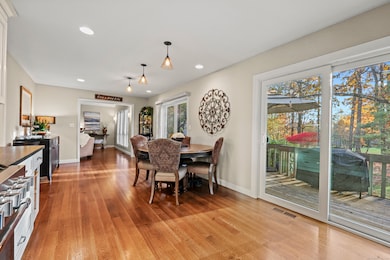Estimated payment $3,615/month
Highlights
- Popular Property
- Golf Course Community
- Gated Community
- Thompson Brook School Rated A
- Heated In Ground Pool
- Open Floorplan
About This Home
Welcome Home! Step into this beautifully remodeled 3-bedroom, 2.5-bath end unit that perfectly blends elegance with modern convenience. Charming hardwood floors flow throughout the open-concept main level, highlighted by vaulted ceilings and a striking stone fireplace with gas logs - the perfect centerpiece for cozy gatherings. The contemporary kitchen features top-of-the-line Viking appliances, a gas stove, and 2 newly installed sliding doors leading to a private deck overlooking the serene 18th fairway. A walk in pantry provides ample storage. The spacious office or den with vaulted ceilings and a modern ceiling fan offers the ideal space for work or relaxation. Upstairs, you'll find three generous bedrooms and beautifully updated baths designed for ultimate comfort. The attached two-car garage includes a walk-in storage room and provides easy access to home. Additional parking next to this unit ensures convenience for you and your guests. As a resident of Farmington Woods enjoy an active lifestyle, with access to 18 holes of golf, six tennis courts, pickleball, paddle, community gardens, 4 pools and a full service bar and restaurant, all within a secure gated environment. Monthly HOA $506, cable $54.19 , Min restaurant $35 p/m , District tax $887 / quarterly.
Listing Agent
Coldwell Banker Realty Brokerage Phone: (860) 970-9615 License #RES.0815577 Listed on: 11/13/2025

Townhouse Details
Home Type
- Townhome
Est. Annual Taxes
- $8,202
Year Built
- Built in 1978
HOA Fees
- $560 Monthly HOA Fees
Home Design
- Frame Construction
- Cedar Siding
Interior Spaces
- 1,910 Sq Ft Home
- Open Floorplan
- 1 Fireplace
- Attic or Crawl Hatchway Insulated
Kitchen
- Gas Cooktop
- Microwave
- Dishwasher
- Disposal
- Instant Hot Water
Bedrooms and Bathrooms
- 3 Bedrooms
Laundry
- Laundry on main level
- Washer
- Gas Dryer
Parking
- 2 Car Garage
- Automatic Garage Door Opener
Location
- Property is near public transit
- Property is near a bus stop
- Property is near a golf course
Schools
- Avon High School
Utilities
- Central Air
- Humidifier
- Heating System Uses Natural Gas
- Cable TV Available
Additional Features
- Heated In Ground Pool
- End Unit
Listing and Financial Details
- Assessor Parcel Number 2246021
Community Details
Overview
- Association fees include club house, tennis, grounds maintenance, trash pickup, snow removal, property management, pest control, pool service
- 1,084 Units
- Property managed by FWMA
Amenities
- Community Garden
- Public Transportation
- Clubhouse
Recreation
- Golf Course Community
- Tennis Courts
- Pickleball Courts
- Community Pool
Pet Policy
- Pets Allowed
Security
- Security Service
- Gated Community
Map
Home Values in the Area
Average Home Value in this Area
Tax History
| Year | Tax Paid | Tax Assessment Tax Assessment Total Assessment is a certain percentage of the fair market value that is determined by local assessors to be the total taxable value of land and additions on the property. | Land | Improvement |
|---|---|---|---|---|
| 2025 | $8,202 | $266,730 | $0 | $266,730 |
| 2024 | $7,911 | $266,730 | $0 | $266,730 |
| 2023 | $6,210 | $175,480 | $0 | $175,480 |
| 2022 | $6,073 | $175,480 | $0 | $175,480 |
| 2021 | $6,003 | $175,480 | $0 | $175,480 |
| 2020 | $5,773 | $175,480 | $0 | $175,480 |
| 2019 | $5,773 | $175,480 | $0 | $175,480 |
| 2018 | $5,501 | $175,480 | $0 | $175,480 |
| 2017 | $5,368 | $175,480 | $0 | $175,480 |
| 2016 | $5,180 | $175,480 | $0 | $175,480 |
| 2015 | $5,054 | $175,480 | $0 | $175,480 |
| 2014 | -- | $175,480 | $0 | $175,480 |
Purchase History
| Date | Type | Sale Price | Title Company |
|---|---|---|---|
| Warranty Deed | $295,000 | -- | |
| Warranty Deed | $295,000 | -- | |
| Quit Claim Deed | -- | -- | |
| Quit Claim Deed | -- | -- | |
| Warranty Deed | $295,000 | -- | |
| Warranty Deed | $295,000 | -- | |
| Quit Claim Deed | -- | -- | |
| Quit Claim Deed | -- | -- | |
| Deed | $250,000 | -- | |
| Deed | $250,000 | -- |
Mortgage History
| Date | Status | Loan Amount | Loan Type |
|---|---|---|---|
| Open | $213,000 | No Value Available | |
| Closed | $213,000 | New Conventional | |
| Previous Owner | $87,000 | No Value Available |
Source: SmartMLS
MLS Number: 24136025
APN: AVON-000053-000000-000107-000044
- 2 Balsam Ct Unit 2
- 22 Heritage Dr Unit 22
- 15 Greenwich Ln Unit 15
- 2 Muirfield Ln
- 3 Heritage Dr
- 94 Sanford Ave
- 27 Sherman Ave
- 115 W Avon Rd
- 5 Homestead Ln
- 81 Bronson Rd
- 40 Homestead Ln
- 124 Hollister Dr
- 26 Sunrise Dr
- 94 Perry St
- 1782 Farmington Ave
- 572 Huckleberry Hill Rd
- 60 Hollister Dr
- 26 Ridgewood Rd
- 50 Northwoods Rd
- 31 Railroad Ave
- 27 Canterbury Ln Unit 27
- 3 Woods Hollow Ct Unit 3
- 29 Crocus Ln
- 42 Mallard Dr Unit 42 Mallard Drive
- 271 Main St Unit 283-C4
- 271 Main St Unit 1BR
- 16 Virginia Ln
- 1730 Farmington Ave
- 1701 Farmington Ave
- 1622 Farmington Ave Unit 1
- 7 Newcastle Place
- 1449-1495 Farmington Ave
- 1349 Farmington Ave
- 26 Strong St
- 9 Grandview Dr Unit 43D
- 49 Grandview Dr Unit A
- 6 Grandview Dr Unit 27C
- 9 Redstone Way Unit 9
- 167 Arch Rd
- 239 Old Farms Rd Unit 7B
