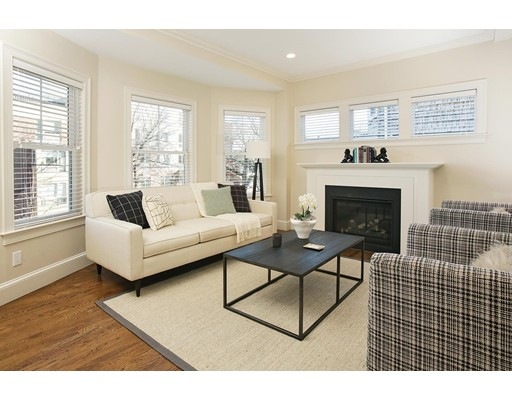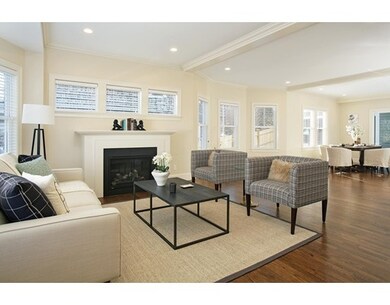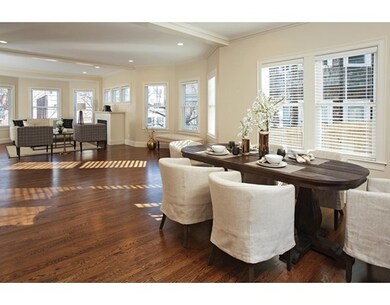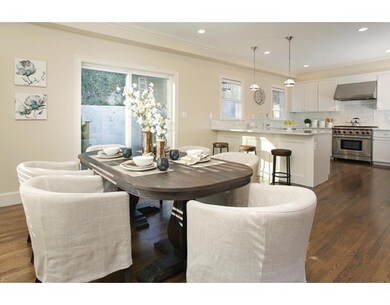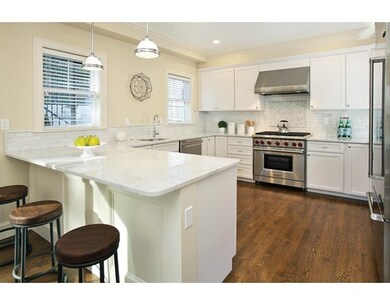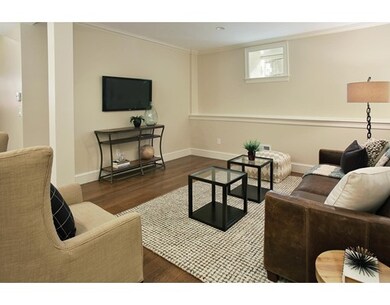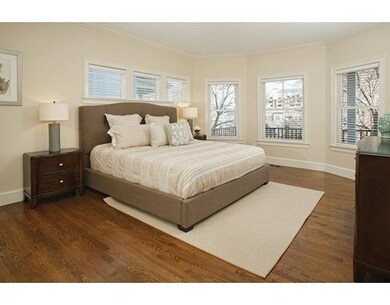
44 Atherton Rd Unit 1 Brookline, MA 02446
Washington Square NeighborhoodAbout This Home
As of July 2022Outstanding 2017 gut renovation of a two unit residence. Set in a lovely location near Coolidge Corner and Washington Square, this half duplex features an open, elegant floor plan designed for today's lifestyle with attentions to detail and exquisite finishes throughout. There are seven rooms, two and one-half bathrooms, and three bedrooms one of which is the convenient first floor master bedroom. Other highlights include a living room with a fireplace, a state-of-the-art kitchen with access to a private patio area, and a lower level with a playroom and access to another patio area. There are two zones of heat and air-conditioning, and garage parking.
Last Agent to Sell the Property
Hammond Residential Real Estate Listed on: 01/06/2017

Property Details
Home Type
Condominium
Est. Annual Taxes
$16,489
Year Built
1900
Lot Details
0
Listing Details
- Unit Level: 1
- Property Type: Condominium/Co-Op
- CC Type: Condo
- Style: 2/3 Family
- Other Agent: 1.00
- Lead Paint: Unknown
- Year Built Description: Approximate
- Special Features: None
- Property Sub Type: Condos
- Year Built: 1900
Interior Features
- Has Basement: No
- Fireplaces: 1
- Primary Bathroom: Yes
- Number of Rooms: 7
- Amenities: Public Transportation, Shopping, Park, Medical Facility, Highway Access, House of Worship, Private School, Public School, T-Station, University
- Flooring: Wood
- Bedroom 2: Basement, 21X11
- Bedroom 3: Basement, 19X11
- Bathroom #1: First Floor
- Bathroom #2: Basement
- Kitchen: First Floor, 13X12
- Laundry Room: Basement
- Living Room: First Floor, 17X13
- Master Bedroom: First Floor, 17X13
- Master Bedroom Description: Bathroom - Full, Closet - Walk-in
- Dining Room: First Floor, 16X12
- Family Room: Basement, 19X14
- No Bedrooms: 3
- Full Bathrooms: 2
- Half Bathrooms: 1
- Oth1 Dimen: 14X12
- Oth1 Dscrp: Breakfast Bar / Nook
- Oth1 Level: First Floor
- No Living Levels: 2
- Main Lo: K95001
- Main So: K95001
Exterior Features
- Construction: Frame
- Exterior: Clapboard
- Exterior Unit Features: Porch, Patio
Garage/Parking
- Garage Parking: Detached
- Garage Spaces: 1
- Parking Spaces: 1
Utilities
- Cooling Zones: 2
- Heat Zones: 2
- Sewer: City/Town Sewer
- Water: City/Town Water
Condo/Co-op/Association
- Association Fee Includes: Water, Sewer, Master Insurance, Exterior Maintenance, Landscaping, Snow Removal, Refuse Removal
- Management: Developer Control
- Pets Allowed: Yes w/ Restrictions
- No Units: 2
- Unit Building: 1
Schools
- Elementary School: Driscoll/Devot
- High School: Brookline High
Lot Info
- Zoning: Res
Ownership History
Purchase Details
Home Financials for this Owner
Home Financials are based on the most recent Mortgage that was taken out on this home.Purchase Details
Home Financials for this Owner
Home Financials are based on the most recent Mortgage that was taken out on this home.Purchase Details
Purchase Details
Home Financials for this Owner
Home Financials are based on the most recent Mortgage that was taken out on this home.Similar Homes in the area
Home Values in the Area
Average Home Value in this Area
Purchase History
| Date | Type | Sale Price | Title Company |
|---|---|---|---|
| Condominium Deed | $1,980,000 | None Available | |
| Condominium Deed | $1,599,900 | -- | |
| Not Resolvable | $1,589,000 | -- | |
| Not Resolvable | $1,589,000 | -- |
Mortgage History
| Date | Status | Loan Amount | Loan Type |
|---|---|---|---|
| Open | $1,584,000 | Purchase Money Mortgage | |
| Previous Owner | $1,279,920 | Adjustable Rate Mortgage/ARM | |
| Previous Owner | $1,279,920 | Purchase Money Mortgage |
Property History
| Date | Event | Price | Change | Sq Ft Price |
|---|---|---|---|---|
| 07/29/2022 07/29/22 | Sold | $1,980,000 | +4.3% | $824 / Sq Ft |
| 05/14/2022 05/14/22 | Pending | -- | -- | -- |
| 05/10/2022 05/10/22 | For Sale | $1,899,000 | +18.7% | $790 / Sq Ft |
| 07/15/2019 07/15/19 | Sold | $1,599,900 | 0.0% | $666 / Sq Ft |
| 06/04/2019 06/04/19 | Pending | -- | -- | -- |
| 05/08/2019 05/08/19 | Price Changed | $1,599,900 | -3.0% | $666 / Sq Ft |
| 04/16/2019 04/16/19 | Price Changed | $1,649,000 | -2.4% | $686 / Sq Ft |
| 03/20/2019 03/20/19 | For Sale | $1,689,000 | +6.3% | $703 / Sq Ft |
| 06/19/2017 06/19/17 | Sold | $1,589,000 | -0.7% | $661 / Sq Ft |
| 05/05/2017 05/05/17 | Pending | -- | -- | -- |
| 04/13/2017 04/13/17 | Price Changed | $1,599,999 | -3.0% | $666 / Sq Ft |
| 01/06/2017 01/06/17 | For Sale | $1,649,999 | -- | $686 / Sq Ft |
Tax History Compared to Growth
Tax History
| Year | Tax Paid | Tax Assessment Tax Assessment Total Assessment is a certain percentage of the fair market value that is determined by local assessors to be the total taxable value of land and additions on the property. | Land | Improvement |
|---|---|---|---|---|
| 2025 | $16,489 | $1,670,600 | $0 | $1,670,600 |
| 2024 | $16,001 | $1,637,800 | $0 | $1,637,800 |
| 2023 | $14,542 | $1,458,600 | $0 | $1,458,600 |
| 2022 | $14,431 | $1,416,200 | $0 | $1,416,200 |
| 2021 | $13,742 | $1,402,200 | $0 | $1,402,200 |
| 2020 | $13,119 | $1,388,300 | $0 | $1,388,300 |
| 2019 | $12,389 | $1,322,200 | $0 | $1,322,200 |
Agents Affiliated with this Home
-
Michael Moran

Seller's Agent in 2022
Michael Moran
Gibson Sothebys International Realty
(617) 733-7660
1 in this area
94 Total Sales
-
Mark Ruane

Seller Co-Listing Agent in 2022
Mark Ruane
MGS Group Real Estate LTD
(508) 612-6217
2 in this area
33 Total Sales
-
Jamie Genser

Buyer's Agent in 2022
Jamie Genser
Coldwell Banker Realty - Brookline
(617) 515-5152
14 in this area
129 Total Sales
-
Allison Blank

Seller's Agent in 2019
Allison Blank
Compass
(617) 851-2734
10 in this area
116 Total Sales
-
Mona and Shari Wiener

Seller's Agent in 2017
Mona and Shari Wiener
Hammond Residential Real Estate
(617) 731-4644
44 in this area
116 Total Sales
Map
Source: MLS Property Information Network (MLS PIN)
MLS Number: 72106187
APN: 085-42-01
- 19 Winchester St Unit 304
- 19 Winchester St Unit 110
- 19 Winchester St Unit 102
- 121 Centre St Unit PH3
- 107 Centre St Unit A
- 12 Williams St
- 8 Naples Rd Unit 1
- 589-591 Washington St
- 77 Thorndike St Unit 1
- 77 Thorndike St Unit 2
- 150+152 Jordan Rd
- 197 Winchester St Unit 199
- 14 Green St Unit PHA
- 14 Green St Unit PH B
- 14 Green St Unit The PH
- 80 Park St Unit 55
- 80 Park St Unit 23
- 199 Winchester St Unit 199
- 67 Park St Unit 3
- 51 John St Unit 201
