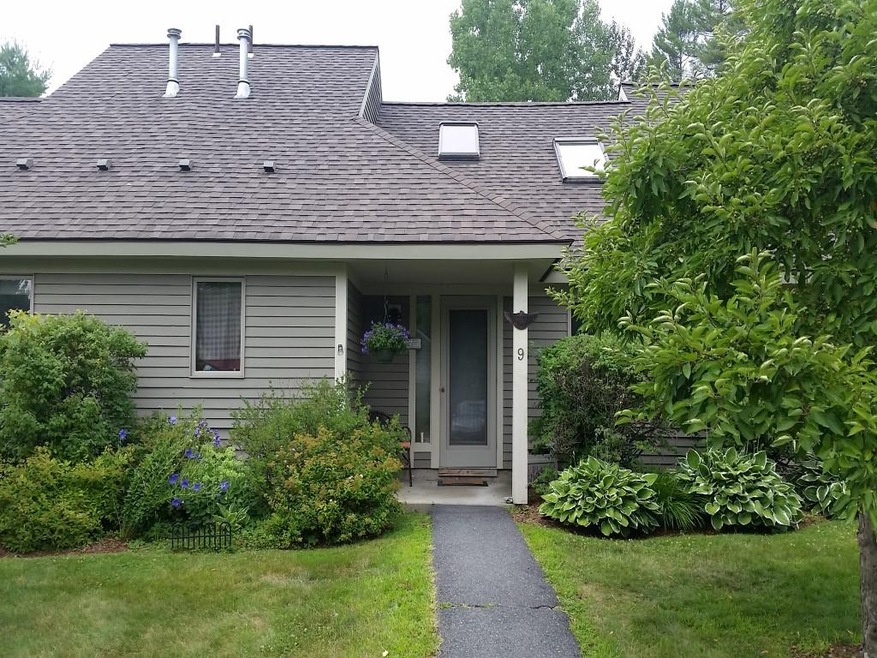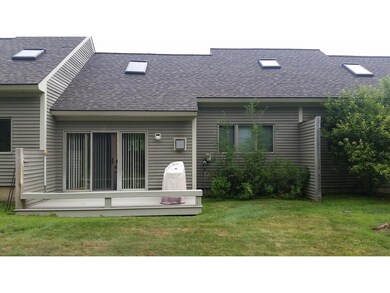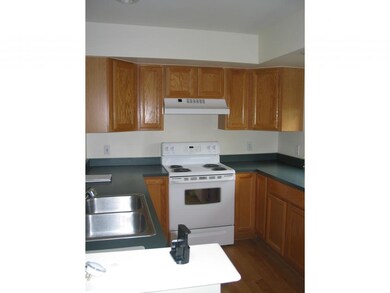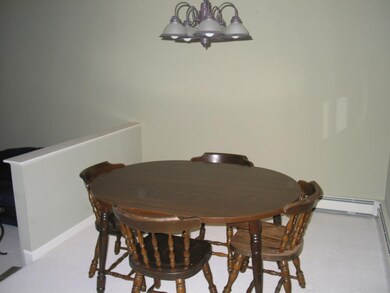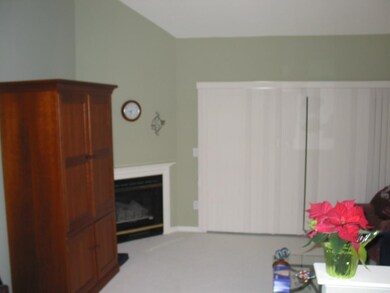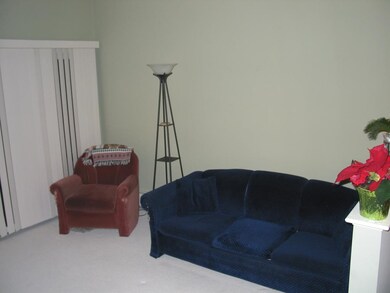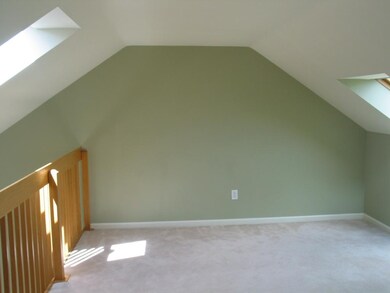
44 Azalea Cir Unit 9 White River Junction, VT 05001
Highlights
- In Ground Pool
- Deck
- Walk-In Pantry
- Dothan Brook School Rated A-
- Wooded Lot
- Skylights
About This Home
As of December 2016Fabulous value and location! Open concept, spacious unit with first floor master bedroom and bath, laundry, sunken living room with a cozy fireplace, private deck, and loft area with separate bath for guests. A deal like this won't last! Desirable location in the Hemlock Ridge community. Enjoy the pool, tennis courts, hiking trails, walks by the pond. Easy commute to anywhere in the Upper Valley, walking distance to Norwich Farmer's Market, on the AT line, High Horses, this is an ideal opportunity!
Last Agent to Sell the Property
Black House Real Estate License #059582 Listed on: 07/28/2016
Townhouse Details
Home Type
- Townhome
Est. Annual Taxes
- $5,013
Year Built
- Built in 1994
Lot Details
- Landscaped
- Wooded Lot
- Garden
HOA Fees
Home Design
- Slab Foundation
- Wood Frame Construction
- Shingle Roof
- Clap Board Siding
Interior Spaces
- 1.5-Story Property
- Skylights
Kitchen
- Walk-In Pantry
- Electric Range
- Dishwasher
Flooring
- Carpet
- Laminate
- Tile
Bedrooms and Bathrooms
- 2 Bedrooms
- 2 Full Bathrooms
Laundry
- Laundry on main level
- Dryer
- Washer
Parking
- 2 Car Parking Spaces
- Gravel Driveway
Outdoor Features
- In Ground Pool
- Basketball Court
- Deck
- Playground
Horse Facilities and Amenities
- Grass Field
Utilities
- Hot Water Heating System
- Heating System Uses Gas
- Natural Gas Water Heater
- Cable TV Available
Community Details
Overview
- Tpw Association
- Hemlock Ridge Condos
- Hemlock Ridge Subdivision
Amenities
- Community Storage Space
Recreation
- Community Playground
- Tennis Courts
Ownership History
Purchase Details
Similar Home in White River Junction, VT
Home Values in the Area
Average Home Value in this Area
Purchase History
| Date | Type | Sale Price | Title Company |
|---|---|---|---|
| Grant Deed | $219,000 | -- |
Property History
| Date | Event | Price | Change | Sq Ft Price |
|---|---|---|---|---|
| 12/01/2016 12/01/16 | Sold | $207,500 | -2.4% | $163 / Sq Ft |
| 09/13/2016 09/13/16 | Pending | -- | -- | -- |
| 07/28/2016 07/28/16 | For Sale | $212,500 | -- | $167 / Sq Ft |
Tax History Compared to Growth
Tax History
| Year | Tax Paid | Tax Assessment Tax Assessment Total Assessment is a certain percentage of the fair market value that is determined by local assessors to be the total taxable value of land and additions on the property. | Land | Improvement |
|---|---|---|---|---|
| 2024 | $6,737 | $206,600 | $0 | $0 |
| 2023 | $3,683 | $206,600 | $0 | $0 |
| 2022 | $5,482 | $206,600 | $0 | $0 |
| 2021 | $5,497 | $206,600 | $0 | $0 |
| 2020 | $5,591 | $206,600 | $0 | $0 |
| 2019 | $5,187 | $195,800 | $0 | $0 |
| 2018 | $5,109 | $195,800 | $0 | $0 |
| 2016 | $5,014 | $203,400 | $0 | $0 |
Agents Affiliated with this Home
-
Jennifer Snyder Fogg

Seller's Agent in 2016
Jennifer Snyder Fogg
Black House Real Estate
(802) 369-9050
8 in this area
84 Total Sales
-
Kathy Peterson
K
Buyer's Agent in 2016
Kathy Peterson
LABOMBARD PETERSON REALTY GROUP
(603) 448-0600
1 in this area
10 Total Sales
Map
Source: PrimeMLS
MLS Number: 4507137
APN: 285-090-14075
- 17 Larkspur Ln
- 46 Barrister Dr Unit 208
- 292 Woodhaven Dr Unit 9M
- 226 Woodhaven Dr Unit 8J
- 2680 Hartford Ave Unit 28
- 0 Newton Ln
- 0 Newton Ln Unit 5045705
- 2 Candlelight Terrace
- 112 Hopson Rd
- 00 Christian St
- 56 Elm St
- 263 Colonial Dr
- 9 Walnut St
- 36 Chestnut St
- 18 Elm St
- 23 Brookside Dr
- 4 Spencer Rd
- 249 Norwich Ave
- 78 Division St
- 1 Wyeth Farm Cir
