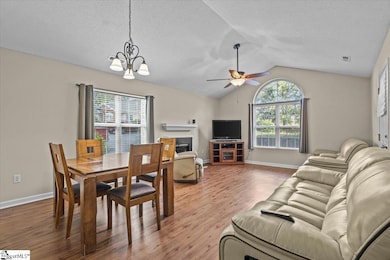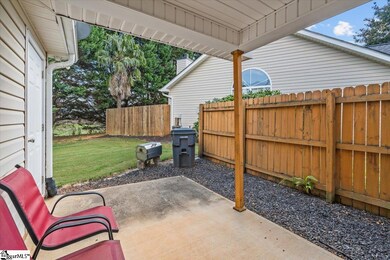Estimated payment $1,440/month
Highlights
- Ranch Style House
- Cathedral Ceiling
- Cul-De-Sac
- Woodland Elementary School Rated A
- Breakfast Room
- Storm Windows
About This Home
Located less than a mile from local coffee shops, restaurants, and grocery stores, this home blends comfort with an ideal location. Check out this single-story 2 bedroom, 2 bathroom end-unit townhome tucked away at the end of a cul-de-sac? This one is a must see. Step inside to a spacious living and dining area featuring vaulted ceilings and a cozy gas fireplace, perfect for relaxing or entertaining. Each bedroom is thoughtfully designed with its own adjoining bathroom, providing comfort and privacy. Enjoy mornings or evenings on the back patio overlooking green space, adding a peaceful touch and privacy. With no steps at the entry, this home offers easy accessibility and convenience.
Townhouse Details
Home Type
- Townhome
Est. Annual Taxes
- $724
Year Built
- Built in 2001
Lot Details
- Lot Dimensions are 31x57
- Cul-De-Sac
- Irrigation
HOA Fees
- $160 Monthly HOA Fees
Parking
- Assigned Parking
Home Design
- Ranch Style House
- Brick Exterior Construction
- Slab Foundation
- Architectural Shingle Roof
- Vinyl Siding
Interior Spaces
- 1,000-1,199 Sq Ft Home
- Cathedral Ceiling
- Ceiling Fan
- Gas Log Fireplace
- Living Room
- Breakfast Room
- Dining Room
- Vinyl Flooring
Kitchen
- Free-Standing Electric Range
- Built-In Microwave
- Dishwasher
- Laminate Countertops
- Disposal
Bedrooms and Bathrooms
- 2 Main Level Bedrooms
- 2 Full Bathrooms
Laundry
- Laundry Room
- Laundry in Kitchen
Home Security
Outdoor Features
- Patio
Schools
- Woodland Elementary School
- Riverside Middle School
- Riverside High School
Utilities
- Cooling Available
- Heating System Uses Natural Gas
- Gas Water Heater
- Cable TV Available
Listing and Financial Details
- Assessor Parcel Number 0535.12-01-025.00
Community Details
Overview
- Riverside Townes Subdivision
- Mandatory home owners association
Security
- Storm Windows
- Fire and Smoke Detector
Map
Home Values in the Area
Average Home Value in this Area
Tax History
| Year | Tax Paid | Tax Assessment Tax Assessment Total Assessment is a certain percentage of the fair market value that is determined by local assessors to be the total taxable value of land and additions on the property. | Land | Improvement |
|---|---|---|---|---|
| 2024 | $1,292 | $4,990 | $740 | $4,250 |
| 2023 | $724 | $4,990 | $740 | $4,250 |
| 2022 | $669 | $4,990 | $740 | $4,250 |
| 2021 | $664 | $4,990 | $740 | $4,250 |
| 2020 | $691 | $4,990 | $740 | $4,250 |
| 2019 | $630 | $4,710 | $600 | $4,110 |
| 2018 | $629 | $4,710 | $600 | $4,110 |
| 2017 | $625 | $4,710 | $600 | $4,110 |
| 2016 | $379 | $91,890 | $15,000 | $76,890 |
| 2015 | $454 | $91,890 | $15,000 | $76,890 |
| 2014 | $482 | $95,610 | $17,500 | $78,110 |
Property History
| Date | Event | Price | List to Sale | Price per Sq Ft |
|---|---|---|---|---|
| 11/18/2025 11/18/25 | Price Changed | $235,000 | -1.9% | $235 / Sq Ft |
| 10/02/2025 10/02/25 | Price Changed | $239,500 | -2.2% | $240 / Sq Ft |
| 09/16/2025 09/16/25 | For Sale | $245,000 | 0.0% | $245 / Sq Ft |
| 09/16/2025 09/16/25 | Price Changed | $245,000 | +2.1% | $245 / Sq Ft |
| 09/15/2025 09/15/25 | Sold | $240,000 | -2.0% | $240 / Sq Ft |
| 09/05/2025 09/05/25 | For Sale | $245,000 | -- | $245 / Sq Ft |
Purchase History
| Date | Type | Sale Price | Title Company |
|---|---|---|---|
| Deed Of Distribution | -- | None Listed On Document | |
| Interfamily Deed Transfer | -- | None Available | |
| Deed | $135,000 | None Available | |
| Deed | $118,000 | None Available | |
| Deed | $100,000 | None Available | |
| Deed | $99,500 | None Available | |
| Deed | $92,790 | -- | |
| Deed | $85,500 | -- |
Mortgage History
| Date | Status | Loan Amount | Loan Type |
|---|---|---|---|
| Previous Owner | $75,000 | Credit Line Revolving |
Source: Greater Greenville Association of REALTORS®
MLS Number: 1568454
APN: 0535.12-01-025.00
- 7 Bailess Ct
- 5 Bailess Ct
- 138 Middleby Way
- 300 Mansfield Ln
- 479 Adhurst Dr
- 18 Enoree View Dr
- 109 Hammett Grove Ln
- 410 Palazzo Place
- 418 Palazzo Place
- The Cambridge Plan at Blaize Ridge at Greer - Townhomes
- 8 Sunfield Ct
- 811 Vita Dr
- 220 Spring Crossing Cir
- 51 Wood Hollow Cir
- 23 Sunfield Ct
- 145 Spring Crossing Cir
- 528 Lifescape Ln
- 100 General Store Way
- 117 Preservation Dr
- 516 New Tarleton Way
- 129 Middleby Way
- 163 Spring Crossing Cir
- 106 Wilder Ct
- 210 Elise Dr
- 233 Marshland Ln
- 200 Kingscreek Dr
- 21 Riley Hill Ct
- 102 Muse Cir
- 5000 Enoree Shoals Dr
- 1015 S Main St
- 1505 Crowell Cir
- 3000 Daventry Cir
- 3000 Daventry Cir Unit 13203
- 3000 Daventry Cir Unit 11209
- 3000 Daventry Cir Unit 10208
- 3000 Daventry Cir Unit 12103
- 3000 Daventry Cir Unit 6106
- 3000 Daventry Cir Unit 4304
- 3000 Daventry Cir Unit 11115
- 3000 Daventry Cir Unit 10112







