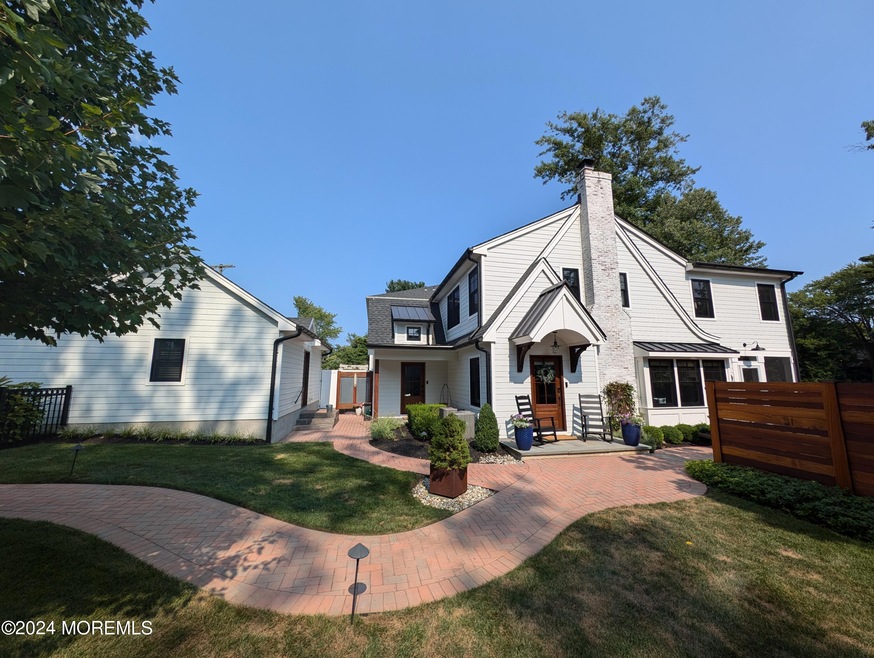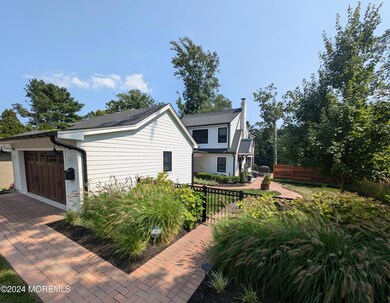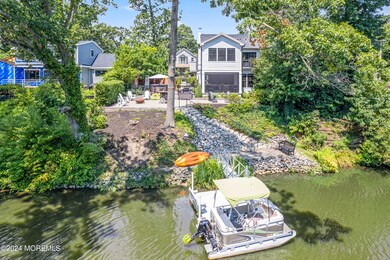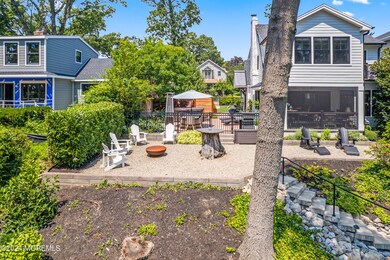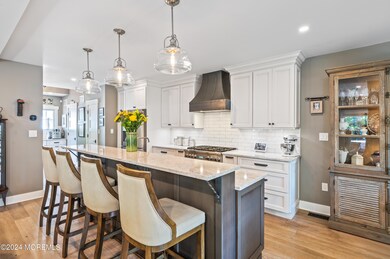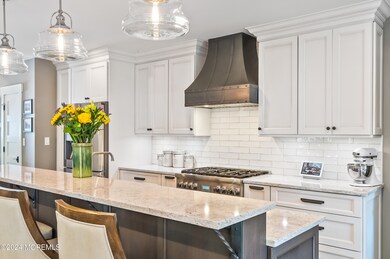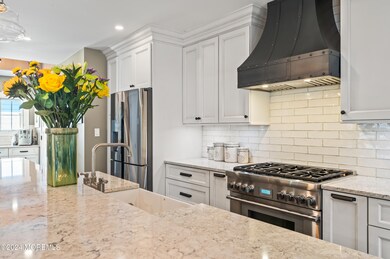
44 Ballard Dr Ocean, NJ 07712
Wanamassa NeighborhoodHighlights
- Lake Front
- Indoor Spa
- New Kitchen
- Docks
- Lake On Lot
- Colonial Architecture
About This Home
As of October 2024This charming storybook home, nestled on Deal Lake in the highly sought-after Wanamassa neighborhood, has been meticulously remodeled within the last five years. The property boasts a complete overhaul from the ground up, including new water/sewer lines, 200 amp electrical system, 2 Zone HVAC ,Roof, Hardie Plank siding, Anderson A Series Windows and an oversized, heated, and insulated two-car detached garage.A privacy fence and decorative aluminum fence surround the yard, which is equipped with inground sprinklers. It's completely Smart home enabled too with Leviton switches, Wi-Fi, Smart locks, Thermostats, GDO, Ring doorbells, in wall/ceiling speakers, motorized window treatments and so much more. Enjoy outdoor living with saltwater hot tub, Paver Patio/Driveway/Walkways, Outdoor shower, Firepit area, Weber gas grill, custom landscaping/lighting and The dock is perfect for lake activities such as fishing, kayaking, and boating. The screened porch offers a serene space to relax and take in the view.Inside, the home features two-zone HVAC, wood FP with gas starter, HW Floors and elegant Mahogany doors. The stunning kitchen includes a 36-inch Thermador stove, a copper hood, a huge island, walk in pantry, quartz countertops and a dry bar area with a wine/beverage fridge. In wall/ceiling & outdoor Bose speakers. The full basement includes a cedar closet and a tankless HWH. The primary suite has a private balcony overlooking the lake, vaulted ceilings, and Full Bath.This property combines the best of both worlds: proximity to ocean beaches (about 1.5 mile bike/walk/uber) and Asbury Park's nightlife, with the tranquility of nature and wildlife (Eagles, Osprey, Blue Herons, Turtles) right at your doorstep. Charming neighborhood with a 9 hole Golf right at the end of the street! Excellent Schools. A comprehensive list of upgrades is available upon request. NOT in a FLOOD ZONE!
Last Agent to Sell the Property
Space & Company License #9702069 Listed on: 08/08/2024
Home Details
Home Type
- Single Family
Est. Annual Taxes
- $11,919
Year Built
- Built in 1923
Lot Details
- 6,970 Sq Ft Lot
- Lot Dimensions are 60 x 118
- Lake Front
- Sloped Lot
- Sprinkler System
Parking
- 2 Car Detached Garage
- Oversized Parking
- Garage Door Opener
- Driveway with Pavers
- Paver Block
- On-Street Parking
Home Design
- Colonial Architecture
- Farmhouse Style Home
- Tudor Architecture
- Shingle Roof
Interior Spaces
- 1,834 Sq Ft Home
- 2-Story Property
- Home Theater Equipment
- Built-In Features
- Crown Molding
- Tray Ceiling
- Ceiling Fan
- Recessed Lighting
- Light Fixtures
- Wood Burning Fireplace
- Gas Fireplace
- ENERGY STAR Qualified Windows
- Insulated Windows
- Blinds
- Bay Window
- Window Screens
- French Doors
- Sliding Doors
- Living Room
- Dining Room
- Screened Porch
- Indoor Spa
- Water Views
- Basement Fills Entire Space Under The House
- Pull Down Stairs to Attic
- Home Security System
Kitchen
- New Kitchen
- Butlers Pantry
- Self-Cleaning Oven
- Gas Cooktop
- Stove
- Range Hood
- Microwave
- Dishwasher
- Kitchen Island
- Quartz Countertops
- Disposal
Flooring
- Wood
- Ceramic Tile
Bedrooms and Bathrooms
- 3 Bedrooms
- Primary bedroom located on second floor
- Walk-In Closet
- Primary Bathroom is a Full Bathroom
- Dual Vanity Sinks in Primary Bathroom
- Primary Bathroom includes a Walk-In Shower
Laundry
- Laundry Room
- Dryer
- Washer
Outdoor Features
- Outdoor Shower
- Docks
- Lake On Lot
- Balcony
- Patio
- Exterior Lighting
- Outdoor Gas Grill
Schools
- Ocean Twp High School
Utilities
- Zoned Heating and Cooling
- Programmable Thermostat
- Thermostat
- Natural Gas Water Heater
Community Details
- No Home Owners Association
Listing and Financial Details
- Exclusions: Shed, generator, Basement Refrigerator, firepit bowl, outdoor furniture
- Assessor Parcel Number 37-00123-0000-00050
Ownership History
Purchase Details
Home Financials for this Owner
Home Financials are based on the most recent Mortgage that was taken out on this home.Purchase Details
Home Financials for this Owner
Home Financials are based on the most recent Mortgage that was taken out on this home.Similar Homes in the area
Home Values in the Area
Average Home Value in this Area
Purchase History
| Date | Type | Sale Price | Title Company |
|---|---|---|---|
| Deed | $1,710,000 | Two Rivers Title | |
| Special Warranty Deed | $350,000 | Trident Abstract Title |
Mortgage History
| Date | Status | Loan Amount | Loan Type |
|---|---|---|---|
| Previous Owner | $500,000 | Credit Line Revolving | |
| Previous Owner | $380,000 | Adjustable Rate Mortgage/ARM | |
| Previous Owner | $71,250 | Credit Line Revolving |
Property History
| Date | Event | Price | Change | Sq Ft Price |
|---|---|---|---|---|
| 10/18/2024 10/18/24 | Sold | $1,710,000 | +10.3% | $932 / Sq Ft |
| 08/23/2024 08/23/24 | Pending | -- | -- | -- |
| 08/08/2024 08/08/24 | For Sale | $1,550,000 | +342.9% | $845 / Sq Ft |
| 07/14/2017 07/14/17 | Sold | $350,000 | -- | $227 / Sq Ft |
Tax History Compared to Growth
Tax History
| Year | Tax Paid | Tax Assessment Tax Assessment Total Assessment is a certain percentage of the fair market value that is determined by local assessors to be the total taxable value of land and additions on the property. | Land | Improvement |
|---|---|---|---|---|
| 2024 | $11,919 | $773,400 | $490,800 | $282,600 |
| 2023 | $11,919 | $765,500 | $490,800 | $274,700 |
| 2022 | $12,981 | $693,400 | $431,800 | $261,600 |
| 2021 | $12,981 | $648,100 | $431,800 | $216,300 |
| 2020 | $12,758 | $628,800 | $431,800 | $197,000 |
| 2019 | $10,166 | $489,700 | $331,800 | $157,900 |
| 2018 | $9,756 | $457,400 | $306,800 | $150,600 |
| 2017 | $9,615 | $449,100 | $306,800 | $142,300 |
| 2016 | $9,678 | $406,300 | $267,100 | $139,200 |
| 2015 | $11,412 | $485,400 | $349,800 | $135,600 |
| 2014 | $10,818 | $467,100 | $346,800 | $120,300 |
Agents Affiliated with this Home
-
Richard Gribble

Seller's Agent in 2024
Richard Gribble
Space & Company
(732) 897-9200
4 in this area
31 Total Sales
-
Kathleen Printon
K
Buyer's Agent in 2024
Kathleen Printon
Coldwell Banker Realty
(609) 933-5488
2 in this area
40 Total Sales
-
Gennaro Pagano

Seller's Agent in 2017
Gennaro Pagano
Keller Williams Realty West Monmouth
(732) 905-8881
215 Total Sales
Map
Source: MOREMLS (Monmouth Ocean Regional REALTORS®)
MLS Number: 22422340
APN: 37-00123-0000-00050
- 4 Griffin Place
- 1505 3rd Ave
- 1406 4th Ave
- 1303 Edgewood Ave
- 1118 Jeffrey St
- 1303 1st Ave
- 1300 2nd Ave
- 1416 Garven Ave
- 532 Prospect Ave
- 1280 Washington Ave Unit 82
- 1116 5th Ave
- 1521 Summerfield Ave
- 1255 Washington Ave
- 1702 Summerfield Ave
- 614 Pine St
- 1235 Washington Ave
- 514 Prospect Ave
- 0 Bangs Ave
- 1123 Sewall Ave
- 15 Park Blvd
