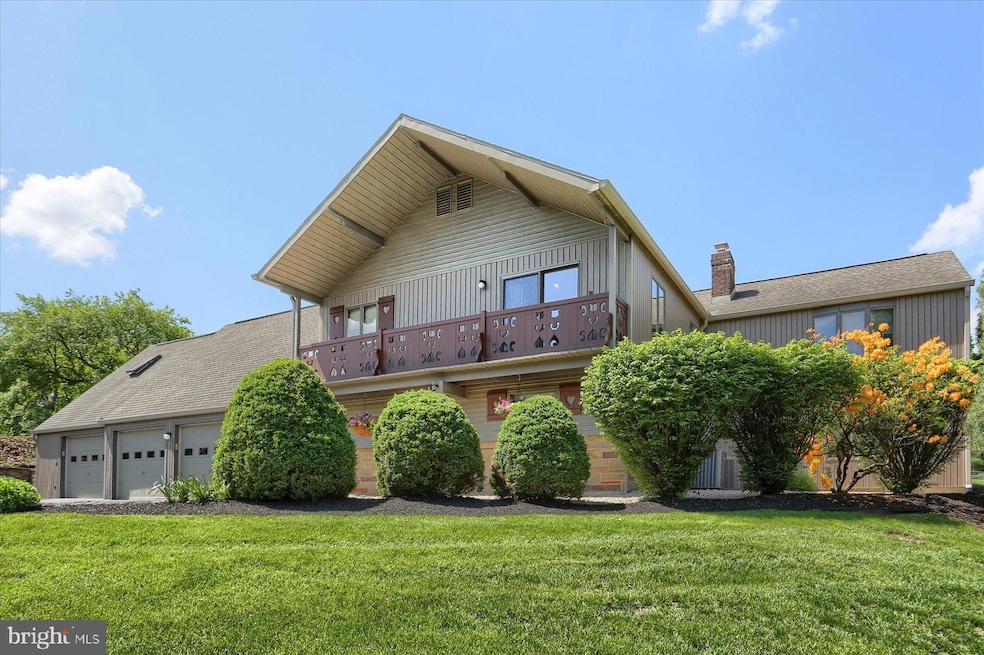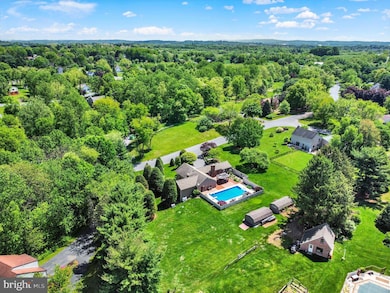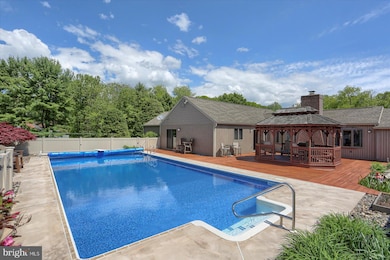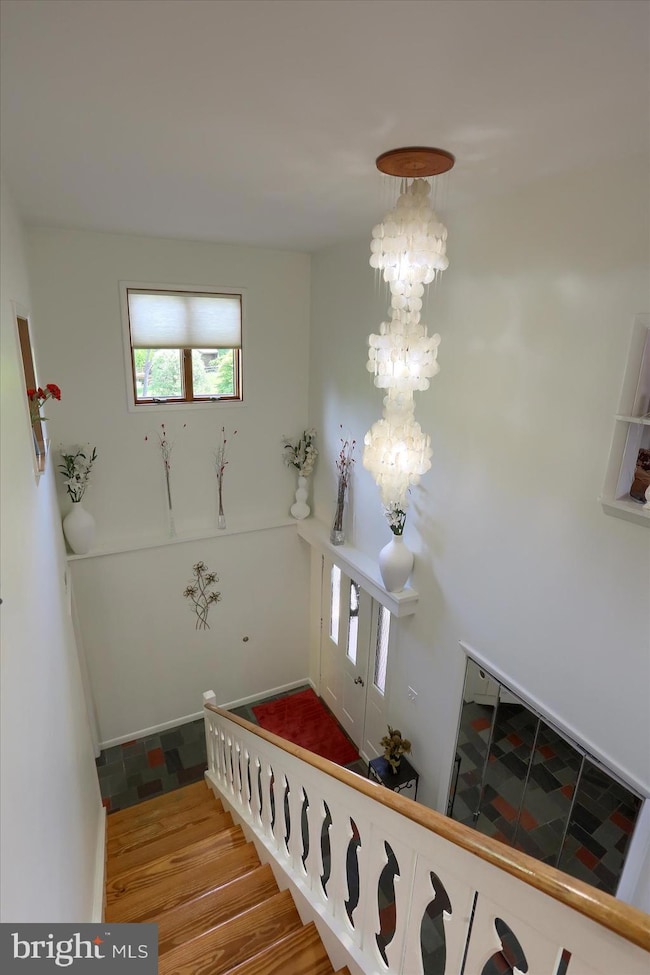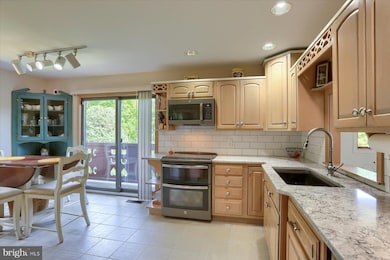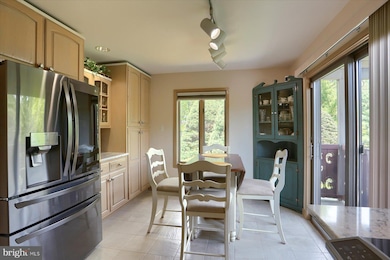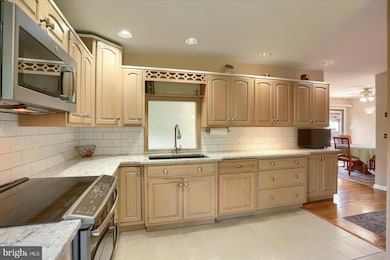
44 Banbury Rd Hummelstown, PA 17036
South Hanover Township NeighborhoodEstimated payment $3,595/month
Highlights
- Very Popular Property
- 1.03 Acre Lot
- Raised Ranch Architecture
- Solar Heated In Ground Pool
- Deck
- No HOA
About This Home
Welcome home to 44 Banbury Road! This beautifully maintained home with 3251 square feet of living space sits on over an acre of land in Lower Dauphin school district. The two story entrance foyer takes you to the main level. The recently updated kitchen has quartz counters, drop in sink, tile backsplash and new tile flooring. The dining room opens to the deck and has wood flooring that continues into the living room that highlights a stone fireplace with insert. The spacious owners suite includes new wood flooring, tray ceiling, and two walk in closets. The attached bathroom has a fully tiled shower, jetted tub and opens to the deck & pool. This floor is completed with two additional bedrooms and full bath. The lower level includes a family room with tile floor, a bedroom, half bath, office, laundry and utility room. The fully fenced deck and inground pool provides a backyard oasis to enjoy your morning coffee, a family dinner or a pool party! Plenty of space for multiple seating areas on the deck and gazebo. Relax beside the stunning water feature with the sound of moving water and koi fish! In ground pool with diving board and new liner and steps in 2024. Pool room for entertainment and storage attached to house. Car enthusiasts will love the heated and air conditioned three car garage with epoxy flooring! Two 12X22 large utility sheds with plenty of room for storage. 2-zone heat pumps for heating and cooling plus 2 split systems. Electric averages just $317 per month average. Many extras and updates including a propane whole house generator, new roof in 2018 and new gutter and downspouts! New well pump in 2025. New water system in 2024 and new hot water heater in 2022. A country neighborhood setting yet still a convenient distance to most amenities and just a short distance to Penn State Hershey Medical Center. Pride of ownership home will sell the first weekend on the market!
Home Details
Home Type
- Single Family
Est. Annual Taxes
- $6,193
Year Built
- Built in 1977 | Remodeled in 2020
Lot Details
- 1.03 Acre Lot
- Privacy Fence
- Vinyl Fence
- Landscaped
- Extensive Hardscape
- Level Lot
- Back and Side Yard
- Property is in excellent condition
Parking
- 3 Car Attached Garage
- 8 Driveway Spaces
- Parking Storage or Cabinetry
- Front Facing Garage
- Garage Door Opener
Home Design
- Raised Ranch Architecture
- Block Foundation
- Architectural Shingle Roof
- Stone Siding
- Vinyl Siding
- Active Radon Mitigation
Interior Spaces
- Property has 1 Level
- Central Vacuum
- Built-In Features
- Ceiling Fan
- Skylights
- Recessed Lighting
- Heatilator
- Self Contained Fireplace Unit Or Insert
- Stone Fireplace
- Fireplace Mantel
- Window Treatments
- Entrance Foyer
- Family Room
- Living Room
- Den
- Laundry on lower level
Kitchen
- Electric Oven or Range
- Microwave
- Dishwasher
- Upgraded Countertops
Bedrooms and Bathrooms
- En-Suite Primary Bedroom
- Walk-In Closet
- Bathtub with Shower
- Walk-in Shower
Basement
- Heated Basement
- Walk-Out Basement
- Basement Fills Entire Space Under The House
- Interior and Exterior Basement Entry
- Garage Access
Accessible Home Design
- More Than Two Accessible Exits
Outdoor Features
- Solar Heated In Ground Pool
- Balcony
- Deck
- Shed
- Utility Building
- Outbuilding
- Porch
Schools
- South Hanover Elementary School
- Lower Dauphin Middle School
- Lower Dauphin High School
Utilities
- Central Air
- Ductless Heating Or Cooling System
- Heat Pump System
- 200+ Amp Service
- Power Generator
- Water Treatment System
- Well
- Electric Water Heater
- On Site Septic
- Cable TV Available
Community Details
- No Home Owners Association
- Banbury Cross Subdivision
Listing and Financial Details
- Coming Soon on 5/31/25
- Assessor Parcel Number 56-002-115-000-0000
Map
Home Values in the Area
Average Home Value in this Area
Tax History
| Year | Tax Paid | Tax Assessment Tax Assessment Total Assessment is a certain percentage of the fair market value that is determined by local assessors to be the total taxable value of land and additions on the property. | Land | Improvement |
|---|---|---|---|---|
| 2025 | $6,266 | $206,000 | $34,600 | $171,400 |
| 2024 | $5,704 | $206,000 | $34,600 | $171,400 |
| 2023 | $5,491 | $206,000 | $34,600 | $171,400 |
| 2022 | $5,378 | $206,000 | $34,600 | $171,400 |
| 2021 | $5,378 | $206,000 | $34,600 | $171,400 |
| 2020 | $5,378 | $206,000 | $34,600 | $171,400 |
| 2019 | $5,378 | $206,000 | $34,600 | $171,400 |
| 2018 | $5,378 | $206,000 | $34,600 | $171,400 |
| 2017 | $5,378 | $206,000 | $34,600 | $171,400 |
| 2016 | $0 | $206,000 | $34,600 | $171,400 |
| 2015 | -- | $206,000 | $34,600 | $171,400 |
| 2014 | -- | $206,000 | $34,600 | $171,400 |
Purchase History
| Date | Type | Sale Price | Title Company |
|---|---|---|---|
| Warranty Deed | $295,000 | -- |
Mortgage History
| Date | Status | Loan Amount | Loan Type |
|---|---|---|---|
| Open | $39,000 | New Conventional | |
| Closed | $50,000 | Credit Line Revolving | |
| Closed | $40,000 | Credit Line Revolving | |
| Open | $187,834 | New Conventional | |
| Closed | $236,000 | New Conventional | |
| Previous Owner | $35,000 | Future Advance Clause Open End Mortgage | |
| Previous Owner | $18,000 | Future Advance Clause Open End Mortgage |
Similar Homes in Hummelstown, PA
Source: Bright MLS
MLS Number: PADA2044996
APN: 56-002-115
- 38 Banbury Rd
- 14 Eastfield Rd
- Lot 32 Jillian Way
- Lot 22 Jillian Way
- Lot 25 Jillian Way
- Lot 33 Jillian Way
- LOT #29 Jillian Way
- 186 Willow Creek Ln
- 625 Fernando Dr
- 169 Willow Creek Ln
- 102 Calia Cir
- 7705 Forney Way
- 153 Scenic Ridge Dr
- 192 Blue Jay Way
- 312 Nagle Ct
- 120 Brynfield Way
- 4 Chalfont Cir
- 4 Ardmore Dr
- 455 Quiggley Cir
- 604 Hershey Rd
