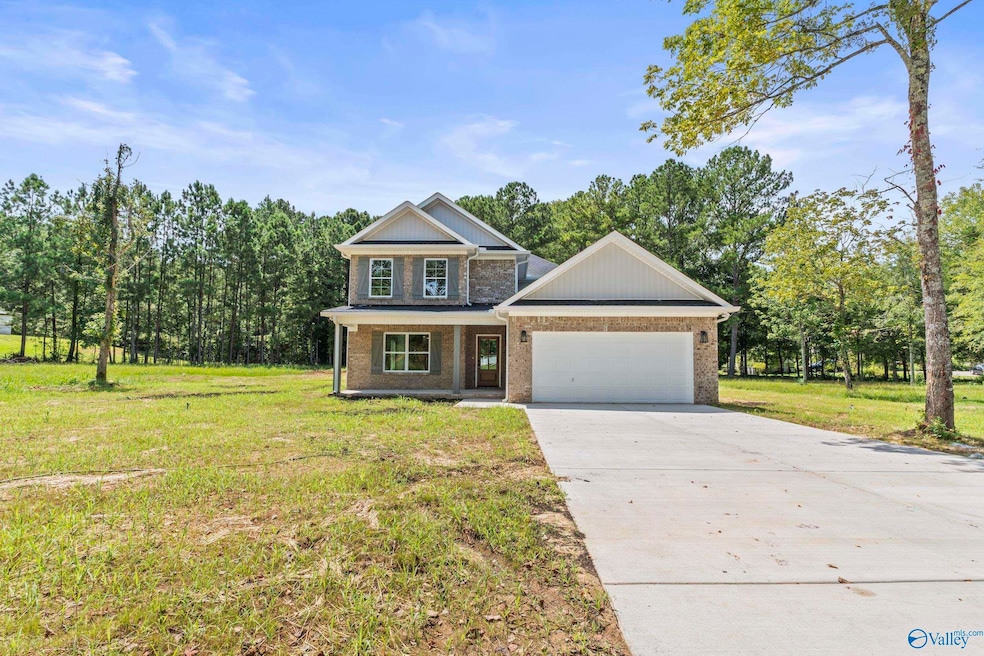44 Beebe St Laceys Spring, AL 35754
Estimated payment $2,818/month
Highlights
- New Construction
- No HOA
- Living Room
- Vaulted Ceiling
- Two cooling system units
- Dining Room
About This Home
Now being sold to include 2 additional parcels, totaling 1.91 acres! Stunning new construction 2-story full brick home on a spacious 0.7-acre lot in Lacey’s Spring! Offering 4 bedrooms and 3.5 baths, this home features engineered hardwood floors, an open-concept layout, and a gourmet kitchen with quartz countertops, tile backsplash, large island, and stainless-steel appliances. The first-floor primary suite includes vaulted ceilings, dual vanities, marble-style tile, and a tiled shower with dual shower heads and custom niche. Upstairs provides 3 bedrooms and 2 full baths. Enjoy the covered front porch, oversized driveway, and private backyard framed by mature trees.
Home Details
Home Type
- Single Family
Year Built
- Built in 2025 | New Construction
Lot Details
- 1.91 Acre Lot
Home Design
- Slab Foundation
Interior Spaces
- 2,336 Sq Ft Home
- Property has 2 Levels
- Vaulted Ceiling
- Living Room
- Dining Room
Kitchen
- Oven or Range
- Microwave
- Dishwasher
Bedrooms and Bathrooms
- 4 Bedrooms
Parking
- 2 Car Garage
- Driveway
Schools
- Laceys Spring Elementary School
- Brewer High School
Utilities
- Two cooling system units
- Multiple Heating Units
- Septic Tank
Community Details
- No Home Owners Association
- Built by FIREHOUSE CONSTRUCTION COMPANY L
- Dogwood Valley Subdivision
Map
Home Values in the Area
Average Home Value in this Area
Property History
| Date | Event | Price | List to Sale | Price per Sq Ft |
|---|---|---|---|---|
| 12/12/2025 12/12/25 | Price Changed | $450,000 | +4.7% | $193 / Sq Ft |
| 09/29/2025 09/29/25 | Price Changed | $430,000 | -2.3% | $184 / Sq Ft |
| 08/27/2025 08/27/25 | For Sale | $440,000 | -- | $188 / Sq Ft |
Source: ValleyMLS.com
MLS Number: 21897709
- 46 Dogwood Dr
- 115 Beebe St
- 145 Dogwood Dr
- 174 Heather St
- Lot 0 Huskey Mountain Rd
- 194 Bartee Rd
- 1.05 Highway 231
- 2 acres +/- Highway 231
- 01 Highway 231
- 583 Bell Point Rd
- 803 McCutcheon Loop Rd
- 1193 McCutcheon Loop Rd
- 1056 McCutcheon Loop Rd
- 1026 McCutcheon Loop Rd
- 1263 McCutcheon Loop Rd
- 1100 McCutcheon Loop Rd
- 715 McCutcheon Loop Rd
- 734 McCutcheon Loop Rd
- 15 McCutcheon Loop Rd
- 1144 McCutcheon Loop Rd
- 1582 Hobbs Island Rd SE
- 15127 Lakeside Trail SW
- 2843 Hobbs Island Rd SE
- 14076 Monte Vedra Rd SE
- 16308 Trestle St
- 2432 Yorkshire Dr SW
- 14015 Creely Dr SW
- 14003 Wyandotte Dr SW
- 16205 Trestle St SE
- 13918 SW Wyandotte Dr
- 13909 Clovis Cir SW
- 13908 Creely Dr SW
- 2536 Clovis Rd SW
- 7 Dairy Creek Rd SW
- 2111 Milk Run Trail SW
- 2422 Quail Ridge Ln SW
- 2525 Celia Ct SW
- 15007 Collier Dr SE
- 2607 Wynterhall Rd SE Unit D
- 2712 Wynterhall Rd SE







