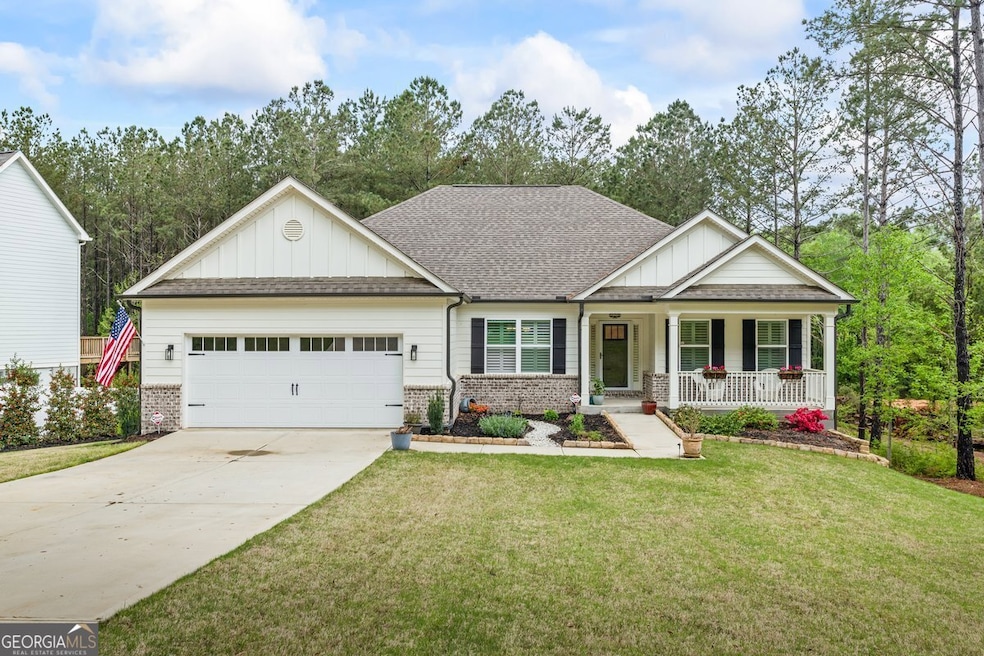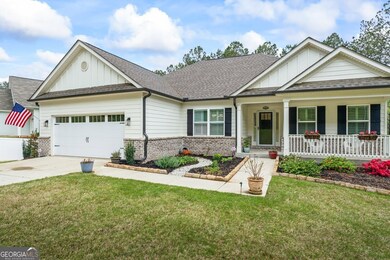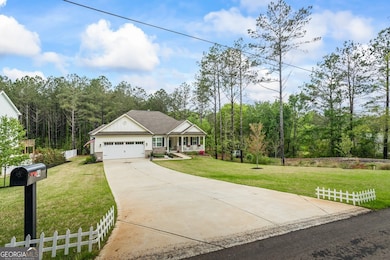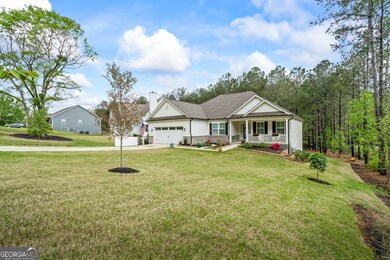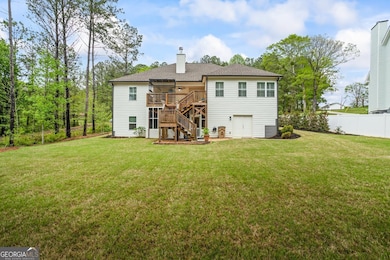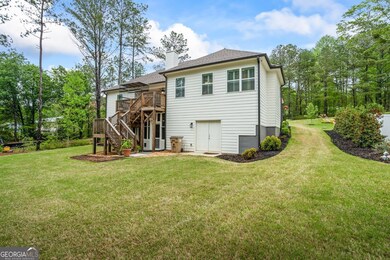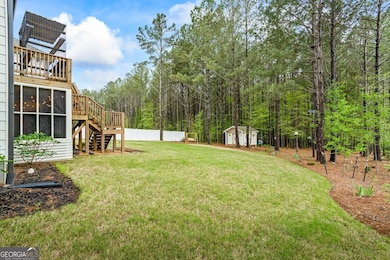Like NEW only 3 years old built in 2022 on a private 1.2 ACRE lot not in a neighborhood. *Seller is offering $5,000 towards the buyer's closings costs*. This craftsman style 1 story home with a HUGE unfinished BASEMENT features 3 bedrooms, 2 baths, basement is stubbed for a bath, foyer entrance with open floor plan & LVP flooring, family room with brick fireplace & vaulted ceiling, spacious kitchen with dining area, granite countertop, tile backsplash & stainless appliances, formal dining room with heavy trim package, owner's suite with trey ceiling & sitting area, owner's bath with double vanity, oversized marble shower & large walk-in closet. The secondary bath has been updated to include a CUSTOM walk-in tub/shower enclosure with jets. Additional features include a covered front porch, covered back deck, covered screened porch under deck with HOT TUB, 12 x 14 storage building, 4 sides sod, lawn irrigation system, basement with single and double door entry plus interior PLANTATION SHUTTERS. Conveniently located 5 minutes to Downtown Winder, 10 minutes to the Bethlehem shopping district & 30 minutes to Athens. Contact your Realtor to schedule your private showing.

