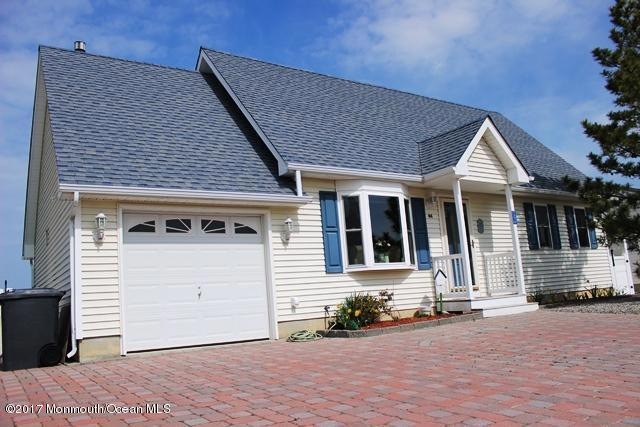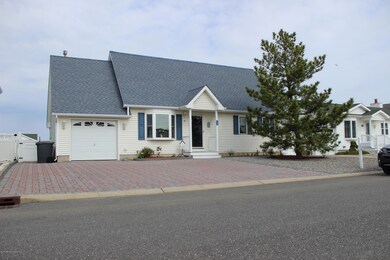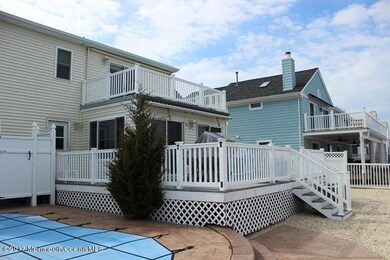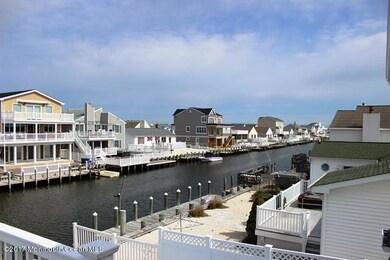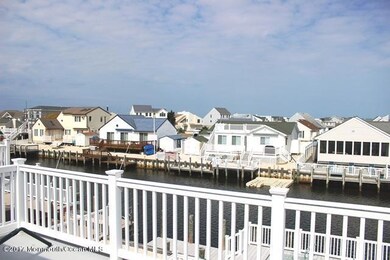
44 Benjamin Blvd Manahawkin, NJ 08050
Stafford NeighborhoodEstimated Value: $847,000 - $968,000
Highlights
- Water Views
- Heated In Ground Pool
- Property near a lagoon
- Docks
- Home fronts a lagoon or estuary
- New Kitchen
About This Home
As of July 2017AMAZING Waterfront Property, Year Round Living or Summer FUN. This Home boasts 4 Spacious Bedrooms * 2 Full Baths and is located in East Point section. This Property has a huge rear deck for entertaining family and friends that overlooks lagoon with 60 ft. Vinyl Bulkhead and dock. If that not enough, enjoy your own IN-GROUND HEATED POOL! Take your boat or personal watercraft out for a ride, located just a short ride to the Open Bay. The Master Bedroom has slider to 2nd floor deck, VIEWS, VIEWS and more VIEWS!. This home also has a Hugh Paver-Block driveway and a garage with storage above it. Just think only minutes to Long Beach Island by car and close to all the shopping and eateries you could want. Gas Heat * Central A/C *ENDLESS HOT WATER system* Move In Ready!
Last Agent to Sell the Property
Keller Williams Realty Monmouth/Ocean License #0674221 Listed on: 05/02/2017

Home Details
Home Type
- Single Family
Est. Annual Taxes
- $7,585
Year Built
- Built in 1983
Lot Details
- 4,792 Sq Ft Lot
- Lot Dimensions are 60 x 80
- Home fronts a lagoon or estuary
- Fenced
Parking
- 1 Car Attached Garage
- Double-Wide Driveway
- Paver Block
- Off-Street Parking
Home Design
- Cape Cod Architecture
- Shingle Roof
- Vinyl Siding
Interior Spaces
- 1,394 Sq Ft Home
- 2-Story Property
- Built-In Features
- Ceiling Fan
- Light Fixtures
- Gas Fireplace
- Awning
- Blinds
- Bay Window
- Window Screens
- Sliding Doors
- Family Room
- Dining Room
- Water Views
- Crawl Space
- Pull Down Stairs to Attic
Kitchen
- New Kitchen
- Stove
- Range Hood
- Microwave
- Dishwasher
Flooring
- Wall to Wall Carpet
- Linoleum
- Laminate
Bedrooms and Bathrooms
- 4 Bedrooms
- Primary bedroom located on second floor
- 2 Full Bathrooms
Pool
- Heated In Ground Pool
- Outdoor Pool
- Outdoor Shower
Outdoor Features
- Property near a lagoon
- Bulkhead
- Docks
- Balcony
- Deck
- Exterior Lighting
- Shed
Schools
- Southern Reg Middle School
- Southern Reg High School
Utilities
- Forced Air Heating and Cooling System
- Heating System Uses Natural Gas
- Tankless Water Heater
- Natural Gas Water Heater
Listing and Financial Details
- Exclusions: Washer and Dryer
- Assessor Parcel Number 31-00147-52-00265
Community Details
Overview
- No Home Owners Association
- Eastpoint Subdivision
Recreation
- Recreational Area
Ownership History
Purchase Details
Purchase Details
Purchase Details
Home Financials for this Owner
Home Financials are based on the most recent Mortgage that was taken out on this home.Purchase Details
Home Financials for this Owner
Home Financials are based on the most recent Mortgage that was taken out on this home.Similar Homes in Manahawkin, NJ
Home Values in the Area
Average Home Value in this Area
Purchase History
| Date | Buyer | Sale Price | Title Company |
|---|---|---|---|
| Rogers Joint Revocable Trust | -- | None Listed On Document | |
| Rogers Daniel J | -- | Wassel Jordan M | |
| Rogers John C | $399,000 | -- | |
| Mulvihill Walter G | $148,000 | -- |
Mortgage History
| Date | Status | Borrower | Loan Amount |
|---|---|---|---|
| Previous Owner | Mulvihill Walter G | $150,000 | |
| Previous Owner | Mulvihill Walter G | $150,000 | |
| Previous Owner | Mulvihill Walter G | $110,000 |
Property History
| Date | Event | Price | Change | Sq Ft Price |
|---|---|---|---|---|
| 07/07/2017 07/07/17 | Sold | $399,000 | -- | $286 / Sq Ft |
Tax History Compared to Growth
Tax History
| Year | Tax Paid | Tax Assessment Tax Assessment Total Assessment is a certain percentage of the fair market value that is determined by local assessors to be the total taxable value of land and additions on the property. | Land | Improvement |
|---|---|---|---|---|
| 2024 | $8,611 | $350,200 | $207,200 | $143,000 |
| 2023 | $8,244 | $350,200 | $207,200 | $143,000 |
| 2022 | $8,244 | $350,200 | $207,200 | $143,000 |
| 2021 | $8,132 | $350,200 | $207,200 | $143,000 |
| 2020 | $8,142 | $350,200 | $207,200 | $143,000 |
| 2019 | $8,027 | $350,200 | $207,200 | $143,000 |
| 2018 | $7,978 | $350,200 | $207,200 | $143,000 |
| 2017 | $7,915 | $336,400 | $196,300 | $140,100 |
| 2016 | $7,585 | $336,400 | $196,300 | $140,100 |
| 2015 | $7,309 | $336,400 | $196,300 | $140,100 |
| 2014 | $7,205 | $327,700 | $193,200 | $134,500 |
Agents Affiliated with this Home
-
John Meeker

Seller's Agent in 2017
John Meeker
Keller Williams Realty Monmouth/Ocean
(732) 910-2593
14 Total Sales
-
Veronica Villarroel
V
Buyer's Agent in 2017
Veronica Villarroel
Hazelet Realty Group, LLC
(732) 836-8788
2 Total Sales
Map
Source: MOREMLS (Monmouth Ocean Regional REALTORS®)
MLS Number: 21714517
APN: 31-00147-52-00265
- 44 Benjamin Blvd
- 40 Benjamin Blvd
- 48 Benjamin Blvd
- 36 Benjamin Blvd
- 45 Benjamin Blvd
- 49 Benjamin Blvd
- 41 Benjamin Blvd
- 23 Aaron Dr
- 19 Aaron Dr
- 53 Benjamin Blvd
- 27 Aaron Dr
- 37 Benjamin Blvd
- 32 Benjamin Blvd
- 56 Benjamin Blvd
- 15 Aaron Dr
- 31 Aaron Dr
- 57 Benjamin Blvd
- 33 Benjamin Blvd
- 11 Aaron Dr
- 28 Benjamin Blvd
