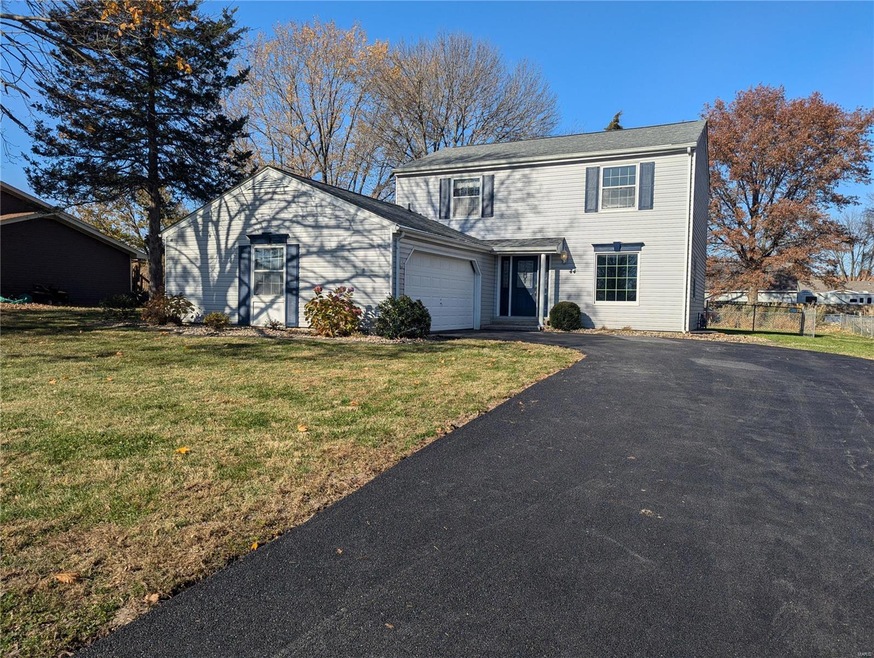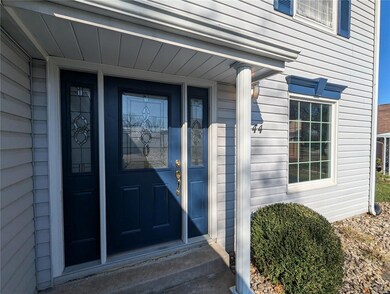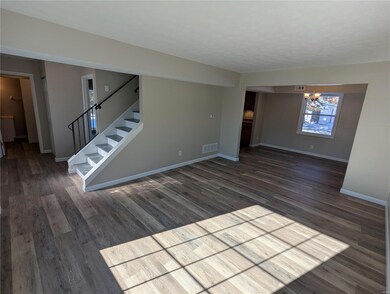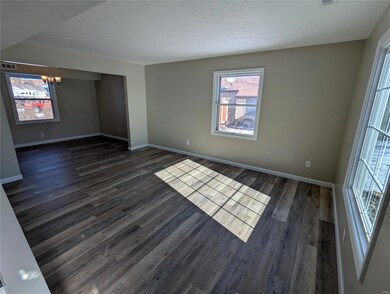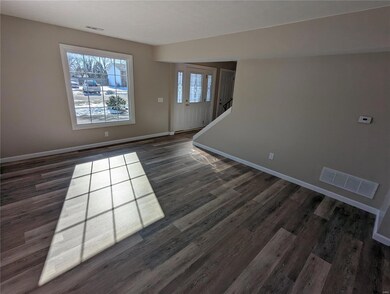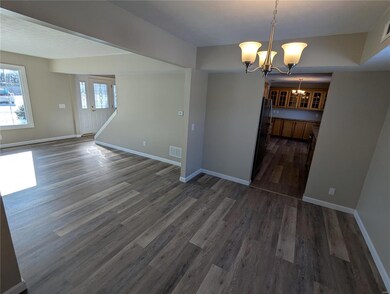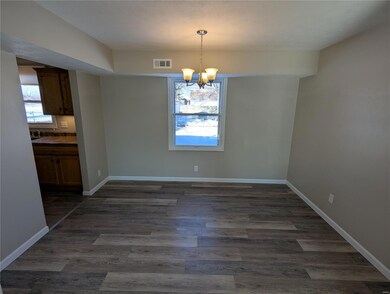
44 Berwin Green Maryville, IL 62062
Highlights
- Traditional Architecture
- 2 Car Attached Garage
- Forced Air Heating System
- Maryville Elementary School Rated A-
About This Home
As of February 2025Brand new everything in this four bedroom, two and a half bath, move-in ready home. Situated on a spacious lot in a quiet neighborhood and walking distance from Anderson Hospital. The main floor features two separate living rooms, a formal dining room, eat-in kitchen, laundry room, and a half bath. The upstairs features 3 good-sized bedrooms and a large main bath and also a master bedroom with double closets and an en-suite bathroom. The outside has plenty of room for activities with a large two car garage that opens up to a covered patio and a very spacious fenced-in yard. You won't need to do a thing to this home as it has all new paint, flooring, stainless appliances, and fixtures. Don't miss out on making this turn-key home your own!
Home Details
Home Type
- Single Family
Est. Annual Taxes
- $1,505
Year Built
- Built in 1973
Lot Details
- 0.26 Acre Lot
- Lot Dimensions are 85x135
Parking
- 2 Car Attached Garage
- Driveway
Home Design
- Traditional Architecture
- Aluminum Siding
Interior Spaces
- 2,040 Sq Ft Home
- 2-Story Property
Bedrooms and Bathrooms
- 4 Bedrooms
Schools
- Collinsville Dist 10 Elementary And Middle School
- Collinsville High School
Utilities
- Forced Air Heating System
Listing and Financial Details
- Assessor Parcel Number 13-2-21-01-03-301-026
Ownership History
Purchase Details
Home Financials for this Owner
Home Financials are based on the most recent Mortgage that was taken out on this home.Purchase Details
Home Financials for this Owner
Home Financials are based on the most recent Mortgage that was taken out on this home.Purchase Details
Similar Homes in the area
Home Values in the Area
Average Home Value in this Area
Purchase History
| Date | Type | Sale Price | Title Company |
|---|---|---|---|
| Warranty Deed | $271,000 | Abstracts & Titles | |
| Warranty Deed | $175,000 | Abstracts & Titles | |
| Quit Claim Deed | -- | None Available |
Mortgage History
| Date | Status | Loan Amount | Loan Type |
|---|---|---|---|
| Open | $238,500 | New Conventional | |
| Previous Owner | $140,000 | New Conventional |
Property History
| Date | Event | Price | Change | Sq Ft Price |
|---|---|---|---|---|
| 02/25/2025 02/25/25 | Pending | -- | -- | -- |
| 02/24/2025 02/24/25 | Sold | $271,000 | +4.6% | $133 / Sq Ft |
| 01/22/2025 01/22/25 | For Sale | $259,000 | -4.4% | $127 / Sq Ft |
| 01/22/2025 01/22/25 | Off Market | $271,000 | -- | -- |
| 11/15/2024 11/15/24 | Sold | $175,000 | +9.4% | $86 / Sq Ft |
| 10/18/2024 10/18/24 | Pending | -- | -- | -- |
| 10/16/2024 10/16/24 | Price Changed | $159,900 | 0.0% | $78 / Sq Ft |
| 10/16/2024 10/16/24 | For Sale | $159,900 | -8.6% | $78 / Sq Ft |
| 09/05/2024 09/05/24 | Off Market | $175,000 | -- | -- |
Tax History Compared to Growth
Tax History
| Year | Tax Paid | Tax Assessment Tax Assessment Total Assessment is a certain percentage of the fair market value that is determined by local assessors to be the total taxable value of land and additions on the property. | Land | Improvement |
|---|---|---|---|---|
| 2024 | $3,989 | $70,530 | $4,570 | $65,960 |
| 2023 | $3,989 | $64,290 | $4,160 | $60,130 |
| 2022 | $1,505 | $59,450 | $3,850 | $55,600 |
| 2021 | $1,449 | $55,860 | $3,620 | $52,240 |
| 2020 | $3,447 | $53,290 | $3,450 | $49,840 |
| 2019 | $1,977 | $32,900 | $4,700 | $28,200 |
| 2018 | $1,918 | $31,160 | $4,450 | $26,710 |
| 2017 | $1,902 | $30,540 | $4,360 | $26,180 |
| 2016 | $1,988 | $30,540 | $4,360 | $26,180 |
| 2015 | $1,978 | $29,750 | $4,250 | $25,500 |
| 2014 | $1,978 | $29,750 | $4,250 | $25,500 |
| 2013 | $1,978 | $29,750 | $4,250 | $25,500 |
Agents Affiliated with this Home
-
Jan Fiss
J
Seller's Agent in 2025
Jan Fiss
Nester Realty
(618) 624-0400
2 in this area
79 Total Sales
-
Allison Hansen

Buyer's Agent in 2025
Allison Hansen
RE/MAX
(618) 604-6370
18 in this area
160 Total Sales
-
Bob Stephens

Seller's Agent in 2024
Bob Stephens
RE/MAX
(618) 444-6085
8 in this area
18 Total Sales
Map
Source: MARIS MLS
MLS Number: MIS25003475
APN: 13-2-21-01-03-301-026
- 13 Annebriar Dr
- n/a Illinois 162
- 2309 Preswyck Ct
- 6715 Crossington Dr
- 1852 Wellington Ln
- 1827 Crimson Oak Dr
- 10 Dunbridge Ct
- 77 Kingsley Way
- 4831 S State Route 159
- 1306 Jacquelyn Ct
- 30 Spring Brook Dr
- 316 W Zupan St
- 1959 Winding Rose Ln
- 0 Homes of Liberty Place
- 0 Route 159
- 900 Westwood Rd
- 14 Forest Dr
- 125 Lou Rosa Dr
- 953 Long Branch Rd
- 1109 Oak Ln
