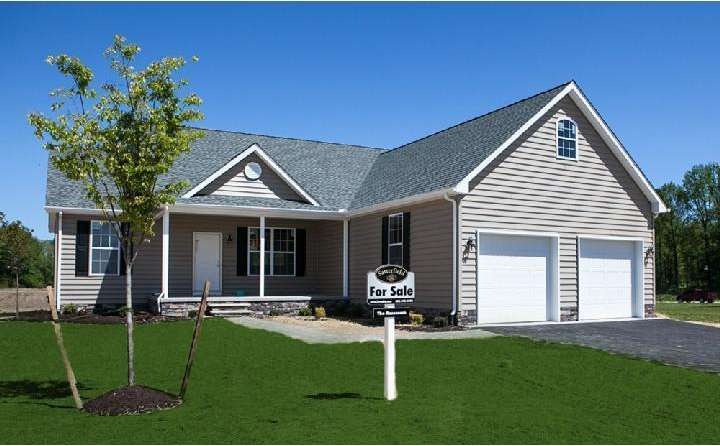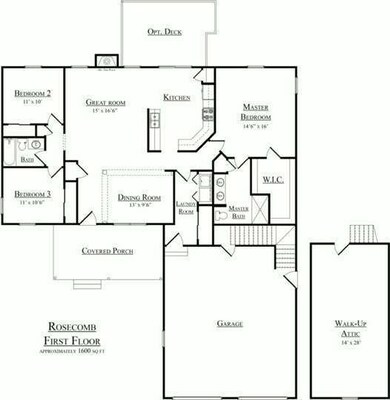
44 Black Oak Dr Felton, DE 19943
Highlights
- Newly Remodeled
- Cathedral Ceiling
- 1 Fireplace
- Rambler Architecture
- Attic
- Porch
About This Home
As of November 2016Beautifully done Ranch style home. This 3 bedroom 1600 square foot ranch has everything you've been looking for. LARGE master closet and bathroom, fire place, open floor plan, cathedral ceilings (9 foot where non-cathedral), GRANITE counter tops, stainless steel appliances, and a MASSIVE storage area over the oversized garage. Paver's on the side walk welcome you to a 17x6 covered front porch all inviting you to the wonderful finishes inside! And all at a sensible price.
Home Details
Home Type
- Single Family
Est. Annual Taxes
- $1,094
Year Built
- Built in 2012 | Newly Remodeled
Lot Details
- 0.27 Acre Lot
- Lot Dimensions are 75x136
- Property is in excellent condition
- Property is zoned AC
HOA Fees
- $8 Monthly HOA Fees
Home Design
- Rambler Architecture
- Pitched Roof
- Shingle Roof
- Vinyl Siding
Interior Spaces
- 1,600 Sq Ft Home
- Property has 1 Level
- Cathedral Ceiling
- Ceiling Fan
- 1 Fireplace
- Living Room
- Dining Room
- Laundry on main level
- Attic
Kitchen
- Eat-In Kitchen
- Butlers Pantry
- Dishwasher
- Kitchen Island
Flooring
- Wall to Wall Carpet
- Vinyl
Bedrooms and Bathrooms
- 3 Bedrooms
- En-Suite Primary Bedroom
- En-Suite Bathroom
- 2 Full Bathrooms
Parking
- 3 Open Parking Spaces
- 5 Parking Spaces
- Driveway
Outdoor Features
- Porch
Utilities
- Central Air
- Heating System Uses Gas
- 200+ Amp Service
- Natural Gas Water Heater
- Cable TV Available
Community Details
- Association fees include common area maintenance
- Built by GARRISON
- Satterfield Subdivision, Rosecomb Floorplan
Listing and Financial Details
- Tax Lot 271
- Assessor Parcel Number 8-00-12904-01-6800-00001
Ownership History
Purchase Details
Home Financials for this Owner
Home Financials are based on the most recent Mortgage that was taken out on this home.Purchase Details
Home Financials for this Owner
Home Financials are based on the most recent Mortgage that was taken out on this home.Purchase Details
Purchase Details
Home Financials for this Owner
Home Financials are based on the most recent Mortgage that was taken out on this home.Purchase Details
Similar Homes in Felton, DE
Home Values in the Area
Average Home Value in this Area
Purchase History
| Date | Type | Sale Price | Title Company |
|---|---|---|---|
| Deed | $225,000 | None Available | |
| Deed | $280,000 | None Available | |
| Deed | $192,888 | None Available | |
| Deed | $217,645 | None Available | |
| Sheriffs Deed | -- | None Available |
Mortgage History
| Date | Status | Loan Amount | Loan Type |
|---|---|---|---|
| Open | $213,750 | New Conventional | |
| Previous Owner | $286,020 | VA | |
| Previous Owner | $190,000 | Future Advance Clause Open End Mortgage |
Property History
| Date | Event | Price | Change | Sq Ft Price |
|---|---|---|---|---|
| 11/09/2016 11/09/16 | Sold | $225,000 | 0.0% | $134 / Sq Ft |
| 10/13/2016 10/13/16 | Pending | -- | -- | -- |
| 10/03/2016 10/03/16 | Price Changed | $225,000 | -4.3% | $134 / Sq Ft |
| 05/23/2016 05/23/16 | For Sale | $235,000 | -20.8% | $140 / Sq Ft |
| 08/06/2015 08/06/15 | Sold | $296,900 | 0.0% | $136 / Sq Ft |
| 07/02/2015 07/02/15 | Pending | -- | -- | -- |
| 06/01/2015 06/01/15 | For Sale | $296,900 | +36.4% | $136 / Sq Ft |
| 07/05/2013 07/05/13 | Sold | $217,645 | +0.7% | $136 / Sq Ft |
| 05/01/2013 05/01/13 | For Sale | $216,145 | -- | $135 / Sq Ft |
Tax History Compared to Growth
Tax History
| Year | Tax Paid | Tax Assessment Tax Assessment Total Assessment is a certain percentage of the fair market value that is determined by local assessors to be the total taxable value of land and additions on the property. | Land | Improvement |
|---|---|---|---|---|
| 2024 | $1,744 | $356,900 | $79,200 | $277,700 |
| 2023 | $1,561 | $47,200 | $5,300 | $41,900 |
| 2022 | $1,406 | $47,200 | $5,300 | $41,900 |
| 2021 | $1,330 | $47,200 | $5,300 | $41,900 |
| 2020 | $1,396 | $47,200 | $5,300 | $41,900 |
| 2019 | $1,350 | $47,200 | $5,300 | $41,900 |
| 2018 | $1,337 | $47,200 | $5,300 | $41,900 |
| 2017 | $1,416 | $47,200 | $0 | $0 |
| 2016 | $1,271 | $47,200 | $0 | $0 |
| 2015 | -- | $47,200 | $0 | $0 |
| 2014 | -- | $47,200 | $0 | $0 |
Agents Affiliated with this Home
-
Andrew Bryan

Seller's Agent in 2016
Andrew Bryan
Bryan Realty Group
(302) 242-4328
5 in this area
243 Total Sales
-
Kimberly Morehart
K
Buyer's Agent in 2016
Kimberly Morehart
Compass
(302) 419-8901
129 Total Sales
-
J
Seller's Agent in 2015
Jill Sussman
INVESTORS REALTY
-
S
Buyer's Agent in 2015
STEVEN NEWMAN
Coldwell Banker Resort Realty - Lewes
Map
Source: Bright MLS
MLS Number: 1003445486
APN: 8-00-12904-01-6800-000
- 13 Burning Oak Dr
- 264 S Ridge Brook Dr
- 362 N Ridge Brook Dr
- 264 N Ridge Brook Dr
- 169 S Ridge Brook Dr
- 70 Ponds Edge Dr
- 209 Rockwood Blvd
- 216 Tall Oak Dr
- 194 Tall Oak Dr
- 168 Tall Oak Dr
- Asheville Plan at Satterfield
- Fayetteville Plan at Satterfield
- Cordoba Plan at Satterfield
- Barcelona Plan at Satterfield
- Aberdeen Plan at Satterfield
- 233 S Ridge Brook Dr
- 185 S Ridge Brook Dr
- 69 Ridge Brook Dr N
- 1495 Midstate Rd
- 238 Kindling Dr

