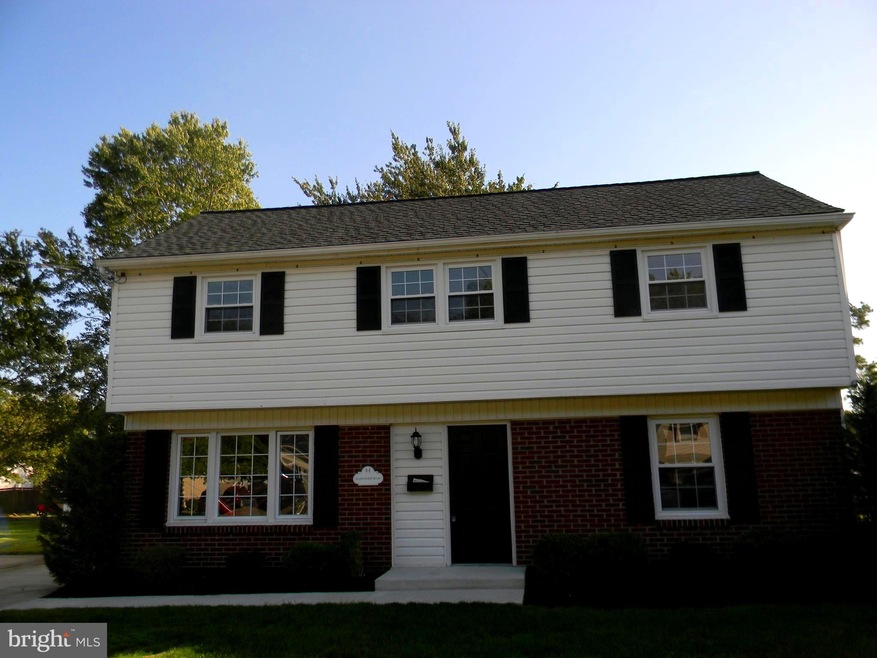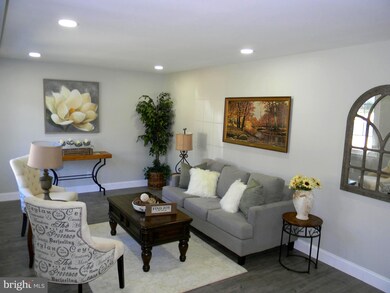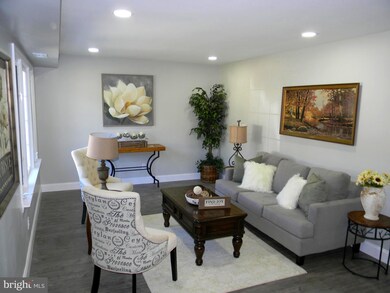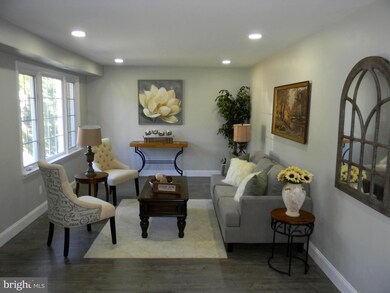
44 Blanchard Rd Marlton, NJ 08053
Estimated Value: $415,000 - $485,000
Highlights
- Colonial Architecture
- Deck
- No HOA
- Cherokee High School Rated A-
- Great Room
- Upgraded Countertops
About This Home
As of December 2020As close to new as you can get without the big price tag. Completely redone and ready to move in, this great home in Marlton boasts new laminate flooring throughout and upgrades everywhere you look. Step inside to the large living room and everything feels right. Let the sun shine in through the large windows that overlook the front yard to brighten your day. There is a nice sized den just off of the living room that could be used as an extra bedroom, office or home gym, you decide. The utility room and a powder room complete the first level. The kitchen welcomes you to the second level and is well equipped with all the appliances including the new refrigerator, built in microwave, dishwasher and gas range. The granite countertops and tiled backsplash are the perfect match for the bright cabinets. There is a generous dining room just steps away as well as a HUGE great room that overlooks the deck and large fenced back yard. If you want to entertain, there is plenty of room for all your friends and family. The large pass through from the kitchen to the great room adds to the convenience. On the top level you will find 3 nice sized bedrooms as well as a full bathroom. Be sure not to overlook the brand new gas heater and central air conditioning as well as the newer hot water heater, recessed lighting, crown molding, chair rails, new drywall, new trim work, new paint, new, new, new…..without the big price tag. Gracious living in the premiere location MARLTON! Convenient to Rt. 70, Rt. 295, the NJ Turnpike, Philadelphia, Atlantic City, all the shopping and conveniences you want set in a quiet neighborhood. Everything is ready for you!
Home Details
Home Type
- Single Family
Est. Annual Taxes
- $6,845
Year Built
- Built in 1958
Lot Details
- 0.25 Acre Lot
- Landscaped
- Level Lot
- Back and Front Yard
- Property is in excellent condition
- Property is zoned MD
Home Design
- Colonial Architecture
- Split Level Home
- Brick Exterior Construction
- Slab Foundation
- Frame Construction
- Architectural Shingle Roof
- Vinyl Siding
Interior Spaces
- 1,776 Sq Ft Home
- Property has 2 Levels
- Chair Railings
- Crown Molding
- Recessed Lighting
- Great Room
- Family Room Off Kitchen
- Dining Room
- Den
- Utility Room
- Crawl Space
Kitchen
- Breakfast Area or Nook
- Gas Oven or Range
- Built-In Microwave
- Dishwasher
- Upgraded Countertops
Flooring
- Laminate
- Ceramic Tile
Bedrooms and Bathrooms
- 3 Bedrooms
- Bathtub with Shower
Parking
- 2 Parking Spaces
- 2 Driveway Spaces
Eco-Friendly Details
- Energy-Efficient Windows
Outdoor Features
- Deck
- Shed
Schools
- Evesham Elementary And Middle School
- Cherokee High School
Utilities
- Forced Air Heating and Cooling System
- 100 Amp Service
- Natural Gas Water Heater
- Municipal Trash
- Cable TV Available
Community Details
- No Home Owners Association
- Heritage Village Subdivision
Listing and Financial Details
- Tax Lot 00003
- Assessor Parcel Number 13-00028 01-00003
Ownership History
Purchase Details
Home Financials for this Owner
Home Financials are based on the most recent Mortgage that was taken out on this home.Purchase Details
Purchase Details
Similar Homes in Marlton, NJ
Home Values in the Area
Average Home Value in this Area
Purchase History
| Date | Buyer | Sale Price | Title Company |
|---|---|---|---|
| Cortes Jonathan Jay | $310,000 | Fidelity National Ttl Ins Co | |
| Todd Alan Investments Llc | $190,000 | Your Hometown Title Llc | |
| Mcgair Gary W | $57,900 | -- |
Mortgage History
| Date | Status | Borrower | Loan Amount |
|---|---|---|---|
| Open | Cortes Jonathan Jay | $304,385 | |
| Previous Owner | Mcgair Gary W | $95,000 | |
| Previous Owner | Mcgair Gary W | $100,069 | |
| Previous Owner | Mcgair Gary W | $95,000 |
Property History
| Date | Event | Price | Change | Sq Ft Price |
|---|---|---|---|---|
| 12/01/2020 12/01/20 | Sold | $310,000 | +0.2% | $175 / Sq Ft |
| 10/15/2020 10/15/20 | Pending | -- | -- | -- |
| 10/06/2020 10/06/20 | Price Changed | $309,500 | -1.7% | $174 / Sq Ft |
| 09/23/2020 09/23/20 | For Sale | $315,000 | -- | $177 / Sq Ft |
Tax History Compared to Growth
Tax History
| Year | Tax Paid | Tax Assessment Tax Assessment Total Assessment is a certain percentage of the fair market value that is determined by local assessors to be the total taxable value of land and additions on the property. | Land | Improvement |
|---|---|---|---|---|
| 2024 | $7,817 | $243,300 | $115,000 | $128,300 |
| 2023 | $7,817 | $243,300 | $115,000 | $128,300 |
| 2022 | $7,467 | $243,300 | $115,000 | $128,300 |
| 2021 | $7,292 | $231,400 | $115,000 | $116,400 |
| 2020 | $6,845 | $231,400 | $115,000 | $116,400 |
| 2019 | $6,789 | $231,400 | $115,000 | $116,400 |
| 2018 | $6,694 | $231,400 | $115,000 | $116,400 |
| 2017 | $6,616 | $231,400 | $115,000 | $116,400 |
| 2016 | $6,454 | $231,400 | $115,000 | $116,400 |
| 2015 | $6,340 | $231,400 | $115,000 | $116,400 |
| 2014 | $6,160 | $231,400 | $115,000 | $116,400 |
Agents Affiliated with this Home
-
Steve Smith

Seller's Agent in 2020
Steve Smith
Keller Williams Realty - Medford
(609) 980-3626
1 in this area
21 Total Sales
-
Maya Felsenstein

Buyer's Agent in 2020
Maya Felsenstein
Keller Williams Realty - Cherry Hill
(561) 797-7899
5 in this area
170 Total Sales
Map
Source: Bright MLS
MLS Number: NJBL382520
APN: 13-00028-01-00003
- 9 Bancroft Rd
- 43 Knox Blvd
- 1 Chadwick Ave
- 2 Erynwood Ave
- 16 Briarcliff Rd
- 9 Buckingham Rd
- 13 Briarcliff Rd
- 26 Jefferson Ave
- 75 Carlton Ave
- 71 Carlton Ave
- 31 Radnor Blvd
- 7 Caldwell Ave
- 511 Parliament Rd
- 29 Concord Rd
- 116 Peabody Ln
- 10 Hanover Rd
- 2 Parkdale Place
- 409 Sedgwick Ln
- 31 Hanover Rd
- 42 S Locust Ave
- 44 Blanchard Rd
- 46 Blanchard Rd
- 42 Blanchard Rd
- 48 Blanchard Rd
- 40 Blanchard Rd
- 4 Hobart Ave
- 43 Abington Ave
- 41 Abington Ave
- 45 Blanchard Rd
- 59 Knox Blvd
- 43 Blanchard Rd
- 47 Blanchard Rd
- 50 Blanchard Rd
- 61 Knox Blvd
- 39 Abington Ave
- 41 Blanchard Rd
- 49 Blanchard Rd
- 63 Knox Blvd
- 52 Blanchard Rd
- 39 Blanchard Rd






