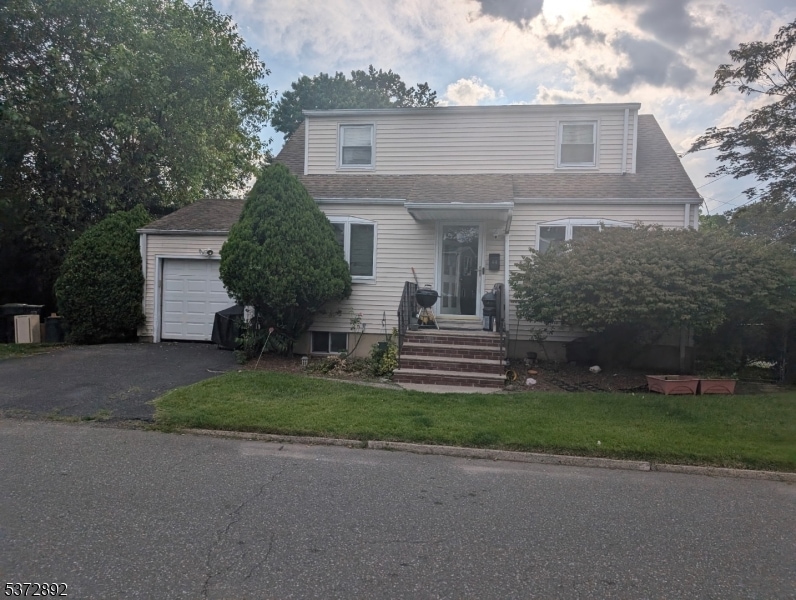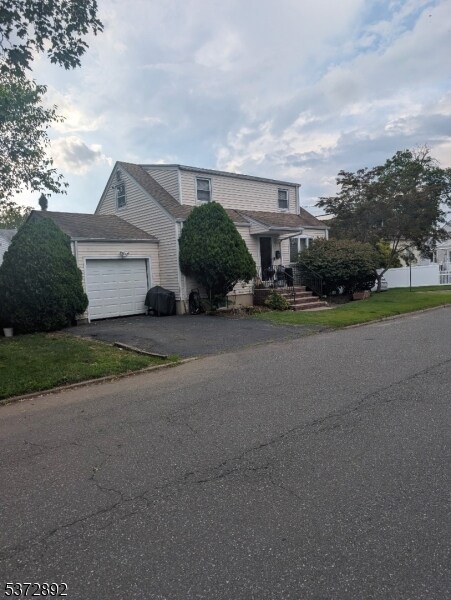44 Bogert Place Bergenfield, NJ 07621
Estimated payment $2,740/month
Total Views
15,551
2
Beds
1
Bath
--
Sq Ft
--
Price per Sq Ft
Highlights
- Cape Cod Architecture
- 1 Car Attached Garage
- Historic Home
- Bergenfield High School Rated A-
- Eat-In Kitchen
About This Home
Lovely fixer upper with great potential, eat in kitchen, driveway, and garage for easy parking.
Home Details
Home Type
- Single Family
Est. Annual Taxes
- $7,586
Year Built
- Built in 1951
Lot Details
- 3,920 Sq Ft Lot
- Historic Home
Parking
- 1 Car Attached Garage
Home Design
- Cape Cod Architecture
- Composition Shingle Roof
- Aluminum Siding
Kitchen
- Eat-In Kitchen
- Gas Oven or Range
Bedrooms and Bathrooms
- 2 Bedrooms
- 1 Full Bathroom
Schools
- Washington Elementary School
- Lincoln Middle School
- Bergenfield High School
Utilities
- Cooling System Mounted In Outer Wall Opening
- Underground Utilities
- Standard Electricity
Additional Features
- Unfinished Basement
Listing and Financial Details
- Assessor Parcel Number 1103-00186-0000-00007-0000-
Map
Create a Home Valuation Report for This Property
The Home Valuation Report is an in-depth analysis detailing your home's value as well as a comparison with similar homes in the area
Home Values in the Area
Average Home Value in this Area
Tax History
| Year | Tax Paid | Tax Assessment Tax Assessment Total Assessment is a certain percentage of the fair market value that is determined by local assessors to be the total taxable value of land and additions on the property. | Land | Improvement |
|---|---|---|---|---|
| 2025 | $7,587 | $215,100 | $146,400 | $68,700 |
| 2024 | $7,335 | $215,100 | $146,400 | $68,700 |
| 2023 | $7,221 | $215,100 | $146,400 | $68,700 |
| 2022 | $7,221 | $215,100 | $146,400 | $68,700 |
| 2021 | $7,146 | $215,100 | $146,400 | $68,700 |
| 2020 | $7,098 | $215,100 | $146,400 | $68,700 |
| 2019 | $7,017 | $215,100 | $146,400 | $68,700 |
| 2018 | $6,965 | $215,100 | $146,400 | $68,700 |
| 2017 | $6,931 | $215,100 | $146,400 | $68,700 |
| 2016 | $6,821 | $215,100 | $146,400 | $68,700 |
| 2015 | $6,715 | $215,100 | $146,400 | $68,700 |
| 2014 | $6,961 | $227,100 | $146,400 | $80,700 |
Source: Public Records
Property History
| Date | Event | Price | List to Sale | Price per Sq Ft |
|---|---|---|---|---|
| 09/28/2025 09/28/25 | Pending | -- | -- | -- |
| 07/10/2025 07/10/25 | For Sale | $400,000 | -- | -- |
Source: Garden State MLS
Purchase History
| Date | Type | Sale Price | Title Company |
|---|---|---|---|
| Deed | $290,000 | -- | |
| Deed | $231,750 | -- |
Source: Public Records
Mortgage History
| Date | Status | Loan Amount | Loan Type |
|---|---|---|---|
| Open | $285,519 | FHA | |
| Previous Owner | $224,750 | No Value Available |
Source: Public Records
Source: Garden State MLS
MLS Number: 3976696
APN: 03-00186-0000-00007
Nearby Homes
- 20 Dojean Ct
- 305 E Main St
- 241 E Main St Unit 1D
- 280 Hickory Ave
- 25 Clinton Park Dr
- 181 Phelps Ave
- 248 E Clinton Ave
- 203 New York Ave
- 302 W Clinton Ave
- 130 New Jersey Ave
- 83 N Washington Ave
- 202 Pleasant Ave
- 17 Wight Place
- 64 Madison Ave
- 23 Cherry Ct
- 16 Palisade Ave
- 9 New York Ave
- 22 W Central Ave
- 40 Depew St
- 12 Spruce St


