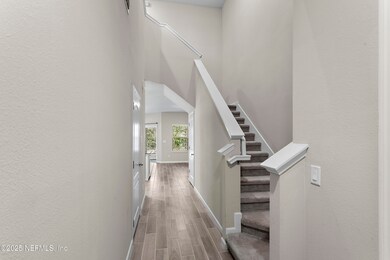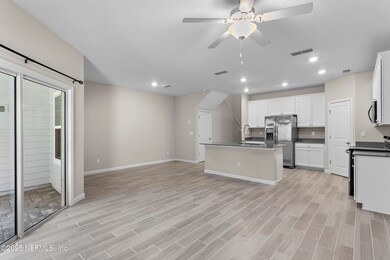
44 Boracay Cir Saint Johns, FL 32259
Estimated payment $2,503/month
Highlights
- Fitness Center
- Clubhouse
- Tennis Courts
- Alice B. Landrum Middle School Rated A
- Screened Porch
- 1 Car Attached Garage
About This Home
Beautiful, modern Townhome with wooded preserve views. Open living area downstairs with modern kitchen featuring white cabinets and quartz countertops. The family room opens out to the screened patio and looks out across the back yard to the preserve. Two bedrooms upstairs, each with their own attached bathroom and large closets. One car garage and long driveway provide for good parking. Beachwalk offers resort style amenities including an emerald blue fresh water lagoon without critters. Swim, kayak or paddle board in fresh clean water. The clubhouse overlooks the lagoon and includes a gym and restaurant. Excellent rated schools in one of Florida's top ranked school districts. Available immediately. Listing Realtor is related to the seller and represents the seller as a Single Agent.
Townhouse Details
Home Type
- Townhome
Est. Annual Taxes
- $3,383
Year Built
- Built in 2021
Lot Details
- 3,485 Sq Ft Lot
- West Facing Home
HOA Fees
Parking
- 1 Car Attached Garage
Home Design
- Wood Frame Construction
- Shingle Roof
Interior Spaces
- 1,611 Sq Ft Home
- 2-Story Property
- Screened Porch
- Security System Owned
Kitchen
- Breakfast Bar
- Electric Range
- Microwave
- Dishwasher
- Kitchen Island
- Disposal
Flooring
- Carpet
- Tile
Bedrooms and Bathrooms
- 2 Bedrooms
- Walk-In Closet
- Shower Only
Laundry
- Dryer
- Front Loading Washer
Outdoor Features
- Patio
Schools
- Lakeside Academy Elementary And Middle School
- Beachside High School
Utilities
- Central Heating and Cooling System
- Electric Water Heater
Listing and Financial Details
- Assessor Parcel Number 0237200080
Community Details
Overview
- Assoc 1 Is Grand Isles Th+Lagoon. Assoc 2 Is Club Association
- Beachwalk Subdivision
Amenities
- Clubhouse
Recreation
- Tennis Courts
- Community Playground
- Fitness Center
Map
Home Values in the Area
Average Home Value in this Area
Tax History
| Year | Tax Paid | Tax Assessment Tax Assessment Total Assessment is a certain percentage of the fair market value that is determined by local assessors to be the total taxable value of land and additions on the property. | Land | Improvement |
|---|---|---|---|---|
| 2024 | $5,838 | $281,003 | $75,000 | $206,003 |
| 2023 | $5,838 | $260,758 | $70,000 | $190,758 |
| 2022 | $5,592 | $260,045 | $61,600 | $198,445 |
| 2021 | $2,824 | $50,000 | $0 | $0 |
| 2020 | $2,824 | $5,000 | $0 | $0 |
Property History
| Date | Event | Price | Change | Sq Ft Price |
|---|---|---|---|---|
| 02/20/2025 02/20/25 | Price Changed | $294,000 | -1.7% | $182 / Sq Ft |
| 02/04/2025 02/04/25 | Price Changed | $299,000 | -5.1% | $186 / Sq Ft |
| 12/30/2024 12/30/24 | Price Changed | $315,000 | -3.1% | $196 / Sq Ft |
| 11/03/2024 11/03/24 | For Sale | $325,000 | 0.0% | $202 / Sq Ft |
| 12/17/2023 12/17/23 | Off Market | $2,100 | -- | -- |
| 10/23/2023 10/23/23 | Rented | $2,100 | -16.0% | -- |
| 10/23/2023 10/23/23 | Under Contract | -- | -- | -- |
| 09/19/2023 09/19/23 | For Rent | $2,500 | -- | -- |
Deed History
| Date | Type | Sale Price | Title Company |
|---|---|---|---|
| Special Warranty Deed | $272,000 | Lennar Title Inc |
Mortgage History
| Date | Status | Loan Amount | Loan Type |
|---|---|---|---|
| Open | $204,000 | New Conventional |
Similar Homes in Saint Johns, FL
Source: realMLS (Northeast Florida Multiple Listing Service)
MLS Number: 2054887
APN: 023720-0080
- 48 Boracay Cir
- 13 Boracay Cir
- 491 Boracay Cir
- 516 Boracay Cir
- 473 Boracay Cir
- 159 Boracay Cir
- 415 Boracay Cir
- 411 Boracay Cir
- 270 Clifton Bay Loop
- 218 Boracay Cir
- 112 Old Ft Trail
- 251 Boracay Cir
- 368 Boracay Cir
- 250 Boracay Cir
- 352 Boracay Cir
- 76 Old Fort Trail
- 46 Killarney Ave
- 201 Killarney Ave
- 185 Killarney Ave
- 101 Killarney Ave






