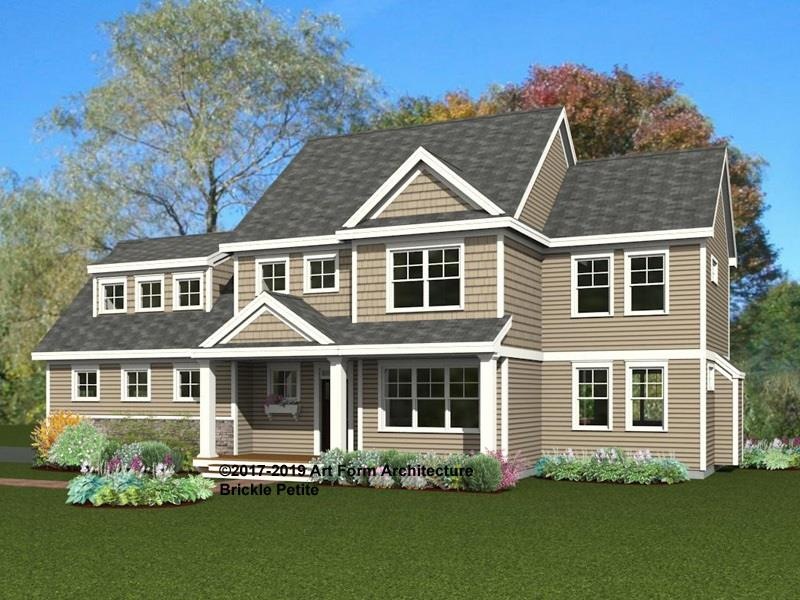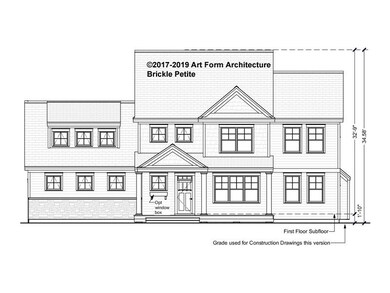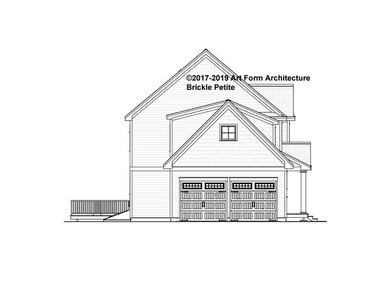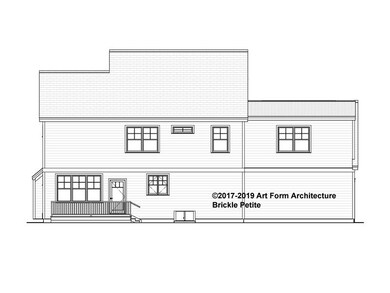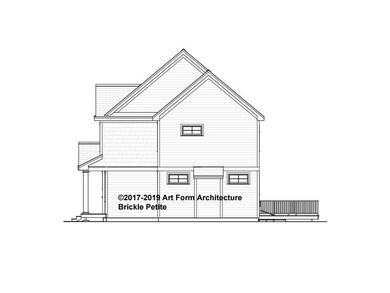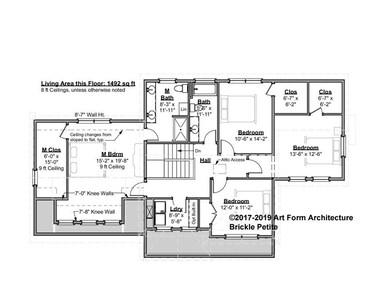
44 Boston Post Rd Amherst, NH 03031
Estimated Value: $738,000 - $862,000
Highlights
- 2.85 Acre Lot
- Colonial Architecture
- 2 Car Direct Access Garage
- Wilkins Elementary School Rated A
- Wooded Lot
- Home to be built
About This Home
As of November 2021Another Fine Home by Ball Design Build! This Artform Four Bedroom, Three Bath Craftsman Colonial located just moments from Wilkins Elementary School and within walking distance to Historic Amherst Village will be sure to please. Lot is cleared and ground breaking should begin soon once all permits are finalized. This home features standards such as a high efficiency LP furnace with central air, on demand water heater, paved driveway, 24 by 24 Garage, an allowance for a tiled shower in the Master Bath, and more! You will find LED disc lights in the open concept kitchen and living room, NINE foot ceilings on the first floor and in the Master Suite, and composite decking on the front porch and 16 by 12 rear deck. Standard specs also include hardwood flooring throughout the first floor, gas fireplace in Living Room included in offering price, hardwood on the stairs and upstairs hall and granite in the kitchen! Getting in this early ensures that the buyer can choose the siding color, all cabinets and vanities, countertops, etc. Garage may end up being front load rather than side load due to driveway setbacks. Details currently being investigated on that front. Price adjusted 5 12 2021 due to updated material pricing.
Last Agent to Sell the Property
Coldwell Banker Realty Nashua License #054661 Listed on: 03/26/2021

Home Details
Home Type
- Single Family
Est. Annual Taxes
- $3,645
Year Built
- Built in 2021
Lot Details
- 2.85 Acre Lot
- Level Lot
- Wooded Lot
Parking
- 2 Car Direct Access Garage
- Automatic Garage Door Opener
Home Design
- Home to be built
- Colonial Architecture
- Craftsman Architecture
- Concrete Foundation
- Wood Frame Construction
- Architectural Shingle Roof
- Vinyl Siding
Interior Spaces
- 2-Story Property
- Unfinished Basement
- Interior Basement Entry
Bedrooms and Bathrooms
- 4 Bedrooms
Schools
- Wilkins Elementary School
- Amherst Middle School
- Souhegan High School
Utilities
- Heating System Uses Gas
- 200+ Amp Service
- Private Water Source
- Water Heater
- Private Sewer
- Cable TV Available
Listing and Financial Details
- Legal Lot and Block 3 / 160
Ownership History
Purchase Details
Home Financials for this Owner
Home Financials are based on the most recent Mortgage that was taken out on this home.Similar Homes in Amherst, NH
Home Values in the Area
Average Home Value in this Area
Purchase History
| Date | Buyer | Sale Price | Title Company |
|---|---|---|---|
| Ball Design Build Llc | $175,000 | None Available |
Mortgage History
| Date | Status | Borrower | Loan Amount |
|---|---|---|---|
| Open | Ball Design Build Llc | $475,000 |
Property History
| Date | Event | Price | Change | Sq Ft Price |
|---|---|---|---|---|
| 11/19/2021 11/19/21 | Sold | $675,000 | 0.0% | $260 / Sq Ft |
| 05/28/2021 05/28/21 | Pending | -- | -- | -- |
| 05/12/2021 05/12/21 | Price Changed | $675,000 | +2.3% | $260 / Sq Ft |
| 03/26/2021 03/26/21 | For Sale | $659,900 | +277.1% | $254 / Sq Ft |
| 03/04/2021 03/04/21 | Sold | $175,000 | 0.0% | -- |
| 02/13/2021 02/13/21 | Pending | -- | -- | -- |
| 02/11/2021 02/11/21 | For Sale | $175,000 | -- | -- |
Tax History Compared to Growth
Tax History
| Year | Tax Paid | Tax Assessment Tax Assessment Total Assessment is a certain percentage of the fair market value that is determined by local assessors to be the total taxable value of land and additions on the property. | Land | Improvement |
|---|---|---|---|---|
| 2024 | $12,722 | $554,800 | $158,000 | $396,800 |
| 2023 | $12,117 | $553,800 | $158,000 | $395,800 |
| 2022 | $11,702 | $553,800 | $158,000 | $395,800 |
| 2021 | $3,367 | $158,000 | $158,000 | $0 |
| 2020 | $3,645 | $128,000 | $128,000 | $0 |
| 2019 | $3,451 | $128,000 | $128,000 | $0 |
| 2018 | $3,485 | $128,000 | $128,000 | $0 |
| 2017 | $3,329 | $128,000 | $128,000 | $0 |
Agents Affiliated with this Home
-
Bill Goddard

Seller's Agent in 2021
Bill Goddard
Coldwell Banker Realty Nashua
(603) 566-4316
9 in this area
132 Total Sales
-
Ingrid Michaelis

Seller's Agent in 2021
Ingrid Michaelis
Coldwell Banker Realty Nashua
(603) 494-6671
39 in this area
64 Total Sales
-
Sandy Jean

Buyer's Agent in 2021
Sandy Jean
Four Seasons Sotheby's Int'l Realty
(603) 714-8619
3 in this area
56 Total Sales
Map
Source: PrimeMLS
MLS Number: 4852637
APN: 005 160 003
- 46 Boston Post Rd
- 34 New Boston Rd
- 5B Debbie Ln
- 4A Debbie Ln
- 67 Christian Hill Rd
- 2 MacK Hill Rd
- 19 Green Rd
- 7 Mason Rd
- 7 Carol Ann Ln
- 13 Courthouse Rd
- 3 Carol Ann Ln
- 2-56 Caesars Rd
- 103 MacK Hill Rd
- 94 MacK Hill Rd
- 19 Pinnacle Rd
- 33 Baboosic Lake Rd
- 3 Nathan Lord Rd
- 51 Quarry Cir
- 15 Quarry Circle Dr
- 20 Quarry Circle Dr
- 44 Boston Post Rd
- 42 Boston Post Rd
- 51 Boston Post Rd
- 45 Boston Post Rd
- 53 Boston Post Rd
- 40 Boston Post Rd
- 38 Boston Post Rd
- 57 Boston Post Rd
- 2 Brookwood Dr
- 7A Debbie Ln
- 50 Boston Post Rd
- 3 Brookwood Dr
- 1 Brookwood Dr
- 1 Brookwood Dr Unit 5-162-01
- 5 Brookwood Dr
- 7 Dorothy Dr Unit 4
- 3 Dorothy Dr
- 7 Dorothy Dr
- 7 Dorothy Dr
- 8 Dorothy Dr
