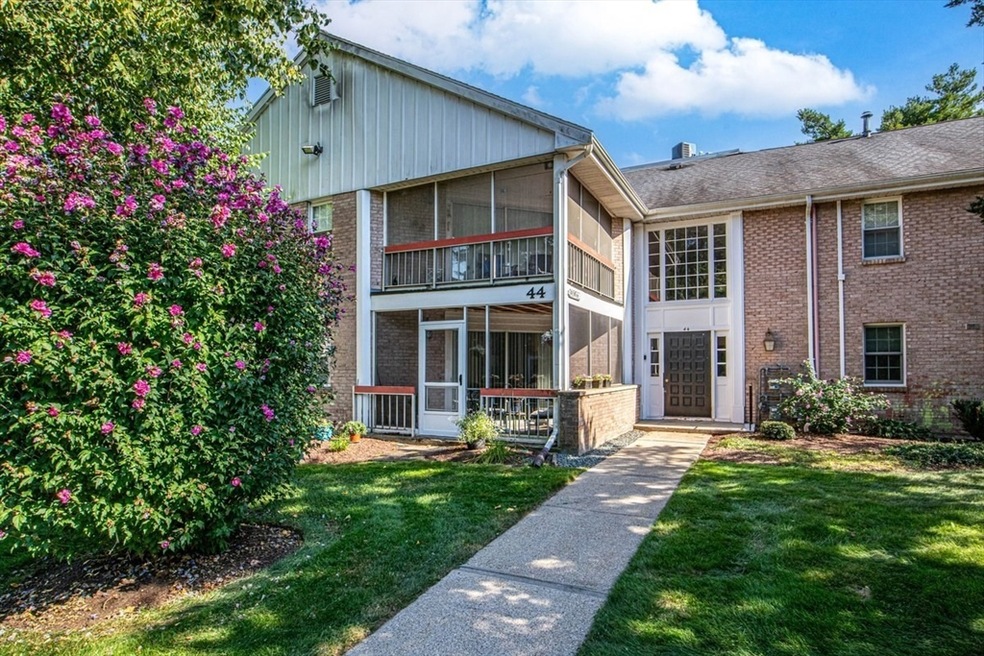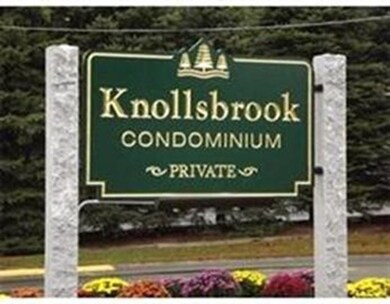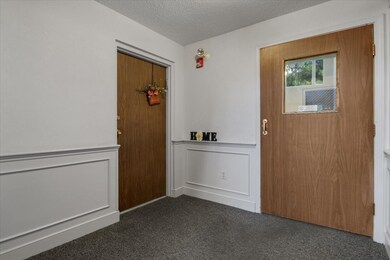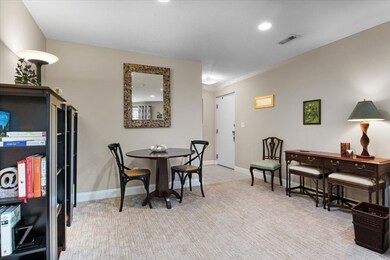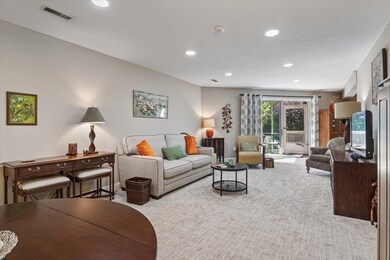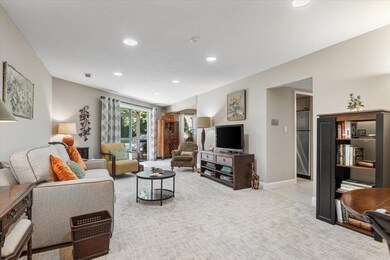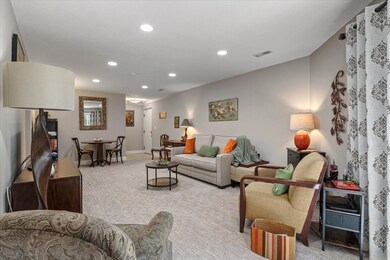
44 Brian Dr Unit D Stoughton, MA 02072
Highlights
- Golf Course Community
- Fitness Center
- In Ground Pool
- Community Stables
- Medical Services
- Clubhouse
About This Home
As of October 2024Enjoy easy & affordable living in Knollsbrook! Convenient 1st floor Garden-style condo offers many updates and is Move-In Ready! Spacious Primary Bedroom with a full bathroom & double closet. Renovated Kitchen offers custom cabinets, SS appliances, granite countertops. Enjoy the private and peaceful screened porch offering a beautiful view of outdoor greenspace and a direct entry from parking. 2 convenient deeded parking spaces just a few steps from building entrance, and plenty of guest parking available. Spacious Living Room with walk-in entry closet (plus a 3rd floor secure storage room), convenient in-unit laundry (washer & dryer included). All Replacement windows & Patio Door. The Knollsbrook Community offers a beautiful serene setting, convenient location, lovely grounds in professionally landscaped community including indoor/outdoor pools, tennis, playground and clubhouse amenities.
Last Buyer's Agent
Eric Tam
Compass

Property Details
Home Type
- Condominium
Est. Annual Taxes
- $4,310
Year Built
- Built in 1973 | Remodeled
HOA Fees
- $467 Monthly HOA Fees
Home Design
- Garden Home
- Brick Exterior Construction
- Shingle Roof
Interior Spaces
- 1,250 Sq Ft Home
- 1-Story Property
- Recessed Lighting
- Light Fixtures
- Insulated Windows
- Sliding Doors
- Insulated Doors
- Screened Porch
- Exterior Basement Entry
- Intercom
Kitchen
- Range
- Microwave
- Dishwasher
- Stainless Steel Appliances
- Upgraded Countertops
Flooring
- Wall to Wall Carpet
- Ceramic Tile
Bedrooms and Bathrooms
- 2 Bedrooms
- Walk-In Closet
- 2 Full Bathrooms
- Bathtub with Shower
- Separate Shower
Laundry
- Laundry on main level
- Dryer
- Washer
Parking
- 2 Car Parking Spaces
- Paved Parking
- Guest Parking
- Open Parking
- Off-Street Parking
- Deeded Parking
Location
- Property is near public transit
- Property is near schools
Schools
- Stoughton Middle School
- Stoughton High School
Utilities
- Forced Air Heating and Cooling System
- 1 Cooling Zone
- 1 Heating Zone
- Heating System Uses Natural Gas
Additional Features
- Energy-Efficient Thermostat
- In Ground Pool
Listing and Financial Details
- Assessor Parcel Number M:0017 B:0035 L:044D,4313129
Community Details
Overview
- Association fees include insurance, maintenance structure, road maintenance, ground maintenance, snow removal, trash
- 405 Units
- Low-Rise Condominium
- Knollsbrook Community
Amenities
- Medical Services
- Common Area
- Shops
- Clubhouse
- Coin Laundry
- Community Storage Space
Recreation
- Golf Course Community
- Tennis Courts
- Community Playground
- Fitness Center
- Community Pool
- Community Stables
Pet Policy
- No Pets Allowed
Security
- Resident Manager or Management On Site
Ownership History
Purchase Details
Home Financials for this Owner
Home Financials are based on the most recent Mortgage that was taken out on this home.Purchase Details
Purchase Details
Purchase Details
Purchase Details
Map
Similar Homes in Stoughton, MA
Home Values in the Area
Average Home Value in this Area
Purchase History
| Date | Type | Sale Price | Title Company |
|---|---|---|---|
| Condominium Deed | $389,900 | None Available | |
| Condominium Deed | $389,900 | None Available | |
| Quit Claim Deed | -- | -- | |
| Quit Claim Deed | -- | -- | |
| Deed | $220,000 | -- | |
| Deed | $220,000 | -- | |
| Deed | $285,000 | -- | |
| Deed | $285,000 | -- | |
| Deed | $230,000 | -- | |
| Deed | $230,000 | -- |
Mortgage History
| Date | Status | Loan Amount | Loan Type |
|---|---|---|---|
| Previous Owner | $100,000 | Credit Line Revolving | |
| Previous Owner | $100,000 | No Value Available |
Property History
| Date | Event | Price | Change | Sq Ft Price |
|---|---|---|---|---|
| 10/17/2024 10/17/24 | Sold | $389,900 | 0.0% | $312 / Sq Ft |
| 09/19/2024 09/19/24 | Pending | -- | -- | -- |
| 09/09/2024 09/09/24 | For Sale | $389,900 | -- | $312 / Sq Ft |
Tax History
| Year | Tax Paid | Tax Assessment Tax Assessment Total Assessment is a certain percentage of the fair market value that is determined by local assessors to be the total taxable value of land and additions on the property. | Land | Improvement |
|---|---|---|---|---|
| 2025 | $4,381 | $353,900 | $0 | $353,900 |
| 2024 | $4,310 | $338,600 | $0 | $338,600 |
| 2023 | $4,011 | $296,000 | $0 | $296,000 |
| 2022 | $3,777 | $262,100 | $0 | $262,100 |
| 2021 | $3,860 | $255,600 | $0 | $255,600 |
| 2020 | $3,682 | $247,300 | $0 | $247,300 |
| 2019 | $3,659 | $238,500 | $0 | $238,500 |
| 2018 | $3,357 | $226,700 | $0 | $226,700 |
| 2017 | $3,072 | $212,000 | $0 | $212,000 |
| 2016 | $2,879 | $192,300 | $0 | $192,300 |
| 2015 | $2,799 | $185,000 | $0 | $185,000 |
| 2014 | $2,550 | $162,000 | $0 | $162,000 |
Source: MLS Property Information Network (MLS PIN)
MLS Number: 73287208
APN: 003 014 44D
- 413 Erin Rd
- 70 Brian Dr Unit C
- 66 Brian Dr Unit D
- 74 Ethyl Way
- 199 Erin Rd
- 183 Copperwood Dr Unit 183
- 2351 Central St
- 61 Greenwood Ave
- 68 Kim Terrace Unit A
- 76 Kim Terrace Unit C
- 15 Wildwood Rd
- 79 Greenbrook Dr
- 15 Greenbrook Dr
- 8 Cottonwood Dr
- 10 Westwood Rd
- 12 Eastwood Rd
- 71 Rosewood Dr
- 197 Greenbrook Dr Unit 197
- 228 Greenbrook Dr
- 248 Greenbrook Dr
