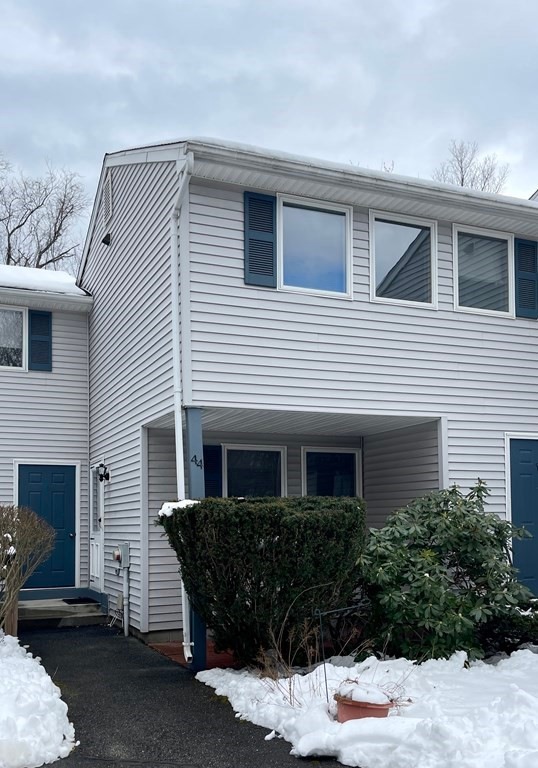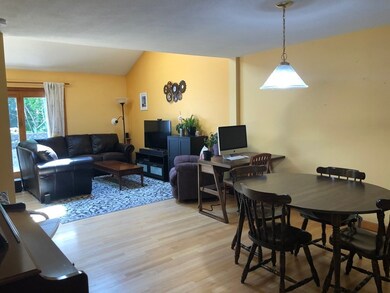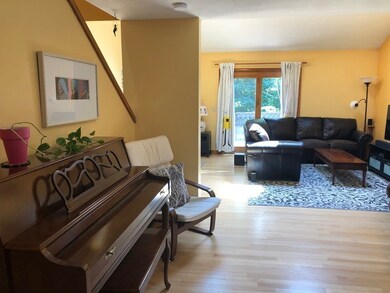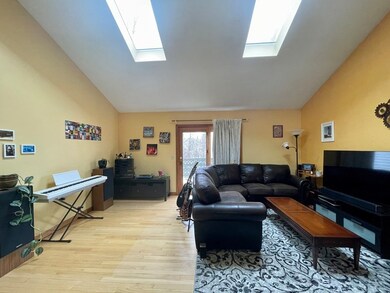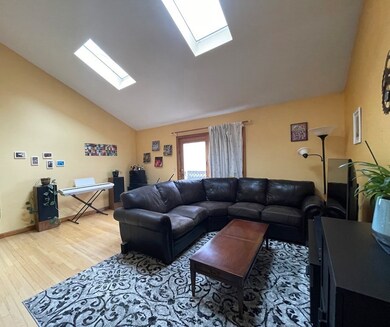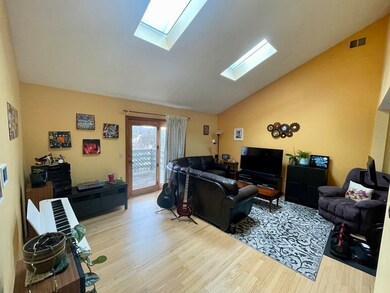
44 Briar Way Unit 44 Greenfield, MA 01301
Highlights
- Medical Services
- Deck
- Cathedral Ceiling
- Open Floorplan
- Property is near public transit
- Wood Flooring
About This Home
As of March 2025Light, bright and airy- this townhouse condominium at Briar Knoll makes living easy. The first floor has beautiful hardwood floors in the open living and dining area. The efficient kitchen has a gas stove, built in microwave, dishwasher and good use of space. The newly replaced skylights in the living room allow for great light to flood the first floor. A convenient powder room is also on the main floor. The second floor has 2 bedrooms and a well appointed bathroom. The full basement has high ceilings, allowing for an exercise area or hobbies. The laundry is also located in the basement. There is a sweet spot on the front patio, as well as a private rear deck accessed from the glass doors in the living room. An exterior attached shed provides access to seasonal storage. Convenient access to major routes.
Townhouse Details
Home Type
- Townhome
Est. Annual Taxes
- $3,838
Year Built
- Built in 1989
HOA Fees
- $265 Monthly HOA Fees
Home Design
- Frame Construction
- Shingle Roof
Interior Spaces
- 1,152 Sq Ft Home
- 2-Story Property
- Open Floorplan
- Cathedral Ceiling
- Skylights
- Insulated Windows
- French Doors
- Basement
Kitchen
- Stove
- Range
- Microwave
- Dishwasher
- Upgraded Countertops
Flooring
- Wood
- Wall to Wall Carpet
- Vinyl
Bedrooms and Bathrooms
- 2 Bedrooms
- Primary bedroom located on second floor
- Bathtub with Shower
Laundry
- Laundry in unit
- Dryer
- Washer
Home Security
Parking
- 2 Car Parking Spaces
- Paved Parking
- Guest Parking
- Open Parking
- Assigned Parking
Outdoor Features
- Balcony
- Deck
- Patio
Location
- Property is near public transit
- Property is near schools
Schools
- Gps Elementary And Middle School
- Gps High School
Utilities
- Forced Air Heating and Cooling System
- 1 Cooling Zone
- 1 Heating Zone
- Heating System Uses Natural Gas
- 100 Amp Service
- Natural Gas Connected
- Gas Water Heater
- High Speed Internet
Additional Features
- Energy-Efficient Thermostat
- Near Conservation Area
Listing and Financial Details
- Legal Lot and Block T6F / 0004
- Assessor Parcel Number M:0016 B:0004 L:T6F,3094188
Community Details
Overview
- Association fees include water, sewer, insurance, maintenance structure, road maintenance, ground maintenance, snow removal
- 36 Units
- Briar Knoll Community
Amenities
- Medical Services
- Coin Laundry
Recreation
- Park
- Jogging Path
- Bike Trail
Pet Policy
- Call for details about the types of pets allowed
Security
- Resident Manager or Management On Site
- Storm Windows
Similar Homes in Greenfield, MA
Home Values in the Area
Average Home Value in this Area
Property History
| Date | Event | Price | Change | Sq Ft Price |
|---|---|---|---|---|
| 03/10/2025 03/10/25 | Sold | $245,000 | -1.6% | $213 / Sq Ft |
| 01/08/2025 01/08/25 | Pending | -- | -- | -- |
| 11/02/2024 11/02/24 | For Sale | $249,000 | +6.0% | $216 / Sq Ft |
| 04/18/2023 04/18/23 | Sold | $235,000 | +17.5% | $204 / Sq Ft |
| 03/11/2023 03/11/23 | Pending | -- | -- | -- |
| 03/05/2023 03/05/23 | For Sale | $200,000 | -- | $174 / Sq Ft |
Tax History Compared to Growth
Agents Affiliated with this Home
-
William Martin

Seller's Agent in 2025
William Martin
Greenfield Group Real Estate
(413) 219-8648
12 in this area
19 Total Sales
-
Jarod Martin

Seller Co-Listing Agent in 2025
Jarod Martin
Greenfield Group Real Estate
(413) 325-4975
9 in this area
11 Total Sales
-
Judith Larson

Buyer's Agent in 2025
Judith Larson
Cohn & Company
(413) 522-5559
29 in this area
52 Total Sales
-
Christina Postera

Seller's Agent in 2023
Christina Postera
Brick & Mortar
(413) 219-2347
20 in this area
55 Total Sales
Map
Source: MLS Property Information Network (MLS PIN)
MLS Number: 73084417
