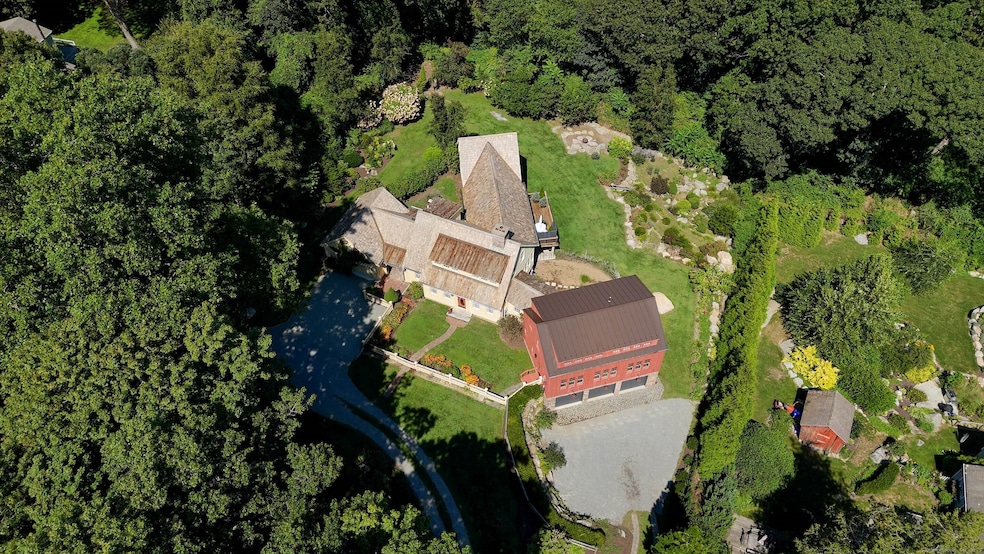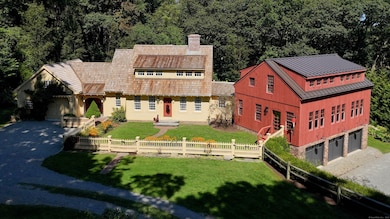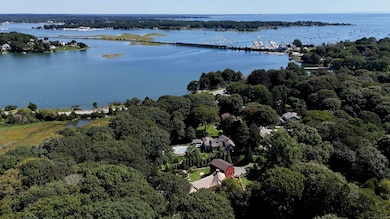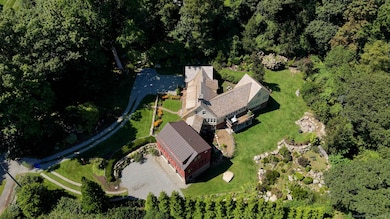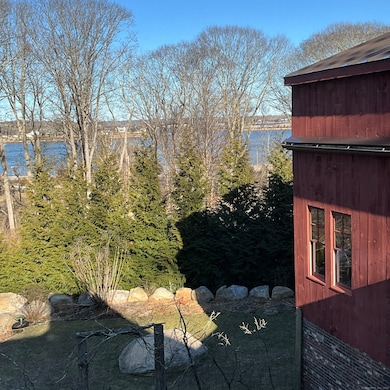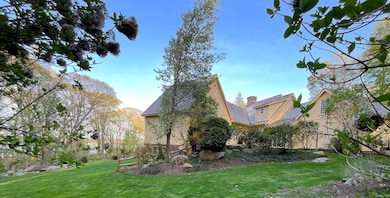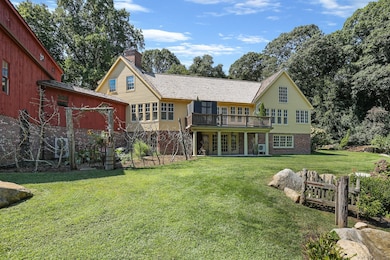44 Brook St Groton, CT 06340
Noank NeighborhoodEstimated payment $15,961/month
Highlights
- Barn
- Sub-Zero Refrigerator
- Open Floorplan
- Wine Cellar
- 0.91 Acre Lot
- Cape Cod Architecture
About This Home
The epitome of the quintessential, sprawling, coastal New England Charmer immediately steals your heart! Strategically designed 5 BR, 4f 2 1/2 BA, 6346 sf home captures water-views of Beebe Cove & Mystic River. Noank, a quaint seaport village, known for fishing, lobstering & ship building in the early 1800's remains today known for fishing, lobstering, oystering, some of the finest beaches, sailing & marina's, historic seaside restaurants, art galleries, Mystic Seaport, aquarium, Main St. shopping, famous bakeries, countryside & charm.CT also hosts World Class Entertainment famous Foxwoods & Mohegan Sun Casinos. Noank is home to one of the longest running continuous Memorial Day parades in the country, since 1876.You might just find yourself buying or bartering for a fresh lobster or a dozen oysters right off the fishing boat. Oysters harvested year-round from the nutrient rich waters off Fishers Island Sound.Imagine this as your weekend retreat or indulge yourselves year-round.1 1/2 hr to NYC&Boston.Hand split wooden shakes, copper flashing radiant heat, air conditioning, artist chandeliers made(w/ a story to tell), sound&security system, brick floors,special lighting,attention to detail! make this home a dream.Maintained impeccably! Renovated 2024 chef's kit, leathered granite perimeter, granite 10' island, Thermador, 6' gas burner w/grill, pot-filler, custom cabinetry, open kit/sitting w/views. Enjoy the ambiance in the air in front of the cozy wood burning fireplace .
Listing Agent
Berkshire Hathaway NE Prop. Brokerage Phone: (860) 306-5466 License #RES.0769848 Listed on: 06/27/2025

Home Details
Home Type
- Single Family
Est. Annual Taxes
- $17,602
Year Built
- Built in 2005
Lot Details
- 0.91 Acre Lot
- Stone Wall
- Garden
- Property is zoned R-20
Home Design
- Cape Cod Architecture
- Concrete Foundation
- Frame Construction
- Shake Roof
- Clap Board Siding
- Vertical Siding
Interior Spaces
- 6,346 Sq Ft Home
- Open Floorplan
- Built In Speakers
- Sound System
- 3 Fireplaces
- Thermal Windows
- French Doors
- Wine Cellar
- Workshop
Kitchen
- Gas Cooktop
- Range Hood
- Microwave
- Sub-Zero Refrigerator
- Ice Maker
- Dishwasher
- Disposal
Bedrooms and Bathrooms
- 5 Bedrooms
Laundry
- Laundry Room
- Laundry on main level
- Dryer
- Washer
Home Security
- Home Security System
- Smart Thermostat
Parking
- 4 Car Garage
- Automatic Garage Door Opener
- Driveway
Outdoor Features
- Patio
- Breezeway
- Rain Gutters
Location
- Property is near shops
- Property is near a golf course
Farming
- Barn
Utilities
- Mini Split Air Conditioners
- Cooling System Mounted In Outer Wall Opening
- Wall Furnace
- Hot Water Heating System
- Heating System Uses Gas
- Radiant Heating System
- Heating System Uses Oil Above Ground
- Heating System Mounted To A Wall or Window
- Heating System Uses Propane
- Underground Utilities
- Hot Water Circulator
- Propane Water Heater
- Cable TV Available
Community Details
- Anderson Subdivision
- Music or Sound Studio
Listing and Financial Details
- Exclusions: Home furnishings are negotiable...
- Assessor Parcel Number 2313556
Map
Home Values in the Area
Average Home Value in this Area
Property History
| Date | Event | Price | List to Sale | Price per Sq Ft |
|---|---|---|---|---|
| 08/13/2025 08/13/25 | Price Changed | $2,750,000 | -5.2% | $433 / Sq Ft |
| 06/27/2025 06/27/25 | For Sale | $2,900,000 | -- | $457 / Sq Ft |
Source: SmartMLS
MLS Number: 24107651
APN: GROT 260819724386
- 257 Elm St
- 270 Elm St Unit 2
- 782 Groton Long Point Rd
- 51 Front St Unit 3rd Floor
- 5 Pearl St Unit 3
- 5 Pearl St Unit 1
- 39 Pearl St Unit 1
- 39 Pearl St Unit 2
- 17 Smith Ct
- 223 Seneca Dr
- 12 Little Gull Ln
- 10 Morgan Point
- 21 Atlantic Ave
- 25 Prospect St
- 83 Midway Oval Unit 85
- 134 Ivy Ct
- 242 W Shore Ave
- 168 S Shore Ave
- 33 Central Ave Unit 35
- 17 Water St Unit A-10
