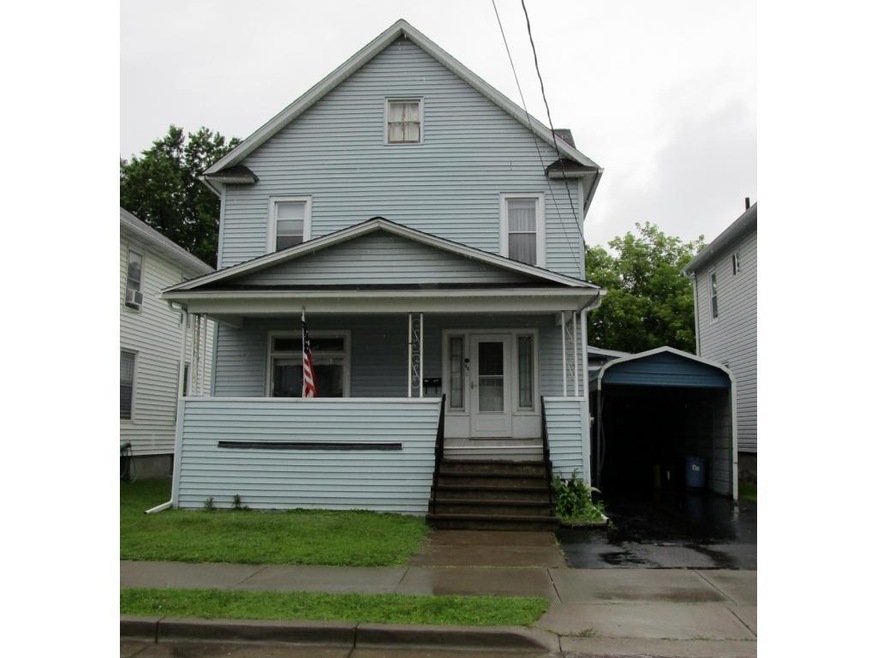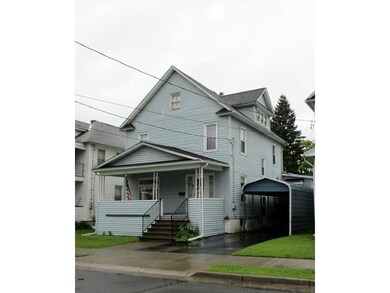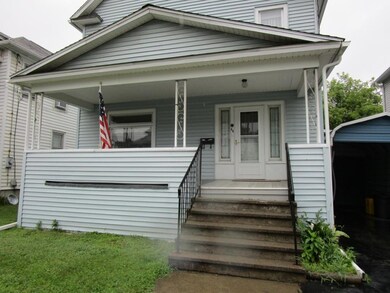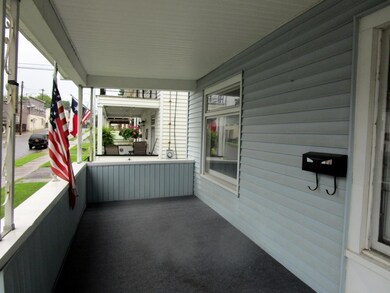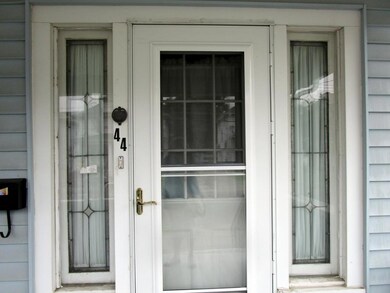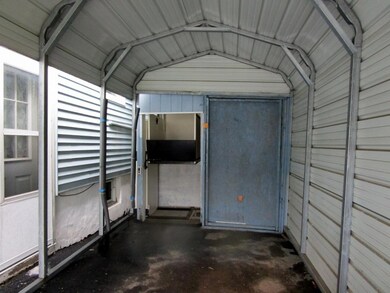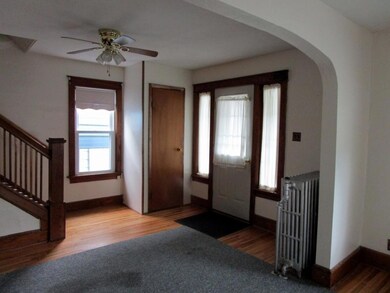
44 Burbank Ave Johnson City, NY 13790
Highlights
- Deck
- Wood Flooring
- Attic
- Johnson City Primary School Rated A-
- Hydromassage or Jetted Bathtub
- Covered patio or porch
About This Home
As of September 2018Solid home in convenient neighborhood. Hardwood floors throughout, newer windows. Semi finished attic space. Main floor master could be used as dining room. Wheelchair lift, walk in shower in main floor bath. Retractable awning on back deck. Carport. Recently updated kitchen with solid surface counter tops. Whirlpool tub in upstairs bath. Lots of potential here.
Last Agent to Sell the Property
NEXTHOME KINGDOM License #10401244989 Listed on: 08/03/2018

Home Details
Home Type
- Single Family
Year Built
- Built in 1920
Lot Details
- 4,792 Sq Ft Lot
- Lot Dimensions are 40x115
- Level Lot
- Property is zoned 210, 210
Home Design
- Vinyl Siding
Interior Spaces
- 1,584 Sq Ft Home
- 2-Story Property
- Ceiling Fan
- Permanent Attic Stairs
- Basement
Kitchen
- Oven
- Free-Standing Range
Flooring
- Wood
- Carpet
- Laminate
- Tile
Bedrooms and Bathrooms
- 5 Bedrooms
- 2 Full Bathrooms
- Hydromassage or Jetted Bathtub
Laundry
- Dryer
- Washer
Home Security
- Storm Windows
- Storm Doors
Parking
- 1 Carport Space
- 1 Car Parking Space
- Driveway
Outdoor Features
- Deck
- Covered patio or porch
Schools
- Johnson City Elementary School
Utilities
- Cooling System Mounted To A Wall/Window
- Radiator
- Vented Exhaust Fan
- Heating System Uses Steam
- Gas Water Heater
- Cable TV Available
Ownership History
Purchase Details
Purchase Details
Purchase Details
Purchase Details
Purchase Details
Home Financials for this Owner
Home Financials are based on the most recent Mortgage that was taken out on this home.Similar Homes in the area
Home Values in the Area
Average Home Value in this Area
Purchase History
| Date | Type | Sale Price | Title Company |
|---|---|---|---|
| Quit Claim Deed | -- | None Listed On Document | |
| Quit Claim Deed | -- | None Available | |
| Deed | -- | None Available | |
| Deed | -- | None Listed On Document | |
| Deed | -- | None Listed On Document | |
| Executors Deed | $63,000 | None Available |
Mortgage History
| Date | Status | Loan Amount | Loan Type |
|---|---|---|---|
| Previous Owner | $115,500 | Reverse Mortgage Home Equity Conversion Mortgage |
Property History
| Date | Event | Price | Change | Sq Ft Price |
|---|---|---|---|---|
| 07/16/2025 07/16/25 | Price Changed | $175,000 | -2.7% | $110 / Sq Ft |
| 07/11/2025 07/11/25 | Price Changed | $179,900 | -4.3% | $114 / Sq Ft |
| 05/29/2025 05/29/25 | For Sale | $188,000 | +198.4% | $119 / Sq Ft |
| 09/14/2018 09/14/18 | Sold | $63,000 | 0.0% | $40 / Sq Ft |
| 09/12/2018 09/12/18 | Pending | -- | -- | -- |
| 08/03/2018 08/03/18 | For Sale | $63,000 | -- | $40 / Sq Ft |
Tax History Compared to Growth
Tax History
| Year | Tax Paid | Tax Assessment Tax Assessment Total Assessment is a certain percentage of the fair market value that is determined by local assessors to be the total taxable value of land and additions on the property. | Land | Improvement |
|---|---|---|---|---|
| 2024 | $4,870 | $3,700 | $800 | $2,900 |
| 2023 | $4,903 | $3,700 | $800 | $2,900 |
| 2022 | $4,847 | $3,700 | $800 | $2,900 |
| 2021 | $4,665 | $3,700 | $800 | $2,900 |
| 2020 | $8,340 | $3,700 | $800 | $2,900 |
| 2019 | $0 | $3,700 | $800 | $2,900 |
| 2018 | $2,619 | $3,700 | $800 | $2,900 |
| 2017 | $2,551 | $3,700 | $800 | $2,900 |
| 2016 | $2,518 | $3,700 | $800 | $2,900 |
| 2015 | -- | $3,700 | $800 | $2,900 |
| 2014 | -- | $3,700 | $800 | $2,900 |
Agents Affiliated with this Home
-
Min (Susan) Zhou

Seller's Agent in 2025
Min (Susan) Zhou
EXIT REALTY HOMEWARD BOUND
(607) 349-9038
96 Total Sales
-
Lori Gordon

Seller's Agent in 2018
Lori Gordon
NEXTHOME KINGDOM
(607) 341-6889
26 Total Sales
Map
Source: Greater Binghamton Association of REALTORS®
MLS Number: 216426
APN: 034603-143-073-0003-037-000-0000
