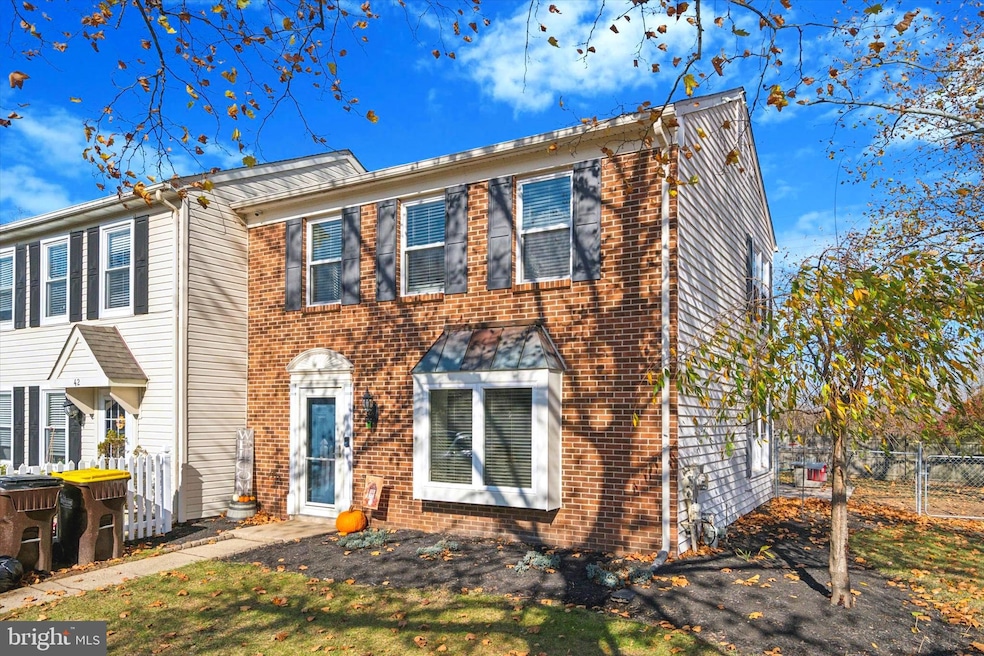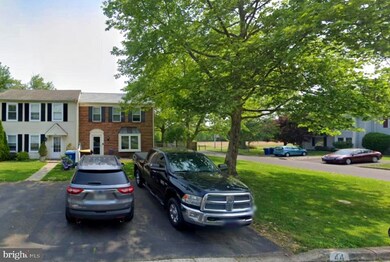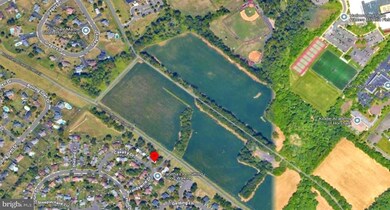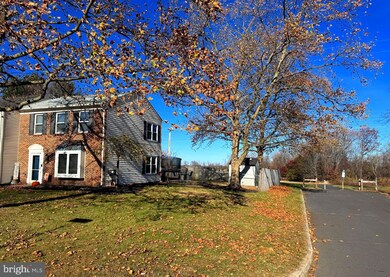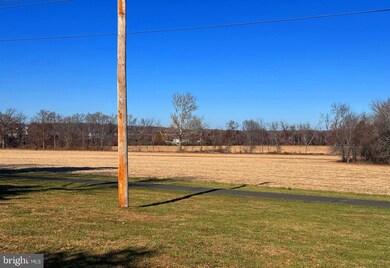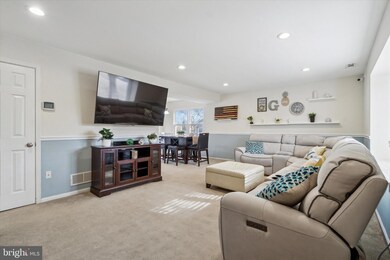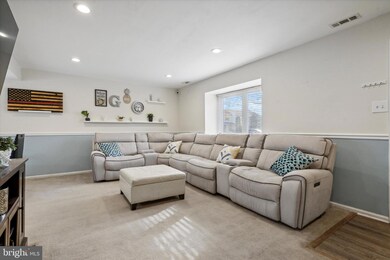
44 Cavalry Dr Horsham, PA 19044
Maple Glen NeighborhoodHighlights
- Colonial Architecture
- Traditional Floor Plan
- No HOA
- Simmons Elementary School Rated A-
- Attic
- Breakfast Area or Nook
About This Home
As of December 2024OFFER DEADLINE IS 6PM SUNDAY 11/17/2024. Presenting 44 Cavalry Drive Horsham. A terrific end-unit Townhome, with no Association fee to pay and stunning views of the Horsham Power Line Trails and surrounding green spaces that are just beyond your fence line. Upon arriving at the property, you will immediately notice how peaceful the location is, being an end-unit with no homes behind it and a tiny dead-end street to the right. The driveway fits two cars and street parking is also readily available. When you enter the home you are immediately greeted by your large Living / Family Room with wall to wall carpets, recessed lighting and space for any size couch you can dream of. As you walk around the corner, the Living Room flows into the Dining Room which then flows into the Kitchen. The Kitchen boats an abundance of cabinet space, stainless steel appliances and plenty of room for a Breakfast table. There is a Laundry Room off the Kitchen, as well as sliding doors to the Rear Patio (built in 2020) and the large, fenced in Rear Yard. The yard delivers a tub, a shed and the area's best walking trails right over the fence. The Lower level is completed by a Half Bathroom and Coat Closet. Upstairs you will find an updated Full Bathroom with access to the Hallway, as well as the Primary Bedroom via a walk through Closet, two Kids / Guest Bedrooms and access to the Attic. The views from the Primary Bedroom will make you feel like you live in the most scenic of rural communities, despite your new home being located in close proximity to 611, 309, 276 and an abundance of area shopping, dining, entertainment and recreational facilities. The home is priced to sell so a buyer can make some updates themselves. However, the big ticket items will not need addressing as the Roof is only 6 years old, the Water Heater is only 8 years old and the HVAC is only 9 years old. 44 Cavalry is vacant and set to go and show. Schedule your showing today!
Townhouse Details
Home Type
- Townhome
Est. Annual Taxes
- $4,500
Year Built
- Built in 1986
Lot Details
- 5,916 Sq Ft Lot
- Lot Dimensions are 50.00 x 0.00
Home Design
- Colonial Architecture
- Slab Foundation
- Vinyl Siding
Interior Spaces
- 1,236 Sq Ft Home
- Property has 2 Levels
- Traditional Floor Plan
- Ceiling Fan
- Recessed Lighting
- Family Room Off Kitchen
- Combination Dining and Living Room
- Carpet
- Attic
Kitchen
- Breakfast Area or Nook
- Eat-In Kitchen
- Gas Oven or Range
- Microwave
- Freezer
- Dishwasher
- Disposal
Bedrooms and Bathrooms
- 3 Bedrooms
- En-Suite Primary Bedroom
- Bathtub with Shower
Laundry
- Laundry on main level
- Dryer
- Washer
Parking
- 2 Parking Spaces
- 2 Driveway Spaces
- On-Street Parking
Schools
- Simmons Elementary School
- Keith Valley Middle School
- Hatboro-Horsham High School
Utilities
- Forced Air Heating and Cooling System
- Natural Gas Water Heater
- Cable TV Available
Community Details
- No Home Owners Association
- Wynmere Hunt Subdivision
Listing and Financial Details
- Tax Lot 058
- Assessor Parcel Number 36-00-01731-447
Ownership History
Purchase Details
Home Financials for this Owner
Home Financials are based on the most recent Mortgage that was taken out on this home.Purchase Details
Home Financials for this Owner
Home Financials are based on the most recent Mortgage that was taken out on this home.Purchase Details
Home Financials for this Owner
Home Financials are based on the most recent Mortgage that was taken out on this home.Purchase Details
Map
Similar Homes in Horsham, PA
Home Values in the Area
Average Home Value in this Area
Purchase History
| Date | Type | Sale Price | Title Company |
|---|---|---|---|
| Deed | $385,000 | Sage Premier Settlements | |
| Deed | $385,000 | Sage Premier Settlements | |
| Deed | $226,000 | Attorney | |
| Deed | $230,000 | None Available | |
| Deed | $202,000 | -- |
Mortgage History
| Date | Status | Loan Amount | Loan Type |
|---|---|---|---|
| Open | $346,500 | New Conventional | |
| Closed | $346,500 | New Conventional | |
| Previous Owner | $214,700 | New Conventional | |
| Previous Owner | $233,729 | No Value Available | |
| Previous Owner | $230,000 | No Value Available |
Property History
| Date | Event | Price | Change | Sq Ft Price |
|---|---|---|---|---|
| 12/19/2024 12/19/24 | Sold | $385,000 | +2.7% | $311 / Sq Ft |
| 11/18/2024 11/18/24 | Pending | -- | -- | -- |
| 11/14/2024 11/14/24 | For Sale | $374,990 | +65.9% | $303 / Sq Ft |
| 03/30/2016 03/30/16 | Sold | $226,000 | -1.7% | $183 / Sq Ft |
| 02/01/2016 02/01/16 | Pending | -- | -- | -- |
| 01/02/2016 01/02/16 | For Sale | $229,900 | -- | $186 / Sq Ft |
Tax History
| Year | Tax Paid | Tax Assessment Tax Assessment Total Assessment is a certain percentage of the fair market value that is determined by local assessors to be the total taxable value of land and additions on the property. | Land | Improvement |
|---|---|---|---|---|
| 2024 | $4,334 | $110,250 | $21,700 | $88,550 |
| 2023 | $4,125 | $110,250 | $21,700 | $88,550 |
| 2022 | $3,992 | $110,250 | $21,700 | $88,550 |
| 2021 | $3,897 | $110,250 | $21,700 | $88,550 |
| 2020 | $3,805 | $110,250 | $21,700 | $88,550 |
| 2019 | $3,732 | $110,250 | $21,700 | $88,550 |
| 2018 | $2,869 | $110,250 | $21,700 | $88,550 |
| 2017 | $3,565 | $110,250 | $21,700 | $88,550 |
| 2016 | $3,521 | $110,250 | $21,700 | $88,550 |
| 2015 | $3,451 | $110,250 | $21,700 | $88,550 |
| 2014 | $3,364 | $110,250 | $21,700 | $88,550 |
Source: Bright MLS
MLS Number: PAMC2122934
APN: 36-00-01731-447
- 933 Herman Rd
- 515 Barrington St
- 13 Oxford Cir
- 2 Danbridge Dr
- 616A Norristown Rd
- 631 Norristown Rd
- 968 Tennis Ave
- 527 Norristown Rd
- 310 Babylon Rd
- 962 Tennis Ave
- 832 Paradise Dr
- 12 Virginia Ln
- Lot 3 Bryce Dr
- 232 Mckean Rd
- 13 Firewood Dr
- 1833 Norristown Rd
- 515 Leamington Ct
- 87 Whetstone Rd
- 1010 Glendevon Dr
- 61 Dogwood Ln Unit D-2
