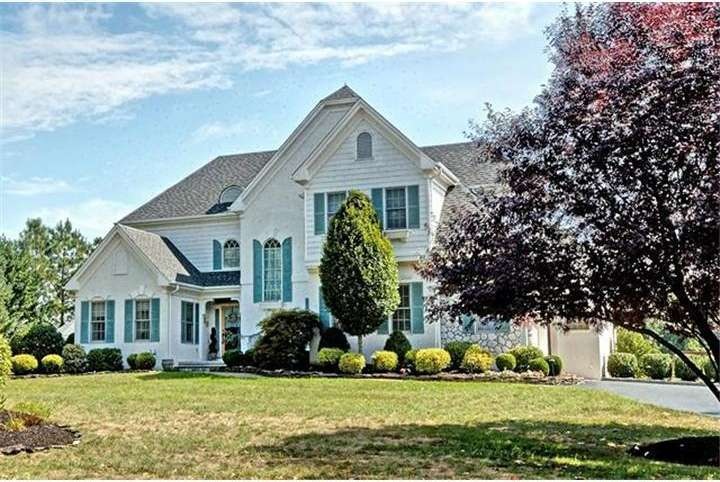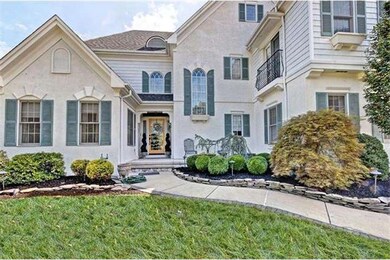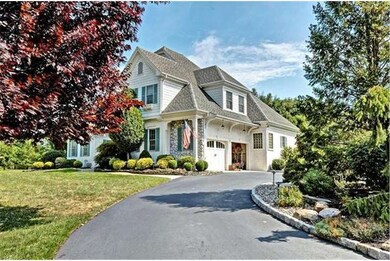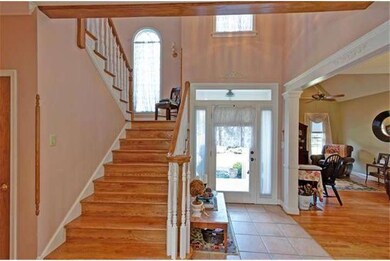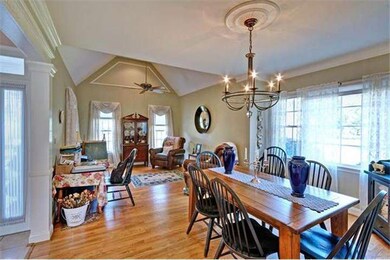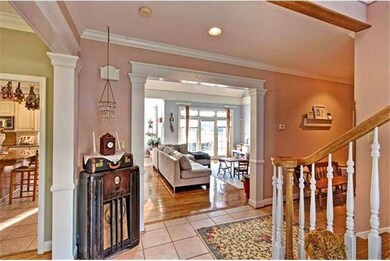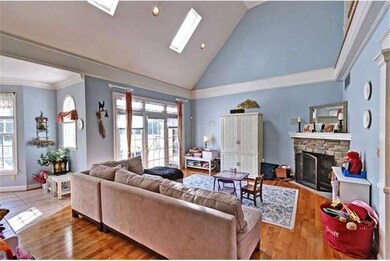
44 Cedar Rd Mickleton, NJ 08056
East Greenwich Township NeighborhoodHighlights
- 1 Acre Lot
- Deck
- Wood Flooring
- Colonial Architecture
- Cathedral Ceiling
- <<bathWithWhirlpoolToken>>
About This Home
As of April 2017Custom Home: From the grand foyer with custom wood crown molding and hardwood floors, there is a wide oak staircase that leads to the upper level balcony walkway that overlooks the main living area. This includes a great room with corner fireplace, soaring sky lighted ceilings that opens to a magnificent kitchen with breakfast nook surrounded by windows that overlook gorgeous views of preserved land. The main level master bed and bath is adorned with tray octagon ceilings with French doors that open to a beautiful patio. The 3 upper level bedrooms have walk-in closets; the princess suite opens to a balcony and has a private bath. This 4 bedroom home with full basement is filled with custom features: Italian granite bull nose counter tops and island, "Fisher & Pekal" dual drawer dishwasher, porcelain tile floors, solid oak interior doors, EP Henry landscaping, radiant heated bath floors, "cast" exterior lighting, gazebo, coy pond and much, much more .
Last Buyer's Agent
Michael Carr
Century 21 Town & Country Realty - Mickleton License #TREND:60045851
Home Details
Home Type
- Single Family
Est. Annual Taxes
- $10,132
Year Built
- Built in 1994
Lot Details
- 1 Acre Lot
- Lot Dimensions are 218x217
- Level Lot
- Open Lot
- Sprinkler System
- Back, Front, and Side Yard
- Property is in good condition
Parking
- 2 Car Attached Garage
- 3 Open Parking Spaces
- Driveway
Home Design
- Colonial Architecture
- Contemporary Architecture
- Brick Foundation
- Shingle Roof
- Stone Siding
- Stucco
Interior Spaces
- 2,897 Sq Ft Home
- Property has 2 Levels
- Cathedral Ceiling
- Ceiling Fan
- Skylights
- 2 Fireplaces
- Stone Fireplace
- Family Room
- Living Room
- Dining Room
- Home Security System
- Laundry on main level
- Attic
Kitchen
- Breakfast Area or Nook
- Built-In Double Oven
- <<builtInRangeToken>>
- Dishwasher
- Kitchen Island
Flooring
- Wood
- Wall to Wall Carpet
- Tile or Brick
Bedrooms and Bathrooms
- 4 Bedrooms
- En-Suite Primary Bedroom
- En-Suite Bathroom
- <<bathWithWhirlpoolToken>>
Unfinished Basement
- Basement Fills Entire Space Under The House
- Drainage System
Outdoor Features
- Deck
- Exterior Lighting
- Shed
Utilities
- Forced Air Zoned Heating and Cooling System
- Heating System Uses Gas
- Underground Utilities
- 200+ Amp Service
- Natural Gas Water Heater
- On Site Septic
- Cable TV Available
Community Details
- No Home Owners Association
- Cedar Village Subdivision
Listing and Financial Details
- Tax Lot 00012 06
- Assessor Parcel Number 03-01005-00012 06
Ownership History
Purchase Details
Home Financials for this Owner
Home Financials are based on the most recent Mortgage that was taken out on this home.Purchase Details
Home Financials for this Owner
Home Financials are based on the most recent Mortgage that was taken out on this home.Purchase Details
Home Financials for this Owner
Home Financials are based on the most recent Mortgage that was taken out on this home.Purchase Details
Home Financials for this Owner
Home Financials are based on the most recent Mortgage that was taken out on this home.Purchase Details
Home Financials for this Owner
Home Financials are based on the most recent Mortgage that was taken out on this home.Similar Homes in the area
Home Values in the Area
Average Home Value in this Area
Purchase History
| Date | Type | Sale Price | Title Company |
|---|---|---|---|
| Deed | $470,000 | Brennan Title Abstract Llc | |
| Deed | $462,000 | Coretitle | |
| Deed | $457,000 | Founders Title Llc | |
| Deed | $489,000 | Precise Title Agency | |
| Bargain Sale Deed | $480,000 | Congress |
Mortgage History
| Date | Status | Loan Amount | Loan Type |
|---|---|---|---|
| Open | $396,000 | New Conventional | |
| Closed | $415,800 | New Conventional | |
| Previous Owner | $369,600 | New Conventional | |
| Previous Owner | $365,600 | New Conventional | |
| Previous Owner | $302,500 | New Conventional | |
| Previous Owner | $296,700 | New Conventional | |
| Previous Owner | $180,000 | Fannie Mae Freddie Mac | |
| Previous Owner | $85,000 | Credit Line Revolving | |
| Previous Owner | $383,000 | Unknown | |
| Previous Owner | $70,000 | Credit Line Revolving | |
| Previous Owner | $72,725 | Unknown | |
| Previous Owner | $21,700 | Unknown |
Property History
| Date | Event | Price | Change | Sq Ft Price |
|---|---|---|---|---|
| 04/29/2017 04/29/17 | Sold | $470,000 | -1.1% | $166 / Sq Ft |
| 03/21/2017 03/21/17 | Pending | -- | -- | -- |
| 02/06/2017 02/06/17 | Price Changed | $475,000 | -1.0% | $167 / Sq Ft |
| 11/15/2016 11/15/16 | For Sale | $479,900 | +3.9% | $169 / Sq Ft |
| 02/29/2016 02/29/16 | Sold | $462,000 | -2.7% | $163 / Sq Ft |
| 01/11/2016 01/11/16 | Pending | -- | -- | -- |
| 12/10/2015 12/10/15 | Price Changed | $475,000 | -2.6% | $167 / Sq Ft |
| 10/08/2015 10/08/15 | Price Changed | $487,500 | -2.5% | $172 / Sq Ft |
| 09/15/2015 09/15/15 | For Sale | $499,900 | +9.4% | $176 / Sq Ft |
| 10/30/2012 10/30/12 | Sold | $457,000 | -1.7% | $158 / Sq Ft |
| 08/08/2012 08/08/12 | Pending | -- | -- | -- |
| 07/20/2012 07/20/12 | For Sale | $465,000 | -- | $161 / Sq Ft |
Tax History Compared to Growth
Tax History
| Year | Tax Paid | Tax Assessment Tax Assessment Total Assessment is a certain percentage of the fair market value that is determined by local assessors to be the total taxable value of land and additions on the property. | Land | Improvement |
|---|---|---|---|---|
| 2024 | $14,525 | $471,900 | $100,100 | $371,800 |
| 2023 | $14,525 | $471,900 | $100,100 | $371,800 |
| 2022 | $14,115 | $471,900 | $100,100 | $371,800 |
| 2021 | $14,129 | $471,900 | $100,100 | $371,800 |
| 2020 | $14,275 | $471,900 | $100,100 | $371,800 |
| 2019 | $14,129 | $471,900 | $100,100 | $371,800 |
| 2018 | $10,877 | $329,900 | $76,300 | $253,600 |
| 2017 | $10,735 | $329,900 | $76,300 | $253,600 |
| 2016 | $10,610 | $329,900 | $76,300 | $253,600 |
| 2015 | $10,168 | $329,900 | $76,300 | $253,600 |
| 2014 | $9,541 | $329,900 | $76,300 | $253,600 |
Agents Affiliated with this Home
-
K'leen Cucugliello

Seller's Agent in 2017
K'leen Cucugliello
BHHS Fox & Roach
(856) 278-1535
14 Total Sales
-
Warren Knowles

Buyer's Agent in 2017
Warren Knowles
BHHS Fox & Roach
(609) 617-0316
11 in this area
148 Total Sales
-
Anthony Morda

Seller's Agent in 2016
Anthony Morda
Century 21 Town & Country Realty - Mickleton
(609) 420-6565
12 in this area
144 Total Sales
-
LINDA JAKYMIW

Seller's Agent in 2012
LINDA JAKYMIW
Sureway Realty
(856) 905-4278
62 Total Sales
-
M
Buyer's Agent in 2012
Michael Carr
Century 21 Town & Country Realty - Mickleton
Map
Source: Bright MLS
MLS Number: 1004039108
APN: 03-01005-0000-00012-06
- 9 Still Run Rd
- 23 New Oak Rd
- 402 Doerrmann Dr
- 209 John Pool Ln
- 664 Union Rd
- 243 Jessups Mill Rd
- 714 Elaine Dr
- 6 Marino Dr
- 276-280 County House Rd
- 137 E Wolfert Station Rd
- 139 E Wolfert Station Rd
- 261 Jennings Way
- 37 Whiskey Mill Rd
- 231 Gaunt Dr
- 326 Iannelli Rd
- 264 Iannelli Rd
- 298 Katie Ct
- 7 Balmy Ct
- 188 Billows Dr
- 376 Concetta Dr
