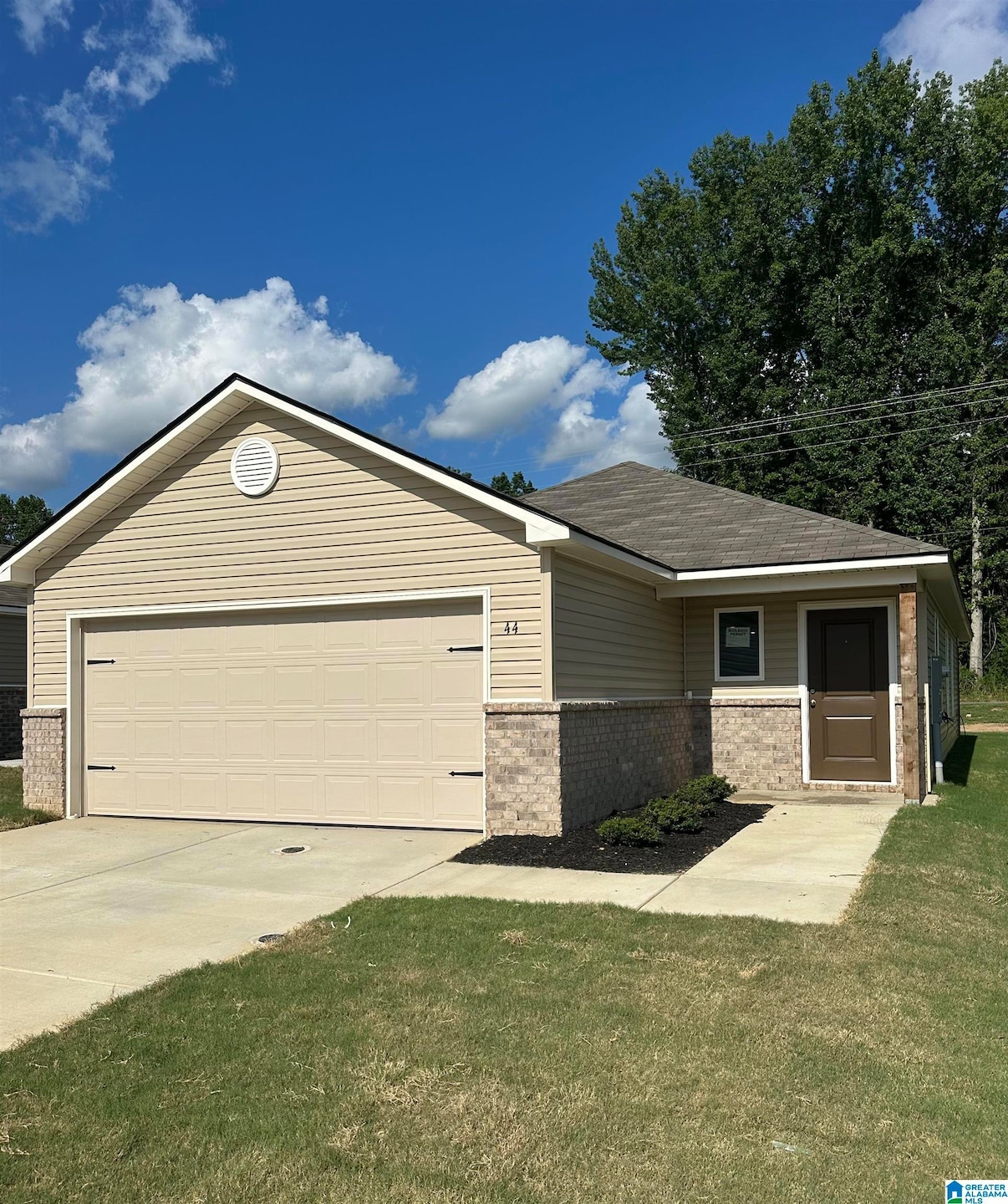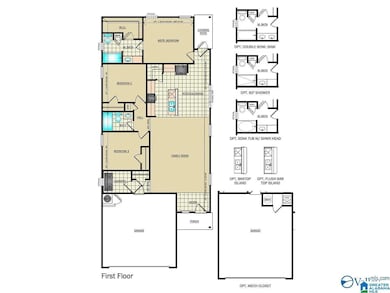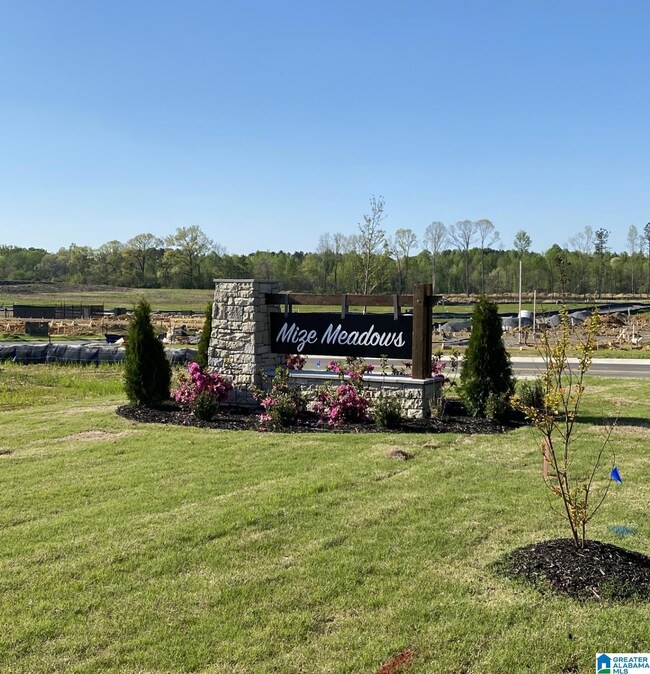
44 Challenger Way Cullman, AL 35055
Estimated payment $1,401/month
Highlights
- Attic
- Covered patio or porch
- Recessed Lighting
- Good Hope Middle School Rated 9+
- Stainless Steel Appliances
- Laundry Room
About This Home
Under Construction-The RC Mitchell plan is a charming and visually appealing home design, showcasing a number of attractive features that make it a desirable living space. This home features an open floor plan with 3 bedrooms, 2 bathrooms, a spacious master suite, a stunning kitchen fully equipped with energy-efficient appliances, generous counter space, and roomy pantry! The open floor plan layout creates a sense of space and interconnectedness between different areas of the home.
Home Details
Home Type
- Single Family
Year Built
- Built in 2025 | Under Construction
HOA Fees
- $29 Monthly HOA Fees
Parking
- 2 Car Garage
- Front Facing Garage
- Driveway
Home Design
- Brick Exterior Construction
- Slab Foundation
- Vinyl Siding
Interior Spaces
- 1,362 Sq Ft Home
- 1-Story Property
- Smooth Ceilings
- Recessed Lighting
- Pull Down Stairs to Attic
Kitchen
- Electric Oven
- Electric Cooktop
- Built-In Microwave
- Dishwasher
- Stainless Steel Appliances
- Laminate Countertops
- Disposal
Flooring
- Carpet
- Vinyl
Bedrooms and Bathrooms
- 3 Bedrooms
- 2 Full Bathrooms
- Bathtub and Shower Combination in Primary Bathroom
Laundry
- Laundry Room
- Laundry on main level
- Washer and Electric Dryer Hookup
Schools
- Good Hope Elementary And Middle School
- Good Hope High School
Utilities
- Central Heating and Cooling System
- Heat Pump System
- Underground Utilities
- Electric Water Heater
Additional Features
- Covered patio or porch
- 4,356 Sq Ft Lot
Community Details
- Association fees include common grounds mntc
- $30 Other Monthly Fees
Listing and Financial Details
- Visit Down Payment Resource Website
- Tax Lot 10
- Assessor Parcel Number 17-08-28-0-001-017.011
Map
Home Values in the Area
Average Home Value in this Area
Property History
| Date | Event | Price | Change | Sq Ft Price |
|---|---|---|---|---|
| 07/17/2025 07/17/25 | Pending | -- | -- | -- |
| 07/16/2025 07/16/25 | Price Changed | $209,900 | -4.1% | $154 / Sq Ft |
| 05/02/2025 05/02/25 | Off Market | $218,950 | -- | -- |
| 04/29/2025 04/29/25 | For Sale | $218,950 | -- | $161 / Sq Ft |
Similar Homes in Cullman, AL
Source: Greater Alabama MLS
MLS Number: 21413828
- 422-A Oak Manor Dr SW
- 1609 16th St SE
- 220 Donauer Dr SW
- 1620 Dryden St SE
- 114 Mcnabb Rd NW
- 1506 2nd Way NE
- 1733 Northwest Dr NW
- 1845 Northcrest Dr NW
- 3595 Co Rd 601
- 77 County Road 311
- 590-630 County Road 384
- 18010 Us Highway 31
- 401 College Dr NE
- 161 County Rd 1700
- 50 Co Rd 1702
- 21 Co Rd 1701
- 41 Co Rd 1701
- 90 Co Rd 1702
- 81 County Road 1700
- 324 County Road 1254


