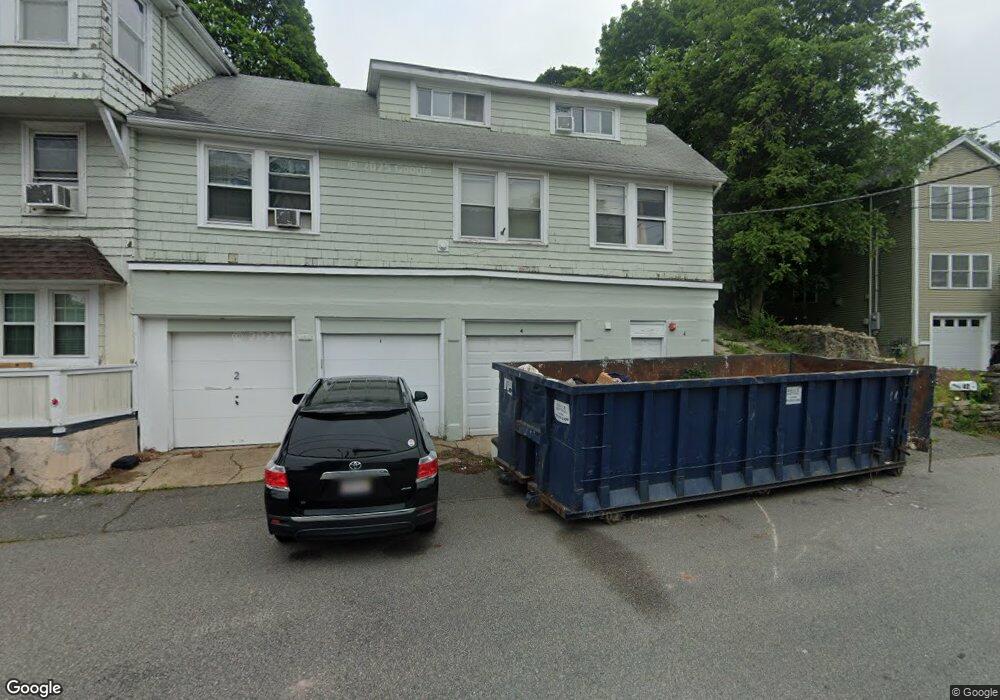44 Cherry St Unit 4 Swampscott, MA 01907
Estimated Value: $446,000 - $492,000
4
Beds
1
Bath
1,185
Sq Ft
$392/Sq Ft
Est. Value
About This Home
This home is located at 44 Cherry St Unit 4, Swampscott, MA 01907 and is currently estimated at $464,965, approximately $392 per square foot. 44 Cherry St Unit 4 is a home located in Essex County with nearby schools including Swampscott Middle School and Swampscott High School.
Ownership History
Date
Name
Owned For
Owner Type
Purchase Details
Closed on
May 31, 2018
Sold by
Elouche Akram
Bought by
Qtf Property Solutions
Current Estimated Value
Purchase Details
Closed on
Dec 21, 2017
Sold by
Buckley Devin M and Buckley Joseph M
Bought by
Elouche Akram
Home Financials for this Owner
Home Financials are based on the most recent Mortgage that was taken out on this home.
Original Mortgage
$191,250
Interest Rate
3.9%
Mortgage Type
New Conventional
Purchase Details
Closed on
Nov 6, 2017
Sold by
Buckley Joseph D
Bought by
Buckley Devin M and Buckley Joseph M
Home Financials for this Owner
Home Financials are based on the most recent Mortgage that was taken out on this home.
Original Mortgage
$191,250
Interest Rate
3.9%
Mortgage Type
New Conventional
Purchase Details
Closed on
Jul 9, 2003
Sold by
Ouellette Kathleen
Bought by
Ouellette Kathleen M
Home Financials for this Owner
Home Financials are based on the most recent Mortgage that was taken out on this home.
Original Mortgage
$151,000
Interest Rate
5.45%
Mortgage Type
Purchase Money Mortgage
Purchase Details
Closed on
Jan 12, 2001
Sold by
Minarik Michael J
Bought by
Ouellette Kathleen M
Home Financials for this Owner
Home Financials are based on the most recent Mortgage that was taken out on this home.
Original Mortgage
$147,000
Interest Rate
7.64%
Mortgage Type
Purchase Money Mortgage
Purchase Details
Closed on
May 5, 1999
Sold by
Mahoney Richard A and Mahoney Diane M
Bought by
Miharik Michael J
Purchase Details
Closed on
Nov 26, 1996
Sold by
Johanson Karen L
Bought by
Mahoney Richard A and Mahoney Diane M
Create a Home Valuation Report for This Property
The Home Valuation Report is an in-depth analysis detailing your home's value as well as a comparison with similar homes in the area
Home Values in the Area
Average Home Value in this Area
Purchase History
| Date | Buyer | Sale Price | Title Company |
|---|---|---|---|
| Qtf Property Solutions | -- | -- | |
| Elouche Akram | $255,000 | -- | |
| Buckley Devin M | -- | -- | |
| Ouellette Kathleen M | -- | -- | |
| Ouellette Kathleen M | $167,000 | -- | |
| Miharik Michael J | $1,150,000 | -- | |
| Mahoney Richard A | $43,000 | -- |
Source: Public Records
Mortgage History
| Date | Status | Borrower | Loan Amount |
|---|---|---|---|
| Previous Owner | Elouche Akram | $191,250 | |
| Previous Owner | Mahoney Richard A | $167,000 | |
| Previous Owner | Mahoney Richard A | $151,000 | |
| Previous Owner | Mahoney Richard A | $147,000 |
Source: Public Records
Tax History Compared to Growth
Tax History
| Year | Tax Paid | Tax Assessment Tax Assessment Total Assessment is a certain percentage of the fair market value that is determined by local assessors to be the total taxable value of land and additions on the property. | Land | Improvement |
|---|---|---|---|---|
| 2025 | $5,209 | $454,100 | $0 | $454,100 |
| 2024 | $5,187 | $451,400 | $0 | $451,400 |
| 2023 | $4,244 | $361,500 | $0 | $361,500 |
| 2022 | $4,475 | $348,800 | $0 | $348,800 |
| 2021 | $4,313 | $312,500 | $0 | $312,500 |
| 2020 | $3,662 | $256,100 | $0 | $256,100 |
| 2019 | $3,554 | $233,800 | $0 | $233,800 |
| 2018 | $3,206 | $200,400 | $0 | $200,400 |
| 2017 | $3,356 | $192,300 | $0 | $192,300 |
| 2016 | $3,333 | $192,300 | $0 | $192,300 |
| 2015 | $3,114 | $181,600 | $0 | $181,600 |
| 2014 | $3,143 | $168,100 | $0 | $168,100 |
Source: Public Records
Map
Nearby Homes
- 40 Buena Vista St
- 29-31 Essex Ave Unit 2
- 59 Essex St Unit 59B
- 80 Norfolk Ave Unit 1
- 106 Norfolk Ave
- 189 Burrill St Unit 2
- 64 Stetson Ave
- 146 Burrill St
- 11 Boynton St Unit 104
- 11 Boynton St Unit 102
- 11 Boynton St Unit 204
- 26 Groveland St
- 79 Brookline St
- 40 Andrew Rd
- 51 New Ocean St Unit 2
- 106 Williams Ave
- 21 E Park Ave
- 30 Clifton Ave
- 97 Seymour Ave
- 129 Williams Ave
- 44 Cherry St Unit 4
- 44 Cherry St Unit 3
- 44 Cherry St Unit 1
- 42 Cherry St
- 42 Cherry St Unit A
- 46 Cherry St Unit B
- 46 Cherry St Unit A
- 13 Buena Vista St
- 50 Cherry St
- 36 Cherry St
- 15 Buena Vista St
- 10 Buena Vista St
- 54 Cherry St
- 30 Cherry St
- 79 Elliott St
- 7 Elliott St
- 7-9 Elliot St
- 7-9 Elliott St
- 7-9 Elliot St Unit 1
- 11 Elliott St
