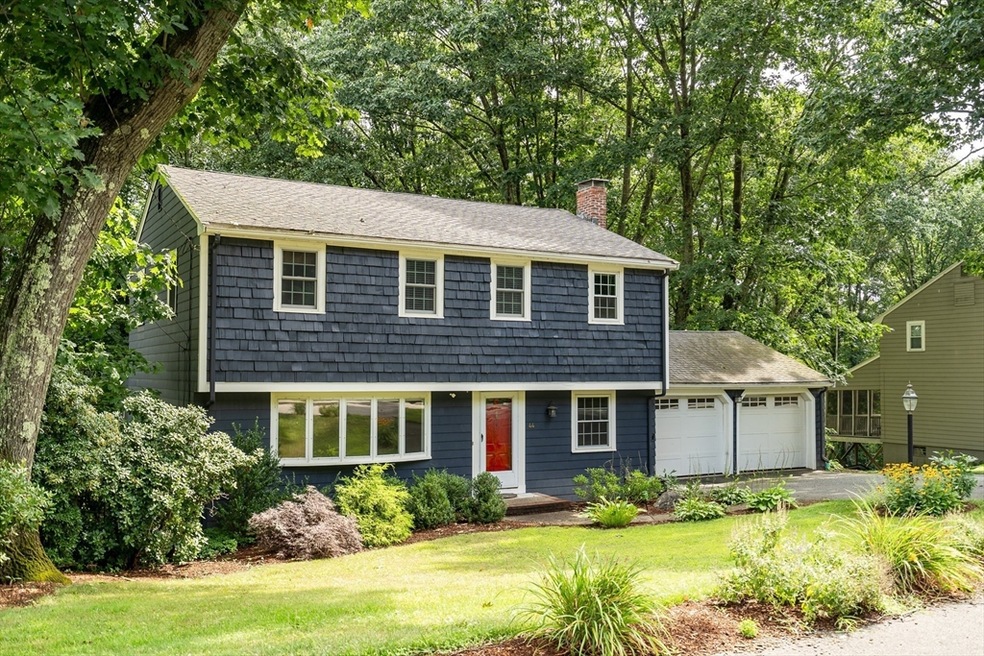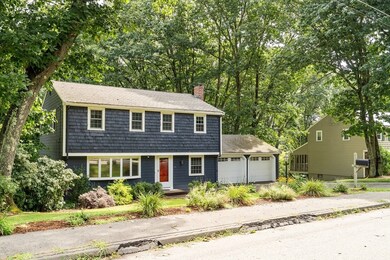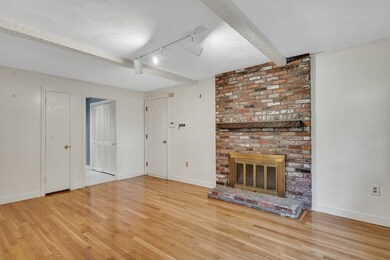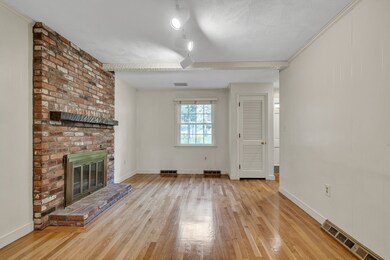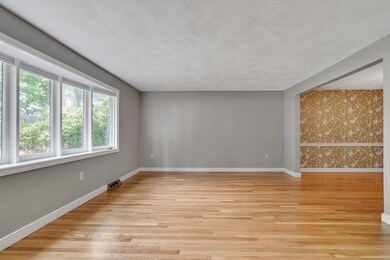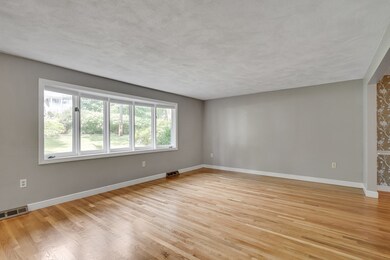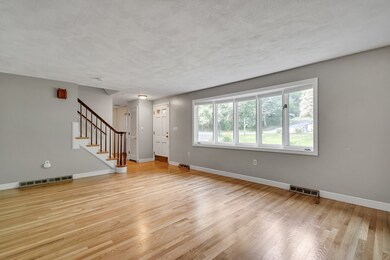
44 Cheryl Dr Sharon, MA 02067
Highlights
- Colonial Architecture
- Property is near public transit
- Sun or Florida Room
- Cottage Street Elementary School Rated A
- Wood Flooring
- Solid Surface Countertops
About This Home
As of January 2025Well-maintained Colonial residing in one of Sharon's finest neighborhoods. Boasting one of the best school systems in the Commonwealth, this home sits on 1/2 acre and is only 1 mile to the Commuter rail, town center, and Cobbs corner. The first floor features a sunny, west facing living room w/bow front windows,a family room with a wood burning fireplace, an eat-in kitchen, and a large dining room. There are sliders off the dining room which lead directly to a new screened-in porch. Enjoy your morning coffee or evening beverage while peering out at the large wooded private backyard. The first floor is nice & open and flows from room to room with a half bath completing this level. The top floor has four bedrooms and 2 full bathrooms, including an en-suite Master w/generous closet space and a master bath. There are gleaming hardwood floors throughout the entire home. The walk-out basement is semi-finished and can be used as a playroom, media room, mancave or exercise room!
Last Agent to Sell the Property
William Raveis R. E. & Home Services Listed on: 08/21/2024

Home Details
Home Type
- Single Family
Est. Annual Taxes
- $12,199
Year Built
- Built in 1969
Lot Details
- 0.41 Acre Lot
- Gentle Sloping Lot
- Property is zoned Rez
Parking
- 2 Car Attached Garage
- Garage Door Opener
- Driveway
- Open Parking
Home Design
- Colonial Architecture
- Frame Construction
- Shingle Roof
- Concrete Perimeter Foundation
Interior Spaces
- 2,197 Sq Ft Home
- Chair Railings
- Recessed Lighting
- Light Fixtures
- Insulated Windows
- Bay Window
- Sliding Doors
- Family Room with Fireplace
- Play Room
- Sun or Florida Room
- Partially Finished Basement
- Laundry in Basement
- Home Security System
Kitchen
- Stove
- Range
- Microwave
- Dishwasher
- Solid Surface Countertops
Flooring
- Wood
- Wall to Wall Carpet
- Ceramic Tile
Bedrooms and Bathrooms
- 4 Bedrooms
- Primary bedroom located on second floor
- Dual Closets
- Bathtub with Shower
- Separate Shower
Laundry
- Dryer
- Washer
Outdoor Features
- Balcony
- Enclosed patio or porch
Location
- Property is near public transit
- Property is near schools
Schools
- Cottage Elementary School
- Sharon Middle School
- Sharon High School
Utilities
- Forced Air Heating and Cooling System
- 1 Cooling Zone
- 1 Heating Zone
- Heating System Uses Natural Gas
- 100 Amp Service
- Tankless Water Heater
- Gas Water Heater
- Private Sewer
Listing and Financial Details
- Assessor Parcel Number M:112 B:046 L:000,225007
Community Details
Recreation
- Park
Additional Features
- No Home Owners Association
- Shops
Similar Homes in the area
Home Values in the Area
Average Home Value in this Area
Mortgage History
| Date | Status | Loan Amount | Loan Type |
|---|---|---|---|
| Closed | $390,000 | Purchase Money Mortgage | |
| Closed | $356,000 | No Value Available | |
| Closed | $50,000 | No Value Available | |
| Closed | $80,000 | No Value Available | |
| Closed | $0 | No Value Available |
Property History
| Date | Event | Price | Change | Sq Ft Price |
|---|---|---|---|---|
| 01/03/2025 01/03/25 | Sold | $765,000 | -2.5% | $348 / Sq Ft |
| 11/11/2024 11/11/24 | Pending | -- | -- | -- |
| 11/05/2024 11/05/24 | Price Changed | $785,000 | -1.9% | $357 / Sq Ft |
| 10/10/2024 10/10/24 | Price Changed | $799,900 | -3.6% | $364 / Sq Ft |
| 09/24/2024 09/24/24 | Price Changed | $829,900 | -2.4% | $378 / Sq Ft |
| 09/04/2024 09/04/24 | Price Changed | $849,900 | -2.2% | $387 / Sq Ft |
| 08/21/2024 08/21/24 | For Sale | $869,000 | +95.3% | $396 / Sq Ft |
| 06/20/2012 06/20/12 | Sold | $445,000 | -3.2% | $242 / Sq Ft |
| 06/18/2012 06/18/12 | Pending | -- | -- | -- |
| 03/13/2012 03/13/12 | For Sale | $459,900 | -- | $250 / Sq Ft |
Tax History Compared to Growth
Tax History
| Year | Tax Paid | Tax Assessment Tax Assessment Total Assessment is a certain percentage of the fair market value that is determined by local assessors to be the total taxable value of land and additions on the property. | Land | Improvement |
|---|---|---|---|---|
| 2025 | $12,718 | $727,600 | $373,800 | $353,800 |
| 2024 | $12,199 | $693,900 | $343,000 | $350,900 |
| 2023 | $11,645 | $626,400 | $320,600 | $305,800 |
| 2022 | $11,042 | $559,100 | $267,100 | $292,000 |
| 2021 | $10,944 | $535,700 | $252,000 | $283,700 |
| 2020 | $10,178 | $535,700 | $252,000 | $283,700 |
| 2019 | $9,835 | $506,700 | $223,000 | $283,700 |
| 2018 | $10,154 | $524,200 | $240,500 | $283,700 |
| 2017 | $10,418 | $531,000 | $247,300 | $283,700 |
| 2016 | $10,178 | $506,100 | $247,300 | $258,800 |
| 2015 | $9,153 | $450,900 | $204,300 | $246,600 |
| 2014 | $8,479 | $412,600 | $185,800 | $226,800 |
Agents Affiliated with this Home
-
Greg Maund

Seller's Agent in 2025
Greg Maund
William Raveis R. E. & Home Services
(617) 515-2315
1 in this area
48 Total Sales
-
LeeAnn Cerretani

Buyer's Agent in 2025
LeeAnn Cerretani
Conway - Mansfield
1 in this area
126 Total Sales
-

Seller's Agent in 2012
Marlene Wise
Coldwell Banker Realty - Canton
(774) 806-8910
Map
Source: MLS Property Information Network (MLS PIN)
MLS Number: 73280390
APN: SHAR-000112-000046
- 16 Trowel Shop Pond Rd Unit 16
- 2 Trowel Shop Pond Rd Unit 2
- 24 Trowel Shop Pond Rd Unit 24
- 8 Trowel Shop Pond Rd Unit 8
- 20 Trowel Shop Pond Rd Unit 24
- 12 Trowel Shop Pond Rd Unit 12
- 6 Trowel Shop Pond Rd Unit 6
- 3 Trowel Shop Pond Rd Unit 3
- 19 Pond View Cir
- 44 Huntington Ave
- 23 Gabriel Rd
- 49 Ashcroft Rd
- 74 Brook Rd
- 58 Richards Ave
- 56 High St
- 37 Summit Ave
- 186 Billings St
- 37 Bayberry Dr Unit 4
- 15 Pleasant St
- 1 Apple Valley Dr Unit 1
