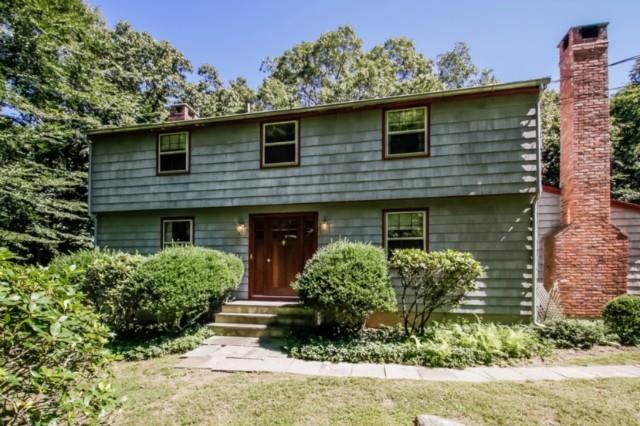
44 Chicken St Wilton, CT 06897
Cannondale NeighborhoodEstimated Value: $975,852 - $1,422,000
Highlights
- Health Club
- Golf Course Community
- Deck
- Miller-Driscoll School Rated A
- Colonial Architecture
- Property is near public transit
About This Home
As of March 2014In a country setting but close to all the amenities Wilton has to offer, this charming colonial features a lovely in- law/au pair suite. The main house features hardwood floors, great flow, a breakfast area and a step down family room off the kitchen. French doors off of the formal living room open to a deck overlooking the peaceful, private backyard. The walk-out basement has great potential for a playroom or workout area. Enjoy peace of mind with a newly installed full house generator.
Last Agent to Sell the Property
Coldwell Banker Realty License #RES.0796100 Listed on: 09/05/2013

Home Details
Home Type
- Single Family
Est. Annual Taxes
- $11,150
Year Built
- Built in 1966
Lot Details
- 1.94 Acre Lot
- Home fronts a stream
- Level Lot
- Many Trees
- Property is zoned R-2
Home Design
- Colonial Architecture
- Concrete Foundation
- Frame Construction
- Asphalt Shingled Roof
- Wood Siding
- Shingle Siding
- Cedar Siding
Interior Spaces
- 2 Fireplaces
- Thermal Windows
- Awning
- French Doors
- Workshop
Kitchen
- Built-In Oven
- Cooktop
- Microwave
- Dishwasher
Bedrooms and Bathrooms
- 5 Bedrooms
Laundry
- Laundry Room
- Dryer
- Washer
Attic
- Attic Floors
- Storage In Attic
- Pull Down Stairs to Attic
Partially Finished Basement
- Heated Basement
- Basement Fills Entire Space Under The House
- Interior Basement Entry
- Crawl Space
Parking
- 2 Car Detached Garage
- Parking Deck
Outdoor Features
- Wetlands on Lot
- Deck
- Exterior Lighting
- Rain Gutters
- Porch
Location
- Property is near public transit
- Property is near a golf course
Schools
- Miller-Driscoll Elementary School
- Middlebrook School
- Cider Mill Middle School
- Wilton High School
Utilities
- Forced Air Zoned Heating and Cooling System
- Floor Furnace
- Baseboard Heating
- Hot Water Heating System
- Heating System Uses Oil
- Private Company Owned Well
- Hot Water Circulator
- Fuel Tank Located in Basement
Community Details
Recreation
- Golf Course Community
- Health Club
- Tennis Courts
- Park
Additional Features
- No Home Owners Association
- Public Transportation
Ownership History
Purchase Details
Home Financials for this Owner
Home Financials are based on the most recent Mortgage that was taken out on this home.Similar Homes in Wilton, CT
Home Values in the Area
Average Home Value in this Area
Purchase History
| Date | Buyer | Sale Price | Title Company |
|---|---|---|---|
| Sgritta Carl W | $690,000 | -- |
Mortgage History
| Date | Status | Borrower | Loan Amount |
|---|---|---|---|
| Open | Sgritta Carl W | $551,000 | |
| Closed | Sgritta Carl W | $512,000 | |
| Closed | Sgritta Carl W | $52,000 | |
| Closed | Dovell Ray | $552,000 | |
| Closed | Dovell Ray | $69,000 | |
| Previous Owner | Dovell Ray | $125,000 |
Property History
| Date | Event | Price | Change | Sq Ft Price |
|---|---|---|---|---|
| 03/14/2014 03/14/14 | Sold | $690,000 | -4.0% | $196 / Sq Ft |
| 02/12/2014 02/12/14 | Pending | -- | -- | -- |
| 09/05/2013 09/05/13 | For Sale | $719,000 | -- | $204 / Sq Ft |
Tax History Compared to Growth
Tax History
| Year | Tax Paid | Tax Assessment Tax Assessment Total Assessment is a certain percentage of the fair market value that is determined by local assessors to be the total taxable value of land and additions on the property. | Land | Improvement |
|---|---|---|---|---|
| 2024 | $12,904 | $539,000 | $305,060 | $233,940 |
| 2023 | $12,705 | $434,210 | $291,760 | $142,450 |
| 2022 | $12,258 | $434,210 | $291,760 | $142,450 |
| 2021 | $12,101 | $434,210 | $291,760 | $142,450 |
| 2020 | $11,923 | $434,210 | $291,760 | $142,450 |
| 2019 | $12,392 | $434,210 | $291,760 | $142,450 |
| 2018 | $12,351 | $438,130 | $307,020 | $131,110 |
| 2017 | $12,167 | $438,130 | $307,020 | $131,110 |
| 2016 | $11,978 | $438,130 | $307,020 | $131,110 |
| 2015 | $11,755 | $438,130 | $307,020 | $131,110 |
| 2014 | $11,615 | $438,130 | $307,020 | $131,110 |
Agents Affiliated with this Home
-
Jessica Christ

Seller's Agent in 2014
Jessica Christ
Coldwell Banker Realty
(203) 822-2306
7 in this area
29 Total Sales
-
Linda Blackwell

Buyer's Agent in 2014
Linda Blackwell
Houlihan Lawrence
(203) 362-8316
1 in this area
59 Total Sales
-
Al Filippone

Buyer Co-Listing Agent in 2014
Al Filippone
William Raveis Real Estate
(203) 655-5358
2 in this area
161 Total Sales
Map
Source: SmartMLS
MLS Number: 99040315
APN: WILT-000048-000025
- 37 Saint Johns Rd
- 66 Saunders Dr
- 16 Bristol Place
- 85 Seeley Rd
- 99 Seeley Rd
- 175 Middlebrook Farm Rd
- 83 Pipers Hill Rd
- 72 Cannon Rd
- 47 Quail Ridge Rd
- 368 Nod Hill Rd
- 78 Pin Oak Ln
- 61 Nod Hill Rd
- 358 Ridgefield Rd
- 498 Nod Hill Rd
- 96 Charter Oak Dr
- 33 Middlebrook Farm Rd
- 175 Mountain Rd
- 00 Old Mill Rd
- 310 Ridgefield Rd
- 131 Indian Hill Rd
