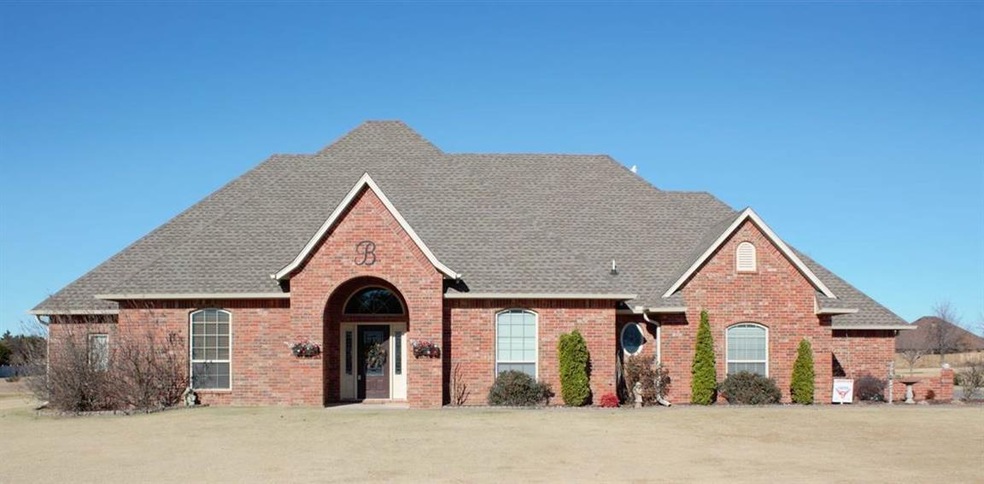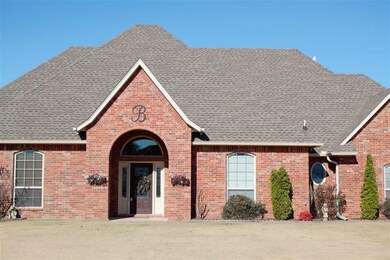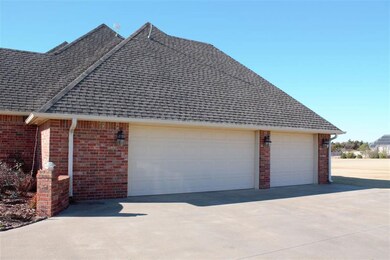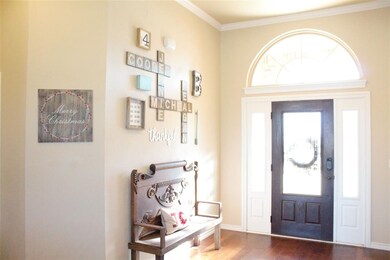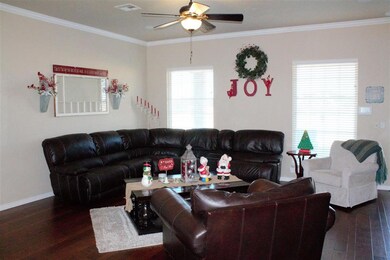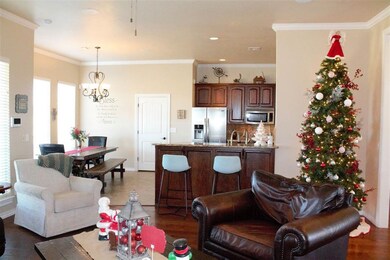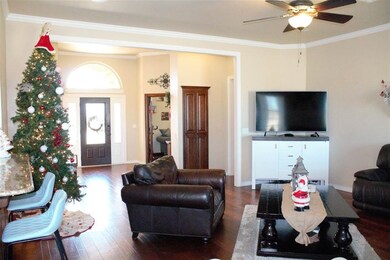
Highlights
- Traditional Architecture
- Wood Flooring
- Solid Surface Countertops
- Chisholm Elementary School Rated A
- Jettted Tub and Separate Shower in Primary Bathroom
- Shades
About This Home
As of January 2021The best of both worlds! If you enjoy the feeling of sense of community one gets from living in a neighborhood but don't want to feel like you're living on top of your neighbors then this is the house for you! Sitting on just over an acre in the highly desired Northwood addition this charming home checks all the boxes. With its open floor plan, crown molding, beautiful hardwood floors, newer carpet, home security system, large closets, ample storage, three car garage, sprinkler system and private well this house offers it all. In the kitchen you will find granite countertops, stunning cabinetry, large pantry, an induction stove top and brand new Whirlpool double oven. Step outside from your kitchen/dining area onto the covered patio and enjoy your favorite music on the indoor/outdoor surround sound system. This home also offers an amazing master bedroom complete with an en suite bathroom with double sinks, jetted tub and separate shower with glass door and a spacious master closet. Two spare bedrooms are separated with a Jack and Jill bathroom offering private sinks for your kiddos and/or guests. Enter through the beautiful French doors to find the fourth bedroom or office space perfected with hardwood floors for a refined feel. This home is located within Chisholm School District. Don't miss out, this one won't last long!
Last Agent to Sell the Property
Coldwell Banker Realty III, LLC License #174573 Listed on: 12/04/2020

Home Details
Home Type
- Single Family
Est. Annual Taxes
- $4,622
Year Built
- 2009
Lot Details
- South Facing Home
- Landscaped with Trees
Home Design
- Traditional Architecture
- Hip Roof Shape
- Brick Veneer
- Composition Roof
Interior Spaces
- 2,268 Sq Ft Home
- 1-Story Property
- Sound System
- Ceiling Fan
- Shades
- Entryway
- Combination Kitchen and Dining Room
Kitchen
- Electric Oven or Range
- Microwave
- Dishwasher
- Kitchen Island
- Solid Surface Countertops
- Disposal
Flooring
- Wood
- Tile
Bedrooms and Bathrooms
- 4 Bedrooms
- Dual Vanity Sinks in Primary Bathroom
- Jettted Tub and Separate Shower in Primary Bathroom
- Hydromassage or Jetted Bathtub
Home Security
- Burglar Security System
- Fire and Smoke Detector
Parking
- 3 Car Attached Garage
- Garage Door Opener
Outdoor Features
- Patio
- Storm Cellar or Shelter
Utilities
- Central Heating and Cooling System
Ownership History
Purchase Details
Purchase Details
Home Financials for this Owner
Home Financials are based on the most recent Mortgage that was taken out on this home.Purchase Details
Home Financials for this Owner
Home Financials are based on the most recent Mortgage that was taken out on this home.Purchase Details
Home Financials for this Owner
Home Financials are based on the most recent Mortgage that was taken out on this home.Purchase Details
Home Financials for this Owner
Home Financials are based on the most recent Mortgage that was taken out on this home.Purchase Details
Home Financials for this Owner
Home Financials are based on the most recent Mortgage that was taken out on this home.Purchase Details
Similar Homes in Enid, OK
Home Values in the Area
Average Home Value in this Area
Purchase History
| Date | Type | Sale Price | Title Company |
|---|---|---|---|
| Warranty Deed | $395,000 | Apex Title | |
| Warranty Deed | $325,000 | Apex Title And Closing Svcs | |
| Warranty Deed | $284,500 | None Available | |
| Special Warranty Deed | $255,000 | None Available | |
| Warranty Deed | $307,000 | None Available | |
| Warranty Deed | $285,000 | None Available | |
| Warranty Deed | $17,000 | None Available |
Mortgage History
| Date | Status | Loan Amount | Loan Type |
|---|---|---|---|
| Previous Owner | $260,000 | New Conventional | |
| Previous Owner | $240,000 | New Conventional | |
| Previous Owner | $241,825 | New Conventional | |
| Previous Owner | $235,000 | New Conventional | |
| Previous Owner | $235,000 | New Conventional | |
| Previous Owner | $255,000 | New Conventional | |
| Previous Owner | $235,820 | Future Advance Clause Open End Mortgage |
Property History
| Date | Event | Price | Change | Sq Ft Price |
|---|---|---|---|---|
| 01/12/2021 01/12/21 | Sold | $325,000 | 0.0% | $143 / Sq Ft |
| 12/07/2020 12/07/20 | Pending | -- | -- | -- |
| 12/04/2020 12/04/20 | For Sale | $325,000 | +14.2% | $143 / Sq Ft |
| 08/30/2013 08/30/13 | Sold | $284,500 | -5.1% | $125 / Sq Ft |
| 08/08/2013 08/08/13 | Pending | -- | -- | -- |
| 08/08/2013 08/08/13 | For Sale | $299,900 | +17.6% | $132 / Sq Ft |
| 02/10/2012 02/10/12 | Sold | $255,000 | -19.0% | $112 / Sq Ft |
| 01/19/2012 01/19/12 | Pending | -- | -- | -- |
| 05/11/2011 05/11/11 | For Sale | $315,000 | -- | $139 / Sq Ft |
Tax History Compared to Growth
Tax History
| Year | Tax Paid | Tax Assessment Tax Assessment Total Assessment is a certain percentage of the fair market value that is determined by local assessors to be the total taxable value of land and additions on the property. | Land | Improvement |
|---|---|---|---|---|
| 2024 | $4,622 | $45,407 | $4,000 | $41,407 |
| 2023 | $4,201 | $40,364 | $4,000 | $36,364 |
| 2022 | $4,412 | $40,364 | $4,000 | $36,364 |
| 2021 | $3,670 | $35,311 | $4,000 | $31,311 |
| 2020 | $4,229 | $36,812 | $5,000 | $31,812 |
| 2019 | $3,923 | $37,170 | $5,000 | $32,170 |
| 2018 | $3,827 | $35,952 | $4,271 | $31,681 |
| 2017 | $3,187 | $34,240 | $3,500 | $30,740 |
| 2016 | $3,260 | $34,196 | $3,500 | $30,696 |
| 2015 | $3,319 | $38,244 | $2,625 | $35,619 |
| 2014 | $3,319 | $38,245 | $2,625 | $35,620 |
Agents Affiliated with this Home
-
Lindsey Crow
L
Seller's Agent in 2021
Lindsey Crow
Coldwell Banker Realty III, LLC
(580) 984-1211
55 Total Sales
-
Zac Jenkins
Z
Buyer's Agent in 2021
Zac Jenkins
McGraw Elite
(580) 484-0860
19 Total Sales
-
G
Seller's Agent in 2013
Ginger Blasi
Non-Member
-
Candi Baker-Garcia

Buyer's Agent in 2013
Candi Baker-Garcia
Epique Realty LLC
(580) 977-6230
58 Total Sales
-
Justin Helterbrand
J
Seller's Agent in 2012
Justin Helterbrand
Coldwell Banker Realty III, LLC
(580) 233-8833
45 Total Sales
Map
Source: Northwest Oklahoma Association of REALTORS®
MLS Number: 20201598
APN: 9125-00-002-007-0-020-00
- 16 Chisholm Ln
- 12 Chisholm Ln
- 9 National Rd
- Lake Hellums Garland Rd
- 6 Oak Bridge Ln
- 2 Oak Bridge Ln
- 4 Bridge Creek
- 10 Oak Bridge Ln
- 33 Oak Bridge Ln
- 31 Oak Bridge Ln
- 18 Oak Bridge Ln
- 21 Oak Bridge Ln
- 6712 N Oakwood Rd
- 7 Thousand Oaks
- 7009 Chisholm Ranch Dr
- 6 Silver Meadow Ln
- 2528 W Carrier Rd
- 7 Willow Bridge Ln
- 9217 N Van Buren St
- 212 Tanglewood Dr Unit 210 Tanglewood Dr
