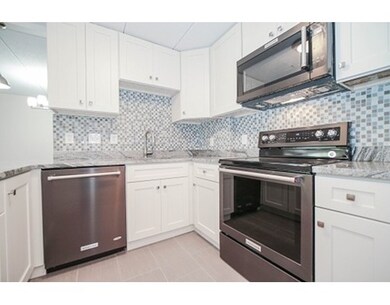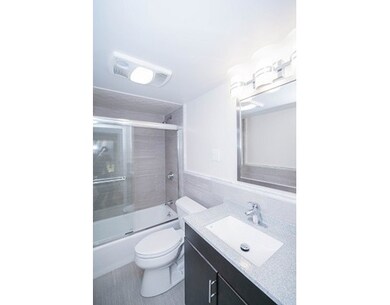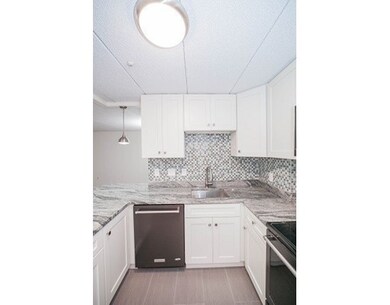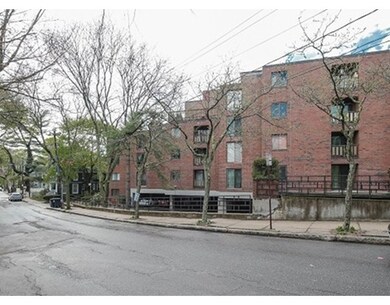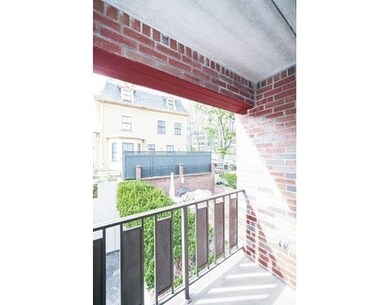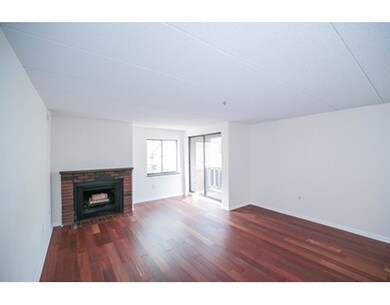
44 Concord Ave Unit 202 Cambridge, MA 02138
West Cambridge NeighborhoodAbout This Home
As of January 2025LOCATION! LOCATION! LOCATION! Come take a look&be prepared to fall in love w/this spacious 5RM, 2BR, 2BA, 1148 SF corner condo unit within minutes walk to Harvard Square at base of Observatory Hill.This newly renovated residence offers a brand new kitchen w/brand new stainless steel appliances, tile floors&granite countertop, brand new wood floors, brand new tiled bathrooms & newly painted interior.Living Room w/wood burning fireplace&balcony that opens to formal Dining Room. Unit offers 3 total balconies&1 covered parking space. Well proportioned rooms w/ open floor plan. Huge Master Bedroom Suite w/ private master bath, large walk in closet & a private balcony. 3rd balcony is in 2nd bedroom. Lots of closet spaces. Storage in the basement. Central AC. Professionally managed, brick building w/ elevator in super convenient location. Walk to Harvard University, shops, restaurants & Charles River. Close to Red Line T, bus routes, Rt. 2 & Mass Pike. Offers due by 5/9 at 6PM.
Last Agent to Sell the Property
Keller Williams Realty Boston Northwest Listed on: 05/06/2017

Last Buyer's Agent
Barbara Baker
Coldwell Banker Realty - Cambridge

Property Details
Home Type
Condominium
Est. Annual Taxes
$6,478
Year Built
1979
Lot Details
0
Listing Details
- Unit Level: 2
- Unit Placement: Corner
- Property Type: Condominium/Co-Op
- CC Type: Condo
- Style: Low-Rise
- Other Agent: 2.00
- Handicap Access: Yes
- Lead Paint: Unknown
- Year Round: Yes
- Year Built Description: Approximate
- Special Features: None
- Property Sub Type: Condos
- Year Built: 1979
Interior Features
- Has Basement: No
- Fireplaces: 1
- Primary Bathroom: Yes
- Number of Rooms: 5
- Amenities: Public Transportation, Shopping, Park, Walk/Jog Trails, Medical Facility, Laundromat, Bike Path, Conservation Area, Highway Access, House of Worship, Private School, Public School, T-Station, University, Other (See Remarks)
- Flooring: Wood
- Bedroom 2: Second Floor
- Bathroom #1: Second Floor
- Bathroom #2: Second Floor
- Kitchen: Second Floor
- Living Room: Second Floor
- Master Bedroom: Second Floor
- Master Bedroom Description: Bathroom - Full, Closet - Walk-in, Flooring - Wood, Balcony - Exterior
- Dining Room: Second Floor
- No Bedrooms: 2
- Full Bathrooms: 2
- Oth1 Room Name: Entry Hall
- Oth1 Dscrp: Closet, Flooring - Wood
- Oth1 Level: Second Floor
- No Living Levels: 1
- Main Lo: BB5474
- Main So: K95001
Exterior Features
- Waterfront Property: Yes
- Exterior: Brick
- Exterior Unit Features: Porch
- Waterfront: River, Walk to
Garage/Parking
- Garage Parking: Carport
- Garage Spaces: 1
- Parking: Off-Street, Assigned
- Parking Spaces: 1
Utilities
- Cooling Zones: 1
- Heat Zones: 1
- Utility Connections: for Electric Range
- Sewer: City/Town Sewer
- Water: City/Town Water
Condo/Co-op/Association
- Condominium Name: Observatory Hill
- Association Fee Includes: Hot Water, Water, Sewer, Master Insurance, Laundry Facilities, Elevator, Exterior Maintenance, Landscaping, Snow Removal, Extra Storage, Refuse Removal
- Association Security: Intercom
- Pets Allowed: Yes w/ Restrictions
- No Units: 25
- Unit Building: 202
Fee Information
- Fee Interval: Monthly
Lot Info
- Assessor Parcel Number: M:00225 L:0000800202
- Zoning: C1
Ownership History
Purchase Details
Home Financials for this Owner
Home Financials are based on the most recent Mortgage that was taken out on this home.Purchase Details
Home Financials for this Owner
Home Financials are based on the most recent Mortgage that was taken out on this home.Purchase Details
Home Financials for this Owner
Home Financials are based on the most recent Mortgage that was taken out on this home.Purchase Details
Purchase Details
Purchase Details
Purchase Details
Similar Homes in the area
Home Values in the Area
Average Home Value in this Area
Purchase History
| Date | Type | Sale Price | Title Company |
|---|---|---|---|
| Fiduciary Deed | $880,000 | None Available | |
| Fiduciary Deed | $880,000 | None Available | |
| Not Resolvable | $810,000 | -- | |
| Deed | $660,000 | -- | |
| Deed | $660,000 | -- | |
| Deed | -- | -- | |
| Deed | -- | -- | |
| Deed | -- | -- | |
| Deed | -- | -- | |
| Deed | -- | -- | |
| Deed | -- | -- | |
| Deed | $170,000 | -- |
Property History
| Date | Event | Price | Change | Sq Ft Price |
|---|---|---|---|---|
| 01/28/2025 01/28/25 | Sold | $880,000 | -2.1% | $767 / Sq Ft |
| 12/05/2024 12/05/24 | Price Changed | $899,000 | -5.2% | $783 / Sq Ft |
| 11/26/2024 11/26/24 | Pending | -- | -- | -- |
| 11/21/2024 11/21/24 | Price Changed | $948,000 | -4.7% | $826 / Sq Ft |
| 10/22/2024 10/22/24 | Price Changed | $995,000 | -5.2% | $867 / Sq Ft |
| 10/02/2024 10/02/24 | For Sale | $1,050,000 | +29.6% | $915 / Sq Ft |
| 07/05/2017 07/05/17 | Sold | $810,000 | +1.4% | $706 / Sq Ft |
| 05/11/2017 05/11/17 | Pending | -- | -- | -- |
| 05/06/2017 05/06/17 | For Sale | $799,000 | +21.1% | $696 / Sq Ft |
| 12/22/2016 12/22/16 | Sold | $660,000 | -1.5% | $575 / Sq Ft |
| 11/28/2016 11/28/16 | Pending | -- | -- | -- |
| 11/03/2016 11/03/16 | For Sale | $669,900 | 0.0% | $584 / Sq Ft |
| 10/26/2016 10/26/16 | Pending | -- | -- | -- |
| 10/13/2016 10/13/16 | Price Changed | $669,900 | -4.3% | $584 / Sq Ft |
| 09/13/2016 09/13/16 | For Sale | $699,900 | -- | $610 / Sq Ft |
Tax History Compared to Growth
Tax History
| Year | Tax Paid | Tax Assessment Tax Assessment Total Assessment is a certain percentage of the fair market value that is determined by local assessors to be the total taxable value of land and additions on the property. | Land | Improvement |
|---|---|---|---|---|
| 2025 | $6,478 | $1,020,200 | $0 | $1,020,200 |
| 2024 | $6,020 | $1,016,900 | $0 | $1,016,900 |
| 2023 | $5,753 | $981,800 | $0 | $981,800 |
| 2022 | $5,784 | $977,100 | $0 | $977,100 |
| 2021 | $5,587 | $955,100 | $0 | $955,100 |
| 2020 | $5,319 | $925,000 | $0 | $925,000 |
| 2019 | $5,110 | $860,200 | $0 | $860,200 |
| 2018 | $4,116 | $654,300 | $0 | $654,300 |
| 2017 | $3,980 | $613,200 | $0 | $613,200 |
| 2016 | $3,900 | $558,000 | $0 | $558,000 |
| 2015 | $3,874 | $495,400 | $0 | $495,400 |
| 2014 | $3,840 | $458,200 | $0 | $458,200 |
Agents Affiliated with this Home
-
C
Seller's Agent in 2025
Currier, Lane & Young
Compass
-
S
Seller Co-Listing Agent in 2025
Samuel Rotenberg
Compass
-
M
Buyer's Agent in 2025
Michael Briggs
Flow Realty, Inc.
-
J
Seller's Agent in 2017
Jessica Ye
Keller Williams Realty Boston Northwest
-
B
Buyer's Agent in 2017
Barbara Baker
Coldwell Banker Realty - Cambridge
-
T
Seller's Agent in 2016
The Rasner Group
Keller Williams Realty Boston-Metro | Back Bay
Map
Source: MLS Property Information Network (MLS PIN)
MLS Number: 72159830
APN: CAMB-000225-000000-000008-000202
- 31 Concord Ave Unit 10A
- 52 Garden St Unit B2
- 29 Concord Ave Unit 302
- 17 Berkeley St
- 8 Holly Ave Unit 1
- 8 Holly Ave Unit 2
- 14 Concord Ave Unit 810/814
- 14 Concord Ave Unit 416
- 193 Concord Ave Unit 8
- 148 Huron Ave
- 11 Brown St
- 67 Walker St Unit 3
- 57 Brewster St
- 15 Hubbard Park Rd
- 42 Linnaean St Unit 12
- 3 Chauncy Terrace
- 24 Foster St
- 9 Chauncy St Unit 20
- 29 Follen St
- 50 Follen St Unit 306

