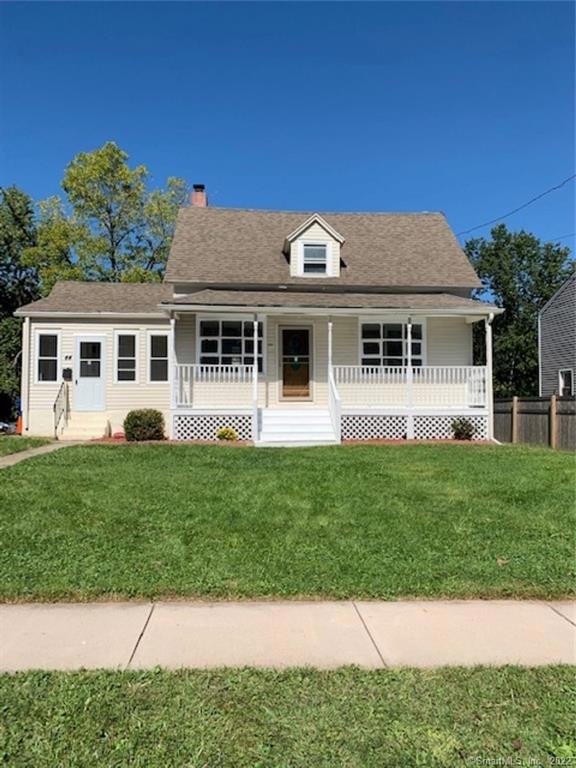
44 Corey St Windsor, CT 06095
Wilson NeighborhoodHighlights
- Cape Cod Architecture
- Fruit Trees
- No HOA
- Poquonock Elementary School Rated A
- Property is near public transit
- Porch
About This Home
As of December 2021Lovely 3 Bedroom Cape in great neighborhood. Granite countertops and stainless steel appliances in recently updated kitchen. New luxury waterproof vinyl flooring throughout the main level. New wall to wall carpet in upstairs bedrooms, and in the walk-in closet. The finished basement also boasts new wall to
wall carpet and provides extra room which can be used in a variety of ways. New driveway was installed May 2021. Take advantage of this great opportunity and value while it lasts!
Home Details
Home Type
- Single Family
Est. Annual Taxes
- $3,306
Year Built
- Built in 1929
Lot Details
- 6,534 Sq Ft Lot
- Fruit Trees
Parking
- Driveway
Home Design
- 1,087 Sq Ft Home
- Cape Cod Architecture
- Concrete Foundation
- Frame Construction
- Asphalt Shingled Roof
- Aluminum Siding
Kitchen
- Gas Oven or Range
- Electric Range
- Dishwasher
Bedrooms and Bathrooms
- 3 Bedrooms
- 1 Full Bathroom
Laundry
- Laundry in Mud Room
- Laundry on lower level
Outdoor Features
- Shed
- Porch
Location
- Property is near public transit
- Property is near a bus stop
Schools
- Clover Street Elementary School
- Sage Park Middle School
- Windsor High School
Utilities
- Radiator
- Baseboard Heating
- Heating System Uses Oil
- Electric Water Heater
- Fuel Tank Located in Basement
Additional Features
- Partially Finished Basement
Community Details
- No Home Owners Association
- Public Transportation
Ownership History
Purchase Details
Home Financials for this Owner
Home Financials are based on the most recent Mortgage that was taken out on this home.Purchase Details
Home Financials for this Owner
Home Financials are based on the most recent Mortgage that was taken out on this home.Purchase Details
Home Financials for this Owner
Home Financials are based on the most recent Mortgage that was taken out on this home.Map
Similar Homes in the area
Home Values in the Area
Average Home Value in this Area
Purchase History
| Date | Type | Sale Price | Title Company |
|---|---|---|---|
| Warranty Deed | $210,000 | None Available | |
| Warranty Deed | $131,872 | -- | |
| Executors Deed | $62,000 | -- |
Mortgage History
| Date | Status | Loan Amount | Loan Type |
|---|---|---|---|
| Open | $206,196 | FHA | |
| Previous Owner | $105,497 | Purchase Money Mortgage | |
| Previous Owner | $26,374 | No Value Available | |
| Previous Owner | $8,295 | No Value Available | |
| Previous Owner | $61,500 | Purchase Money Mortgage |
Property History
| Date | Event | Price | Change | Sq Ft Price |
|---|---|---|---|---|
| 12/06/2021 12/06/21 | Sold | $210,000 | +2.4% | $193 / Sq Ft |
| 10/10/2021 10/10/21 | Pending | -- | -- | -- |
| 10/01/2021 10/01/21 | For Sale | $205,000 | +239.1% | $189 / Sq Ft |
| 03/20/2013 03/20/13 | Sold | $60,449 | +21.1% | $56 / Sq Ft |
| 03/06/2013 03/06/13 | Pending | -- | -- | -- |
| 03/04/2013 03/04/13 | For Sale | $49,900 | -- | $46 / Sq Ft |
Tax History
| Year | Tax Paid | Tax Assessment Tax Assessment Total Assessment is a certain percentage of the fair market value that is determined by local assessors to be the total taxable value of land and additions on the property. | Land | Improvement |
|---|---|---|---|---|
| 2024 | $5,458 | $163,800 | $39,200 | $124,600 |
| 2023 | $3,505 | $95,760 | $27,860 | $67,900 |
| 2022 | $3,473 | $95,760 | $27,860 | $67,900 |
| 2021 | $3,306 | $91,140 | $27,860 | $63,280 |
| 2020 | $3,291 | $91,140 | $27,860 | $63,280 |
| 2019 | $3,225 | $91,140 | $27,860 | $63,280 |
| 2018 | $3,157 | $87,780 | $27,860 | $59,920 |
| 2017 | $2,848 | $87,780 | $27,860 | $59,920 |
| 2016 | $2,767 | $87,780 | $27,860 | $59,920 |
| 2015 | $2,714 | $87,780 | $27,860 | $59,920 |
| 2014 | $2,675 | $87,780 | $27,860 | $59,920 |
Source: SmartMLS
MLS Number: 170442145
APN: WIND-000069-000007-000015A
