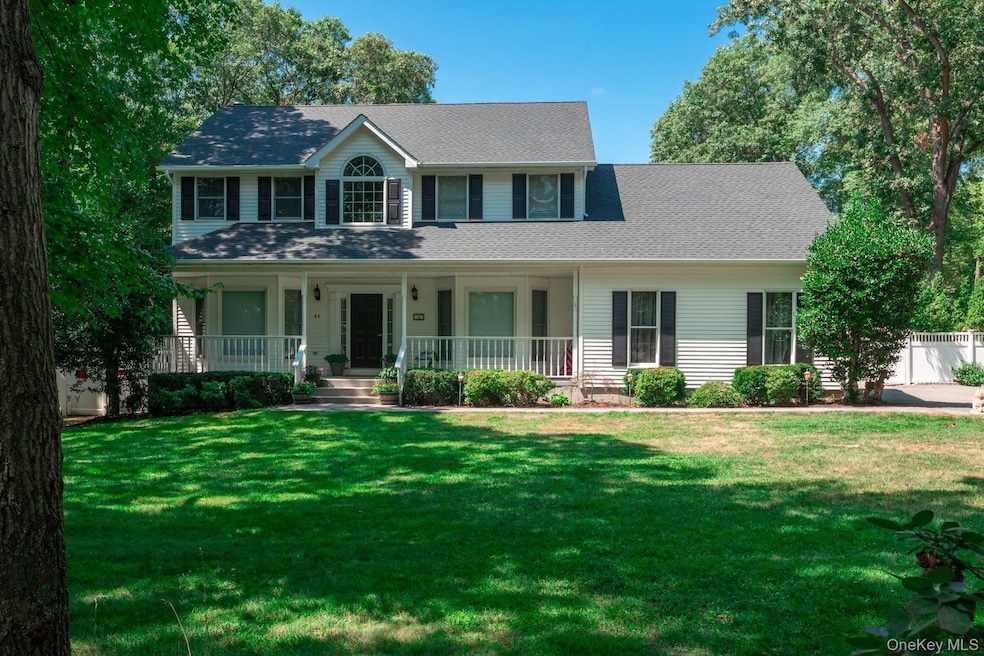44 Croft Ln Smithtown, NY 11787
Estimated payment $8,089/month
Highlights
- Barn
- Stables
- Eat-In Gourmet Kitchen
- Accompsett Elementary School Rated A-
- Heated In Ground Pool
- 1.35 Acre Lot
About This Home
Welcome to 44 Croft Lane located in the Smithtown Pines section of Smithtown! A stunning Colonial built in 1999, ideally situated on 1.35 Acres in the heart of horse country. This exceptional property is adjacent to Byldenburgh Park, offering direct access to miles of scenic riding and hiking trails. Step inside to a grand 2 story foyer that leads to a formal living room and formal dining room. The spacious eat in kitchen features stainless steel appliances, a butlers pantry, and flows into a cozy den that is perfect for relaxing or entertaining. Additional 1st floor highlights include a laundry room, mudroom and powder room. The Expansive primary ensuite includes walk in closets ,a full bath, and a large bonus room ideal for a home office or nursery. Two additional generously sized bedrooms and a full bath complete the 2nd floor. Hardwood floors run throughout, and storage is abundant with tons of closets. The full finished basement provides flexible guest space or recreational areas. Additional features include a 2 car garage, 4 zone oil heat, 2 zone central air, and 6 zone in ground sprinklers. Enjoy Summer in the beautiful 18X36 heated salt water pool surrounded by paver patio all within a fully fenced yard. This unique equestrian property is zoned for 3 horses with each stall offering in and out paddocks, heated Nelson automatic waterer's, a 100X110 lit sand riding arena with new footing, a tack room, 4 ton hay barn, wash stall with hot water, and 4 new frost free hydrants. Updates include Brand new roof, gutters, shutters and storm doors installed August 2025. True taxes $21,953. This is the one you have been waiting for!~
Listing Agent
Eric G Ramsay Jr Assoc LLC Brokerage Phone: 631-665-1500 License #40SO1092875 Listed on: 06/10/2025

Co-Listing Agent
Eric G Ramsay Jr Assoc LLC Brokerage Phone: 631-665-1500 License #40KE1095117
Home Details
Home Type
- Single Family
Est. Annual Taxes
- $21,954
Year Built
- Built in 1999
Lot Details
- 1.35 Acre Lot
- East Facing Home
- Kennel or Dog Run
- Vinyl Fence
Parking
- 2 Car Garage
Home Design
- Colonial Architecture
- Frame Construction
- Vinyl Siding
Interior Spaces
- 3,197 Sq Ft Home
- Built-In Features
- Cathedral Ceiling
- Recessed Lighting
- Mud Room
- Entrance Foyer
- Formal Dining Room
- Storage
- Wood Flooring
Kitchen
- Eat-In Gourmet Kitchen
- Microwave
- Dishwasher
- Stainless Steel Appliances
- Kitchen Island
Bedrooms and Bathrooms
- 3 Bedrooms
- En-Suite Primary Bedroom
- Walk-In Closet
Laundry
- Laundry Room
- Dryer
- Washer
Finished Basement
- Walk-Out Basement
- Basement Fills Entire Space Under The House
Pool
- Heated In Ground Pool
- Saltwater Pool
- Vinyl Pool
- Fence Around Pool
Outdoor Features
- Deck
- Patio
- Porch
Schools
- Accompsett Elementary School
- Accompsett Middle School
- Smithtown High School-West
Farming
- Barn
Horse Facilities and Amenities
- Horses Allowed On Property
- Corral
- Stables
- Arena
Utilities
- Central Air
- Heating System Uses Oil
- Cesspool
Listing and Financial Details
- Assessor Parcel Number 0800-126-00-03-00-024-000
Map
Home Values in the Area
Average Home Value in this Area
Tax History
| Year | Tax Paid | Tax Assessment Tax Assessment Total Assessment is a certain percentage of the fair market value that is determined by local assessors to be the total taxable value of land and additions on the property. | Land | Improvement |
|---|---|---|---|---|
| 2024 | $21,402 | $8,360 | $410 | $7,950 |
| 2023 | $21,402 | $8,360 | $410 | $7,950 |
| 2022 | $17,733 | $8,360 | $410 | $7,950 |
| 2021 | $17,733 | $8,360 | $410 | $7,950 |
| 2020 | $19,421 | $8,360 | $410 | $7,950 |
| 2019 | $19,421 | $0 | $0 | $0 |
| 2018 | -- | $8,360 | $410 | $7,950 |
| 2017 | $18,087 | $8,360 | $410 | $7,950 |
| 2016 | $17,874 | $8,360 | $410 | $7,950 |
| 2015 | -- | $8,360 | $410 | $7,950 |
| 2014 | -- | $8,610 | $410 | $8,200 |
Property History
| Date | Event | Price | Change | Sq Ft Price |
|---|---|---|---|---|
| 09/03/2025 09/03/25 | Pending | -- | -- | -- |
| 08/14/2025 08/14/25 | For Sale | $1,175,000 | 0.0% | $368 / Sq Ft |
| 08/07/2025 08/07/25 | Off Market | $1,175,000 | -- | -- |
| 06/10/2025 06/10/25 | For Sale | $1,175,000 | -- | $368 / Sq Ft |
Purchase History
| Date | Type | Sale Price | Title Company |
|---|---|---|---|
| Deed | $880,000 | Victor Mevorah | |
| Deed | $880,000 | Victor Mevorah | |
| Deed | $137,000 | Chicago Title Insurance Co | |
| Deed | $137,000 | Chicago Title Insurance Co |
Mortgage History
| Date | Status | Loan Amount | Loan Type |
|---|---|---|---|
| Open | $100,000 | Credit Line Revolving | |
| Previous Owner | $240,000 | Unknown | |
| Previous Owner | $215,000 | Unknown | |
| Previous Owner | $227,000 | Construction |
Source: OneKey® MLS
MLS Number: 875887
APN: 0800-126-00-03-00-024-000






