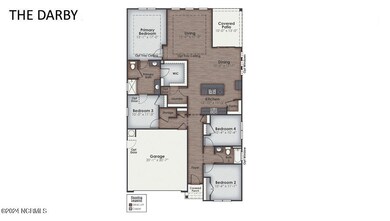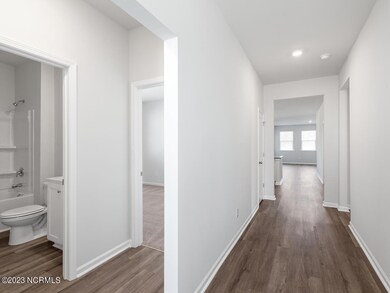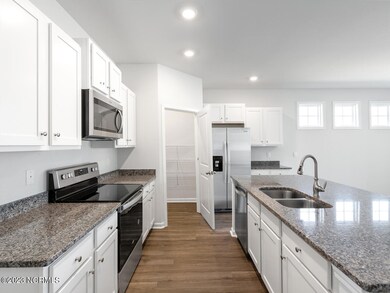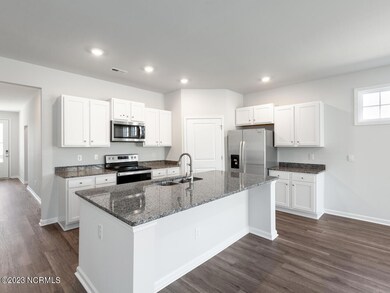
44 Ct Unit Lot 66 Wilmington, NC 28411
Highlights
- Home Energy Rating Service (HERS) Rated Property
- Clubhouse
- Attic
- South Topsail Elementary School Rated A-
- Main Floor Primary Bedroom
- Bonus Room
About This Home
As of December 2024The Darby is a beautiful home with 5 bedrooms, 3 full baths and two car garage. This open concept home features 9 ft. ceilings, granite kitchen counter tops, walk-in pantry, over-sized kitchen island, ample storage space, and granite countertops in the bathrooms. The home comes equipped with Stainless Steel Appliances and includes smart home system with a 7'' touch screen that controls your front door digital lock, front porch light, z-wave thermostat and video doorbell. The system is also controlled via voice command and an included phone app for remote use. Close to shopping, restaurants, downtown Wilmington and area beaches. Photos of similar plan not actual home. Options and colors may vary.
Home Details
Home Type
- Single Family
Year Built
- Built in 2024
Lot Details
- 9,583 Sq Ft Lot
- Property is zoned R6
HOA Fees
- $90 Monthly HOA Fees
Home Design
- Slab Foundation
- Wood Frame Construction
- Shingle Roof
- Vinyl Siding
- Stick Built Home
Interior Spaces
- 2,671 Sq Ft Home
- 2-Story Property
- Ceiling height of 9 feet or more
- Thermal Windows
- Combination Dining and Living Room
- Bonus Room
- Laundry Room
- Attic
Kitchen
- Stove
- Dishwasher
- Disposal
Flooring
- Carpet
- Luxury Vinyl Plank Tile
Bedrooms and Bathrooms
- 4 Bedrooms
- Primary Bedroom on Main
- Walk-In Closet
- 3 Full Bathrooms
- Low Flow Toliet
- Walk-in Shower
Parking
- 2 Car Attached Garage
- Garage Door Opener
- Driveway
- Off-Street Parking
Eco-Friendly Details
- Home Energy Rating Service (HERS) Rated Property
- ENERGY STAR/CFL/LED Lights
Outdoor Features
- Covered patio or porch
Schools
- South Topsail Elementary School
- Topsail Middle School
- Topsail High School
Utilities
- Heat Pump System
- Programmable Thermostat
- Natural Gas Connected
- Electric Water Heater
Listing and Financial Details
- Tax Lot 66
- Assessor Parcel Number 3271-35-9395-0000
Community Details
Overview
- First Service Residential Association, Phone Number (704) 527-2314
- Blake Farm Subdivision
- Maintained Community
Recreation
- Community Playground
- Community Pool
Additional Features
- Clubhouse
- Resident Manager or Management On Site
Similar Homes in Wilmington, NC
Home Values in the Area
Average Home Value in this Area
Property History
| Date | Event | Price | Change | Sq Ft Price |
|---|---|---|---|---|
| 12/12/2024 12/12/24 | Sold | $481,990 | -2.0% | $180 / Sq Ft |
| 10/25/2024 10/25/24 | Pending | -- | -- | -- |
| 10/18/2024 10/18/24 | Price Changed | $491,990 | -0.5% | $184 / Sq Ft |
| 07/19/2024 07/19/24 | For Sale | $494,240 | -- | $185 / Sq Ft |
Tax History Compared to Growth
Agents Affiliated with this Home
-
Team D.R. Horton
T
Seller's Agent in 2024
Team D.R. Horton
D.R. Horton, Inc
(910) 742-7946
117 in this area
1,769 Total Sales
-
Zeynep Chadwick
Z
Buyer's Agent in 2024
Zeynep Chadwick
Choice Residential Real Estate, LLC
(910) 520-9501
1 in this area
13 Total Sales
Map
Source: Hive MLS
MLS Number: 100456673
- 25 Moyock Ln Unit Lot 240
- 159 Legare St Unit Lot 250
- 123 Legare St Unit Lot 253
- 181 Legare St Unit Lot 252
- 181 Legare St Unit Lot 248
- 135 Legare St Unit Lot 252
- 193 Legare St Unit Lot 247
- 113 Legare St Unit Lot 254
- 19 Legare St Unit Lot 183
- 37 Moyock Ln Unit Lot 239
- 237 Legare St Unit Lot 243
- 203 Legare St Unit Lot 246
- 263 Legare St Unit Lot 241
- 7 Legare St Unit Lot 184
- 303 Whalebone Ave Unit Lot 205
- 29 N Atlantic Ave Unit Lot 146
- 243 Whalebone Ave Unit Lot 208
- 333 Whalebone Ave Unit Lot 203
- 249 Legare St Unit Lot 242
- 63 N Atlantic Ave Unit Lot 143






