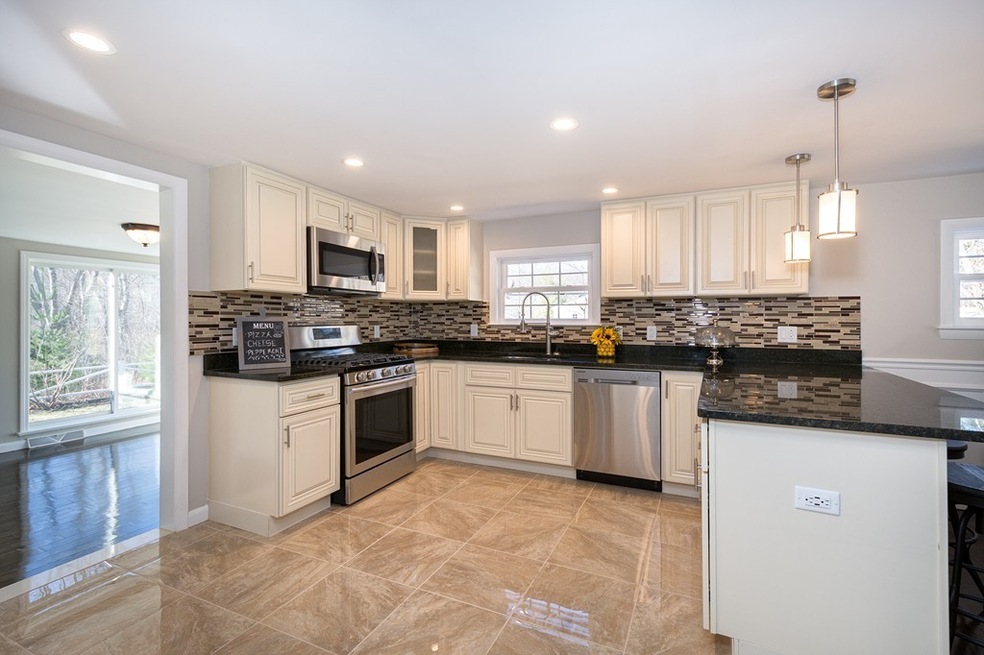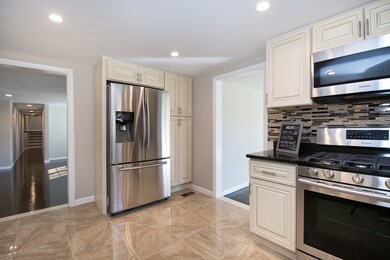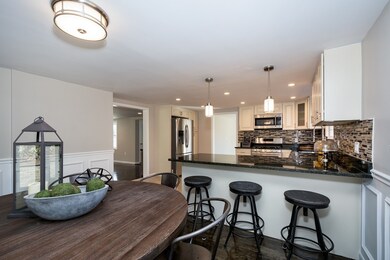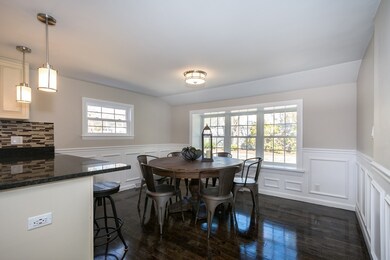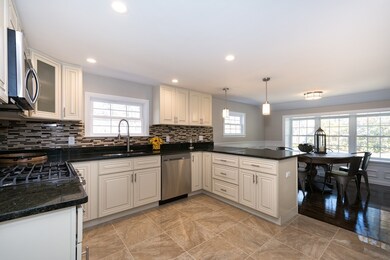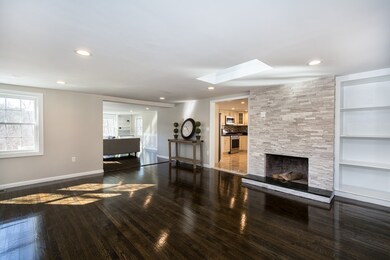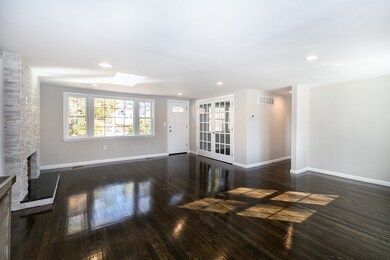
44 Cushing St Hingham, MA 02043
South Hingham NeighborhoodHighlights
- Barn or Stable
- Wood Flooring
- French Doors
- South Elementary School Rated A
- Patio
- Forced Air Heating and Cooling System
About This Home
As of June 2020Spacious 4 bed, 3 bath multi level home on an Acre of land! This home offers a beautiful eat-in kitchen, tremendous family room with built-ins, sun room off kitchen, home office, living room with stone fireplace and beautiful dark Hardwood floors. The large bonus room in the basement is the perfect family mudroom or home business. 4 car Barn/Garage with walk-up second floor storage. Double lot with a 5 bedroom septic. Great central location with easy access to Derby Street Shoppes, Rt 3, Commuter boat and Train, and Queen Anne's Corner.
Last Agent to Sell the Property
William Raveis R.E. & Home Services Listed on: 04/25/2018

Home Details
Home Type
- Single Family
Est. Annual Taxes
- $11,033
Year Built
- Built in 1952
Parking
- 2 Car Garage
Kitchen
- Range
- Microwave
- Dishwasher
- Disposal
Flooring
- Wood
- Tile
Laundry
- Dryer
- Washer
Utilities
- Forced Air Heating and Cooling System
- Natural Gas Water Heater
- Private Sewer
- Cable TV Available
Additional Features
- French Doors
- Patio
- Barn or Stable
- Basement
Ownership History
Purchase Details
Home Financials for this Owner
Home Financials are based on the most recent Mortgage that was taken out on this home.Purchase Details
Home Financials for this Owner
Home Financials are based on the most recent Mortgage that was taken out on this home.Purchase Details
Home Financials for this Owner
Home Financials are based on the most recent Mortgage that was taken out on this home.Purchase Details
Purchase Details
Similar Homes in the area
Home Values in the Area
Average Home Value in this Area
Purchase History
| Date | Type | Sale Price | Title Company |
|---|---|---|---|
| Not Resolvable | $727,000 | None Available | |
| Not Resolvable | $765,000 | -- | |
| Not Resolvable | $575,000 | -- | |
| Land Court Massachusetts | -- | -- | |
| Deed | $50,000 | -- |
Mortgage History
| Date | Status | Loan Amount | Loan Type |
|---|---|---|---|
| Open | $250,000 | Credit Line Revolving | |
| Previous Owner | $688,500 | Unknown | |
| Previous Owner | $572,250 | Unknown |
Property History
| Date | Event | Price | Change | Sq Ft Price |
|---|---|---|---|---|
| 06/02/2020 06/02/20 | Sold | $727,000 | -0.3% | $256 / Sq Ft |
| 05/19/2020 05/19/20 | Pending | -- | -- | -- |
| 05/03/2020 05/03/20 | For Sale | $729,000 | 0.0% | $257 / Sq Ft |
| 04/30/2020 04/30/20 | Pending | -- | -- | -- |
| 04/07/2020 04/07/20 | Price Changed | $729,000 | -4.7% | $257 / Sq Ft |
| 03/09/2020 03/09/20 | Price Changed | $764,900 | -1.8% | $269 / Sq Ft |
| 02/18/2020 02/18/20 | Price Changed | $779,000 | -2.5% | $274 / Sq Ft |
| 01/21/2020 01/21/20 | For Sale | $799,000 | +4.4% | $281 / Sq Ft |
| 06/29/2018 06/29/18 | Sold | $765,000 | -1.3% | $269 / Sq Ft |
| 05/13/2018 05/13/18 | Pending | -- | -- | -- |
| 04/25/2018 04/25/18 | For Sale | $775,000 | +34.8% | $273 / Sq Ft |
| 12/07/2016 12/07/16 | Sold | $575,000 | -5.7% | $202 / Sq Ft |
| 11/19/2016 11/19/16 | Pending | -- | -- | -- |
| 11/17/2016 11/17/16 | Price Changed | $610,000 | -2.4% | $215 / Sq Ft |
| 11/09/2016 11/09/16 | Price Changed | $624,900 | -3.1% | $220 / Sq Ft |
| 10/27/2016 10/27/16 | Price Changed | $644,900 | -2.1% | $227 / Sq Ft |
| 10/05/2016 10/05/16 | For Sale | $659,000 | -- | $232 / Sq Ft |
Tax History Compared to Growth
Tax History
| Year | Tax Paid | Tax Assessment Tax Assessment Total Assessment is a certain percentage of the fair market value that is determined by local assessors to be the total taxable value of land and additions on the property. | Land | Improvement |
|---|---|---|---|---|
| 2025 | $11,033 | $1,032,100 | $492,500 | $539,600 |
| 2024 | $9,799 | $903,100 | $492,500 | $410,600 |
| 2023 | $8,592 | $859,200 | $492,500 | $366,700 |
| 2022 | $8,365 | $723,600 | $410,400 | $313,200 |
| 2021 | $8,514 | $721,500 | $410,400 | $311,100 |
| 2020 | $8,303 | $720,100 | $410,400 | $309,700 |
| 2019 | $8,327 | $705,100 | $410,400 | $294,700 |
| 2018 | $7,368 | $626,000 | $410,400 | $215,600 |
| 2017 | $7,457 | $608,700 | $410,400 | $198,300 |
| 2016 | $7,603 | $608,700 | $390,800 | $217,900 |
| 2015 | $7,393 | $590,000 | $372,100 | $217,900 |
Agents Affiliated with this Home
-

Seller's Agent in 2020
Mary Morrison
William Raveis R.E. & Home Services
(781) 264-5131
2 in this area
30 Total Sales
-
J
Buyer's Agent in 2020
James Hogan
RE/MAX
-

Seller's Agent in 2018
Patrick Duff
William Raveis R.E. & Home Services
(617) 901-9706
3 in this area
96 Total Sales
-
M
Buyer's Agent in 2018
McGlynn Splaine Team
Berkshire Hathaway HomeServices Commonwealth Real Estate
65 Total Sales
-

Seller's Agent in 2016
Denise Marshall
Compass
(781) 285-8028
3 in this area
64 Total Sales
Map
Source: MLS Property Information Network (MLS PIN)
MLS Number: 72314805
APN: HING-000146-000000-000010
