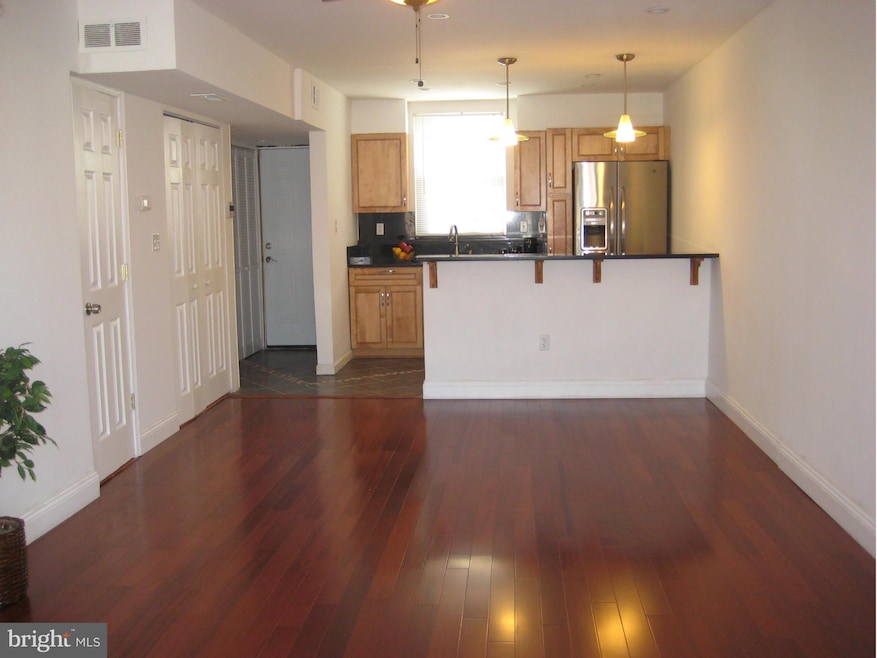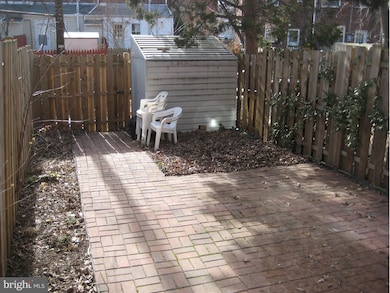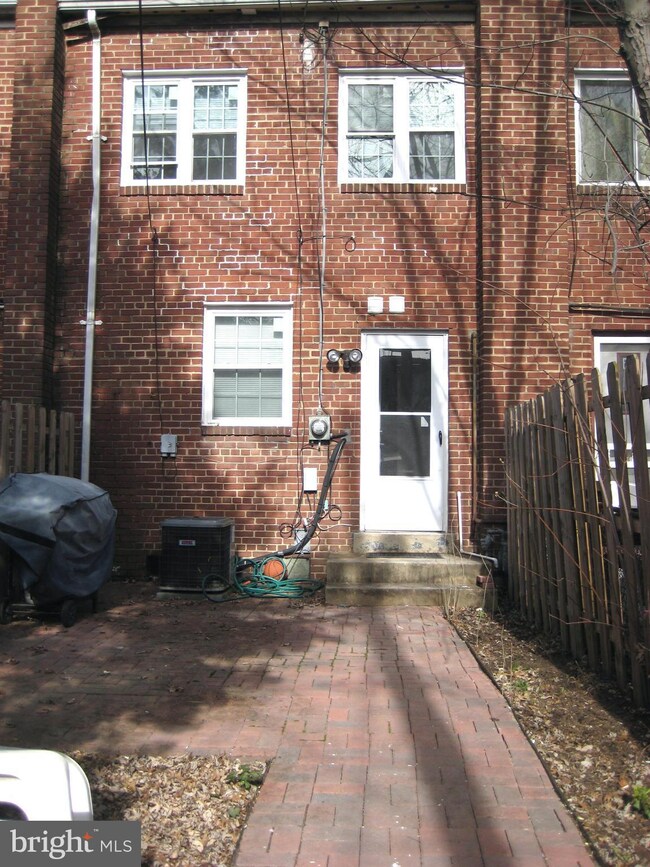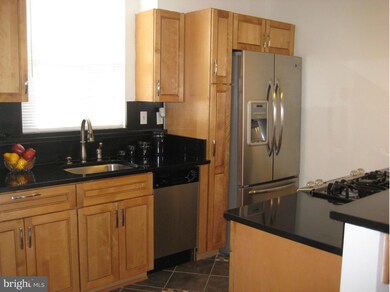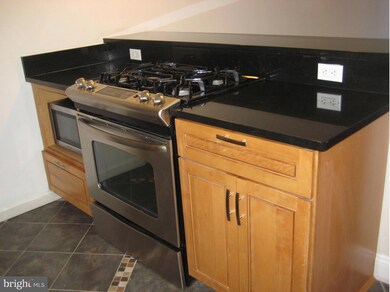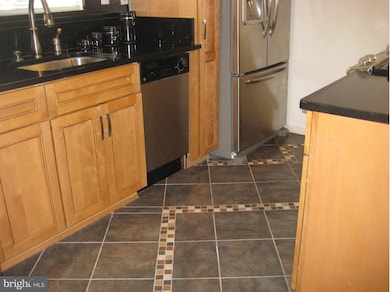
44 Dale St Alexandria, VA 22305
Potomac West NeighborhoodHighlights
- Open Floorplan
- Wood Flooring
- Upgraded Countertops
- Colonial Architecture
- No HOA
- 1-minute walk to Hume Springs Park
About This Home
As of February 2014RENOVATED/REMODELED--Must see--All new Kitchen -- Stainless appliances, ceramic, granite, cabinets! Hardwood flooring - Living & Dining Rms. Upper bath -- Whirlpool Tub, separate Shower, Double Vanities, Ceramic flooring. Hardwood under new carpeting. Windows replaced, Fenced rear yard with shed. Great location near Del Ray Shopping & Restaurants, DASH bus to King St. Metro & much more.
Last Agent to Sell the Property
Sandy Mason
RE/MAX Allegiance Listed on: 01/24/2014

Last Buyer's Agent
Sandy Mason
RE/MAX Allegiance Listed on: 01/24/2014

Townhouse Details
Home Type
- Townhome
Est. Annual Taxes
- $2,647
Year Built
- Built in 1951 | Remodeled in 2010
Lot Details
- 1,450 Sq Ft Lot
- Two or More Common Walls
- Property is in very good condition
Parking
- On-Street Parking
Home Design
- Colonial Architecture
- Brick Exterior Construction
Interior Spaces
- Property has 2 Levels
- Open Floorplan
- Ceiling Fan
- Window Treatments
- Living Room
- Dining Room
- Wood Flooring
- Stacked Washer and Dryer
Kitchen
- Breakfast Area or Nook
- Gas Oven or Range
- Self-Cleaning Oven
- Stove
- Microwave
- Ice Maker
- Dishwasher
- Upgraded Countertops
- Disposal
Bedrooms and Bathrooms
- 3 Bedrooms
- En-Suite Primary Bedroom
- En-Suite Bathroom
- 1.5 Bathrooms
Utilities
- Forced Air Heating and Cooling System
- Natural Gas Water Heater
Community Details
- No Home Owners Association
Listing and Financial Details
- Tax Lot 24
- Assessor Parcel Number 15538000
Ownership History
Purchase Details
Home Financials for this Owner
Home Financials are based on the most recent Mortgage that was taken out on this home.Purchase Details
Home Financials for this Owner
Home Financials are based on the most recent Mortgage that was taken out on this home.Purchase Details
Purchase Details
Home Financials for this Owner
Home Financials are based on the most recent Mortgage that was taken out on this home.Similar Homes in Alexandria, VA
Home Values in the Area
Average Home Value in this Area
Purchase History
| Date | Type | Sale Price | Title Company |
|---|---|---|---|
| Warranty Deed | $347,000 | -- | |
| Special Warranty Deed | $135,000 | -- | |
| Trustee Deed | $319,797 | -- | |
| Deed | $132,000 | -- |
Mortgage History
| Date | Status | Loan Amount | Loan Type |
|---|---|---|---|
| Open | $297,000 | Stand Alone Refi Refinance Of Original Loan | |
| Closed | $312,300 | New Conventional | |
| Previous Owner | $60,000 | Credit Line Revolving | |
| Previous Owner | $161,501 | FHA | |
| Previous Owner | $308,000 | New Conventional | |
| Previous Owner | $75,000 | Credit Line Revolving | |
| Previous Owner | $130,884 | FHA |
Property History
| Date | Event | Price | Change | Sq Ft Price |
|---|---|---|---|---|
| 08/15/2020 08/15/20 | Rented | $2,400 | 0.0% | -- |
| 07/24/2020 07/24/20 | Under Contract | -- | -- | -- |
| 07/15/2020 07/15/20 | Price Changed | $2,400 | -3.8% | $2 / Sq Ft |
| 06/28/2020 06/28/20 | Price Changed | $2,495 | +13.4% | $2 / Sq Ft |
| 06/28/2020 06/28/20 | For Rent | $2,200 | 0.0% | -- |
| 02/25/2014 02/25/14 | Sold | $347,000 | -2.3% | $339 / Sq Ft |
| 01/29/2014 01/29/14 | Pending | -- | -- | -- |
| 01/24/2014 01/24/14 | For Sale | $355,000 | -- | $347 / Sq Ft |
Tax History Compared to Growth
Tax History
| Year | Tax Paid | Tax Assessment Tax Assessment Total Assessment is a certain percentage of the fair market value that is determined by local assessors to be the total taxable value of land and additions on the property. | Land | Improvement |
|---|---|---|---|---|
| 2025 | $5,893 | $463,442 | $259,310 | $204,132 |
| 2024 | $5,893 | $463,442 | $259,310 | $204,132 |
| 2023 | $5,144 | $463,442 | $259,310 | $204,132 |
| 2022 | $4,732 | $426,318 | $223,543 | $202,775 |
| 2021 | $4,507 | $405,996 | $203,221 | $202,775 |
| 2020 | $4,961 | $401,297 | $203,221 | $198,076 |
| 2019 | $4,447 | $393,565 | $195,489 | $198,076 |
| 2018 | $4,596 | $406,697 | $195,489 | $211,208 |
| 2017 | $4,331 | $383,274 | $182,700 | $200,574 |
| 2016 | $3,786 | $352,824 | $152,250 | $200,574 |
| 2015 | $3,525 | $337,971 | $137,397 | $200,574 |
| 2014 | $2,968 | $284,522 | $132,112 | $152,410 |
Agents Affiliated with this Home
-
Erin Peabody
E
Seller's Agent in 2020
Erin Peabody
Premiere Property Management, LLC
(703) 382-6690
6 Total Sales
-
Helen Manning

Seller Co-Listing Agent in 2020
Helen Manning
Premiere Property Management, LLC
(703) 864-4346
2 Total Sales
-
David Wheeler

Buyer's Agent in 2020
David Wheeler
Southern Real Estate Virginia LLC
(904) 910-4722
12 Total Sales
-
S
Seller's Agent in 2014
Sandy Mason
RE/MAX
Map
Source: Bright MLS
MLS Number: 1002814272
APN: 015.02-04-11
- 28 E Reed Ave
- 3401 Commonwealth Ave Unit A
- 134 Lynhaven Dr
- 141 Lynhaven Dr
- 13 Auburn Ct Unit B
- 3730 Edison St
- 3306 Landover St
- 211 E Glebe Rd Unit C
- 202 Laverne Ave
- 3041 Manning St
- 3017 Fulton St
- 181 E Reed Ave Unit 204
- 181 E Reed Ave Unit 207
- 3107 Montrose Ave
- 109 Clifford Ave
- 2908 Landover St
- 297 E Raymond Ave
- 403a Hume Ave Unit A
- 315 E Raymond Ave Unit A
- 3817 Charles Ave
