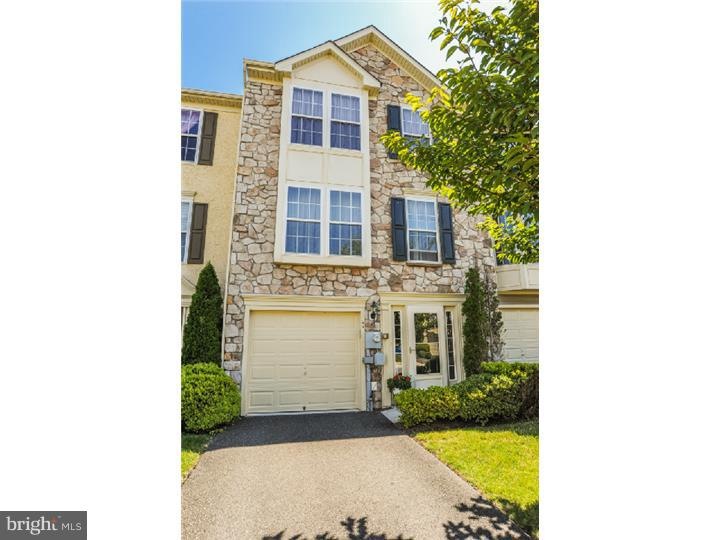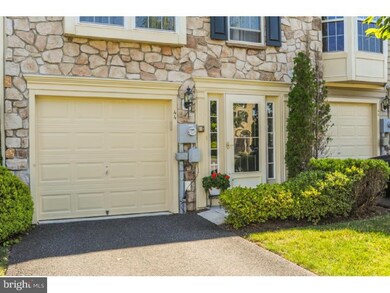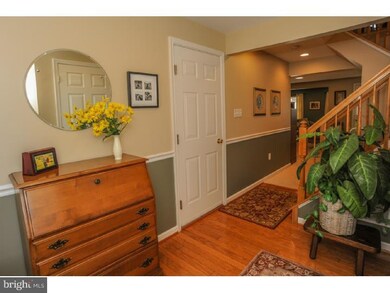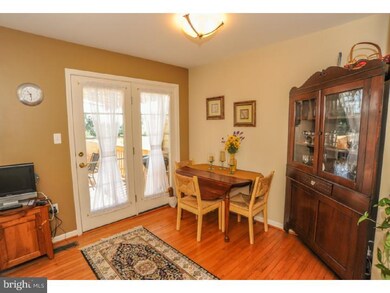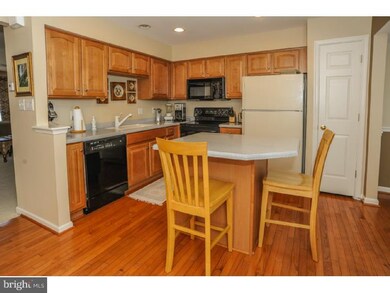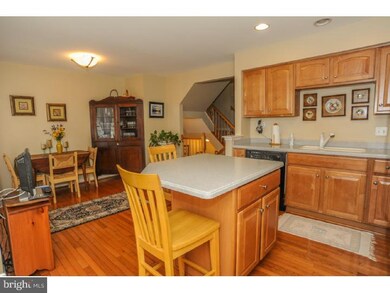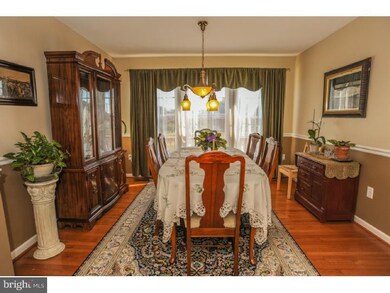
44 Dare Ln Pottstown, PA 19465
Highlights
- Colonial Architecture
- Deck
- Wood Flooring
- East Coventry Elementary School Rated A
- Cathedral Ceiling
- 1 Car Attached Garage
About This Home
As of January 2025Welcome to this beautiful and spacious home that has all the bells and whistles ! As you enter this home you will walk into the foyer with hardwood floors and finished lower level to the garage, powder room, laundry room, key less entry, and walk out patio. In the kitchen you will see Corian counter tops, double sink, GE appliances, center island, and plenty cabinet space. Nice size dining room large enough for entertaining. Hardwood flooring and French doors leading off to the Trex deck with remote activated awning. Quiet setting with view of pond. Upper level main bed room has vaulted ceilings , two walk in closets, and master bath with double Corian vanity sinks. Second bed room is generous size with access to hall bath with tile flooring. This home has it all tastefully painted and decorated ! Move in ready.
Last Agent to Sell the Property
BHHS Fox & Roach-Collegeville License #RS175944L Listed on: 08/22/2014

Townhouse Details
Home Type
- Townhome
Year Built
- Built in 2005
Lot Details
- 2,260 Sq Ft Lot
- Property is in good condition
HOA Fees
- $90 Monthly HOA Fees
Parking
- 1 Car Attached Garage
- 1 Open Parking Space
- Garage Door Opener
Home Design
- Colonial Architecture
- Pitched Roof
- Stone Siding
- Concrete Perimeter Foundation
Interior Spaces
- 1,518 Sq Ft Home
- Property has 3 Levels
- Central Vacuum
- Cathedral Ceiling
- Ceiling Fan
- Family Room
- Living Room
- Dining Room
- Finished Basement
- Basement Fills Entire Space Under The House
- Laundry on main level
Kitchen
- Eat-In Kitchen
- Self-Cleaning Oven
- Built-In Microwave
- Dishwasher
Flooring
- Wood
- Wall to Wall Carpet
Bedrooms and Bathrooms
- 2 Bedrooms
- En-Suite Primary Bedroom
- Walk-in Shower
Outdoor Features
- Deck
Schools
- Owen J Roberts High School
Utilities
- Forced Air Heating and Cooling System
- Heating System Uses Gas
- 200+ Amp Service
- Natural Gas Water Heater
- Cable TV Available
Listing and Financial Details
- Tax Lot 0207
- Assessor Parcel Number 18-01 -0207
Community Details
Overview
- Association fees include lawn maintenance, snow removal, trash
- Coventry Glen Subdivision
Recreation
- Community Playground
Ownership History
Purchase Details
Home Financials for this Owner
Home Financials are based on the most recent Mortgage that was taken out on this home.Purchase Details
Home Financials for this Owner
Home Financials are based on the most recent Mortgage that was taken out on this home.Purchase Details
Similar Homes in Pottstown, PA
Home Values in the Area
Average Home Value in this Area
Purchase History
| Date | Type | Sale Price | Title Company |
|---|---|---|---|
| Deed | $342,000 | None Listed On Document | |
| Deed | $342,000 | None Listed On Document | |
| Deed | $175,000 | Germantown Title Co | |
| Warranty Deed | $244,552 | -- |
Mortgage History
| Date | Status | Loan Amount | Loan Type |
|---|---|---|---|
| Open | $307,800 | New Conventional | |
| Closed | $307,800 | New Conventional | |
| Previous Owner | $144,000 | New Conventional | |
| Previous Owner | $148,750 | New Conventional | |
| Previous Owner | $100,000 | Credit Line Revolving |
Property History
| Date | Event | Price | Change | Sq Ft Price |
|---|---|---|---|---|
| 01/31/2025 01/31/25 | Sold | $342,000 | -2.0% | $225 / Sq Ft |
| 12/19/2024 12/19/24 | Pending | -- | -- | -- |
| 12/11/2024 12/11/24 | For Sale | $349,000 | 0.0% | $230 / Sq Ft |
| 12/10/2024 12/10/24 | Off Market | $349,000 | -- | -- |
| 11/20/2024 11/20/24 | Price Changed | $349,000 | -0.3% | $230 / Sq Ft |
| 11/07/2024 11/07/24 | Price Changed | $350,000 | -2.8% | $231 / Sq Ft |
| 10/25/2024 10/25/24 | For Sale | $359,900 | +105.7% | $237 / Sq Ft |
| 11/28/2014 11/28/14 | Sold | $175,000 | -2.2% | $115 / Sq Ft |
| 10/31/2014 10/31/14 | Pending | -- | -- | -- |
| 08/22/2014 08/22/14 | For Sale | $179,000 | -- | $118 / Sq Ft |
Tax History Compared to Growth
Tax History
| Year | Tax Paid | Tax Assessment Tax Assessment Total Assessment is a certain percentage of the fair market value that is determined by local assessors to be the total taxable value of land and additions on the property. | Land | Improvement |
|---|---|---|---|---|
| 2024 | $5,867 | $139,450 | $35,140 | $104,310 |
| 2023 | $5,785 | $139,450 | $35,140 | $104,310 |
| 2022 | $5,693 | $139,450 | $35,140 | $104,310 |
| 2021 | $5,625 | $139,450 | $35,140 | $104,310 |
| 2020 | $5,484 | $139,450 | $35,140 | $104,310 |
| 2019 | $5,384 | $139,450 | $35,140 | $104,310 |
| 2018 | $5,281 | $139,450 | $35,140 | $104,310 |
| 2017 | $5,160 | $139,450 | $35,140 | $104,310 |
| 2016 | $4,135 | $139,450 | $35,140 | $104,310 |
| 2015 | $4,135 | $139,450 | $35,140 | $104,310 |
| 2014 | $4,135 | $139,450 | $35,140 | $104,310 |
Agents Affiliated with this Home
-
Carolyn Staats

Seller's Agent in 2025
Carolyn Staats
Century 21 Advantage Gold-Trappe
(610) 850-4114
1 in this area
67 Total Sales
-
Joymarie DeFruscio-Achenbach

Buyer's Agent in 2025
Joymarie DeFruscio-Achenbach
Keller Williams Realty Group
(484) 614-2204
11 in this area
475 Total Sales
-
Sheridan McHenry

Buyer Co-Listing Agent in 2025
Sheridan McHenry
Keller Williams Realty Group
(610) 844-7443
2 in this area
31 Total Sales
-
Don Sepety

Seller's Agent in 2014
Don Sepety
BHHS Fox & Roach
(610) 220-9980
3 in this area
53 Total Sales
-
Danielle Giangreco

Seller Co-Listing Agent in 2014
Danielle Giangreco
Compass RE
(610) 299-4601
53 Total Sales
-
Glenn Adams

Buyer's Agent in 2014
Glenn Adams
EveryHome Realtors
(484) 802-6777
66 Total Sales
Map
Source: Bright MLS
MLS Number: 1003565329
APN: 18-001-0207.0000
- 58 Dare Ln
- 27 Bayberry Ln
- 193 S Savanna Dr
- 42 Wil-Be Dr
- 21 Wil Be Dr
- 1 Painters Way
- 897 Old Schuylkill Rd
- 2532 E Cedarville Rd
- 561 Ellis Woods Rd
- 337 Saw Mill Rd
- 1167 S Sanatoga Rd
- 13 Terrace Dr
- 767 Ellis Woods Rd
- 1051 Eaton Ct
- 25 Terrace Dr
- 9 Ashwood Dr
- 36 Franklin Ave
- 1029 Brentwood Dr
- 993 E Schuylkill Rd
- 1050 S Keim St
