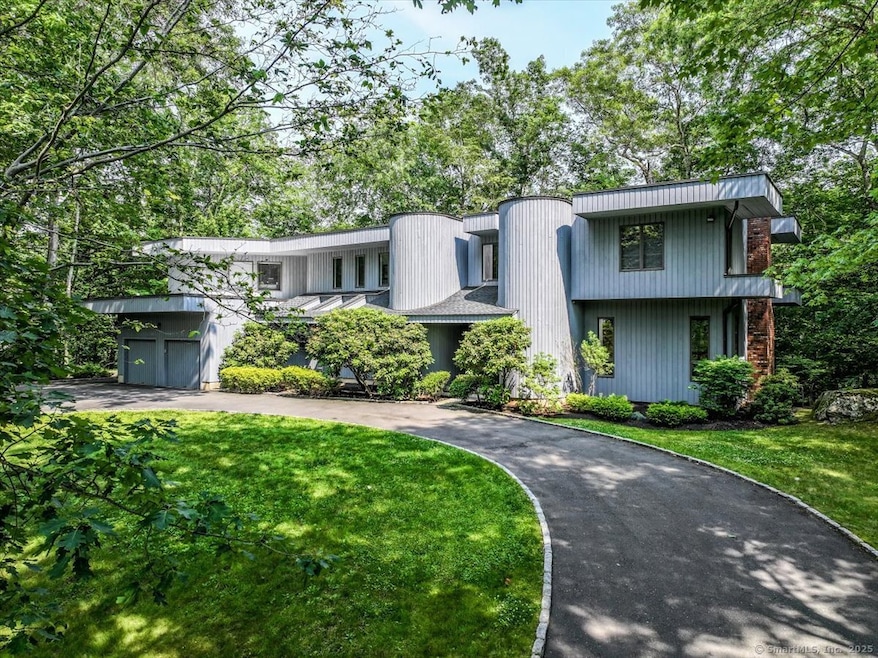
44 Deep Valley Rd Stamford, CT 06903
North Stamford NeighborhoodEstimated payment $8,884/month
Highlights
- Waterfront
- Contemporary Architecture
- Wrap Around Balcony
- Deck
- 2 Fireplaces
- Home Security System
About This Home
Nestled on 2 private North Stamford acres this superb contemporary w/soaring ceilings, striking architectural details, interior balconies & walls of windows creates the sense of a light-filled art gallery enriched w/extraordinary pond & nature views from nearly every room...all enhanced by the dynamic 10 ft ceilings & rich hardwood floors on the main level. The open floor plan flows easily from the dramatic entry hall to the spacious living room w/fireplace & triple exposure, to the breathtaking double-height dining room w/ sliders to the first of 2 decks & direct kitchen access. Pristine EIK features center island & abundant custom cabinet storage & opens to the family room w/floor-to-ceiling stone fireplace. Both the EIK & family room access the expansive main deck, ready to host all your events. A laundry room w/extra storage, half bath & oversized 2-car garage complete the main level. Upper level boasts primary suite that enjoys its own balcony w/lake views, walk-in closet, dressing area & luxe bath w/jetted tub, plus 3 add'l bedrooms & full bath. Huge, partially finished walk-out lower level has a 5th bedroom & full bath (ideal for guests/office/gym), cedar closet, storage & potential rec/2nd family room w/sliders to the backyard. Recent updates include mechanicals & roof (all within 10 yrs). Large circular drive & additional side yard ready for play, this custom-built home has been pristinely maintained by the original owners & is truly one of a kind.
Listing Agent
Berkshire Hathaway NE Prop. License #RES.0805160 Listed on: 08/12/2025

Open House Schedule
-
Saturday, August 16, 20251:00 to 3:00 pm8/16/2025 1:00:00 PM +00:008/16/2025 3:00:00 PM +00:00Add to Calendar
-
Sunday, August 17, 20251:00 to 3:00 pm8/17/2025 1:00:00 PM +00:008/17/2025 3:00:00 PM +00:00Add to Calendar
Home Details
Home Type
- Single Family
Est. Annual Taxes
- $21,526
Year Built
- Built in 1984
Lot Details
- 2 Acre Lot
- Waterfront
- Property is zoned RA3
Home Design
- Contemporary Architecture
- Flat Roof Shape
- Concrete Foundation
- Frame Construction
- Flat Tile Roof
- Cedar Siding
- Vinyl Siding
- Radon Mitigation System
Interior Spaces
- Central Vacuum
- 2 Fireplaces
- Home Security System
Kitchen
- Built-In Oven
- Cooktop
- Microwave
- Dishwasher
Bedrooms and Bathrooms
- 4 Bedrooms
Laundry
- Laundry on main level
- Dryer
- Washer
Partially Finished Basement
- Walk-Out Basement
- Basement Fills Entire Space Under The House
- Interior Basement Entry
- Basement Storage
Parking
- 2 Car Garage
- Parking Deck
- Automatic Garage Door Opener
Outdoor Features
- Wrap Around Balcony
- Deck
- Exterior Lighting
- Rain Gutters
Location
- Property is near a golf course
Schools
- Westhill High School
Utilities
- Central Air
- Heating System Uses Oil
- Private Company Owned Well
- Electric Water Heater
- Fuel Tank Located in Basement
- Cable TV Available
Listing and Financial Details
- Assessor Parcel Number 330072
Map
Home Values in the Area
Average Home Value in this Area
Tax History
| Year | Tax Paid | Tax Assessment Tax Assessment Total Assessment is a certain percentage of the fair market value that is determined by local assessors to be the total taxable value of land and additions on the property. | Land | Improvement |
|---|---|---|---|---|
| 2025 | $21,526 | $925,070 | $318,800 | $606,270 |
| 2024 | $21,055 | $925,070 | $318,800 | $606,270 |
| 2023 | $22,627 | $925,070 | $318,800 | $606,270 |
| 2022 | $19,686 | $747,680 | $241,510 | $506,170 |
| 2021 | $19,417 | $747,680 | $241,510 | $506,170 |
| 2020 | $18,939 | $747,680 | $241,510 | $506,170 |
| 2019 | $18,938 | $747,640 | $241,510 | $506,130 |
| 2018 | $18,280 | $747,640 | $241,510 | $506,130 |
| 2017 | $21,052 | $822,670 | $262,510 | $560,160 |
| 2016 | $20,419 | $822,670 | $262,510 | $560,160 |
| 2015 | $19,859 | $822,670 | $262,510 | $560,160 |
| 2014 | $19,176 | $822,670 | $262,510 | $560,160 |
Property History
| Date | Event | Price | Change | Sq Ft Price |
|---|---|---|---|---|
| 08/15/2025 08/15/25 | For Sale | $1,295,000 | -- | $263 / Sq Ft |
Mortgage History
| Date | Status | Loan Amount | Loan Type |
|---|---|---|---|
| Closed | $200,000 | Credit Line Revolving | |
| Closed | $186,000 | No Value Available | |
| Closed | $186,000 | No Value Available |
Similar Homes in Stamford, CT
Source: SmartMLS
MLS Number: 24118162
APN: STAM-000001-000000-009702
- 38 High Valley Way
- 47 Ridgecrest Rd
- 288 Shelter Rock Rd
- 391 Sawmill Rd
- 16 Pinnacle Rock Rd
- 11 Dundee Rd
- 21 Timber Mill Rd
- 277 Dundee Rd
- 65 Malibu Rd
- 295 Taconic Rd
- 33 Carrington Dr
- 107 June Rd
- 230 Taconic Rd
- 0 June Rd Unit LOT 1 24118127
- 0 June Rd Unit 3 170606008
- 33 Carrington Dr
- 30 Partridge Rd
- 43 Constance Ln
- 34 Carrington Dr
- 11 Mountain Wood Rd
- 9 Cameron Dr
- 388 Taconic Rd
- 585 Webbs Hill Rd
- 208 Guinea Rd
- 395 Taconic Rd
- 387 Stanwich Rd
- 58 Heritage Ln
- 511 Scofieldtown Rd
- 27 Blackberry Dr E
- 163 Macgregor Dr
- 1011 High Ridge Rd
- 8 Jama Ln
- 18 Bradley Place
- 39 Indian Mill Rd
- 4 Mountain Laurel Dr
- 127 Dingletown Rd
- 663 High Ridge Rd
- 50 Malvern Rd
- 229 Stanwich Rd
- 5 John St






