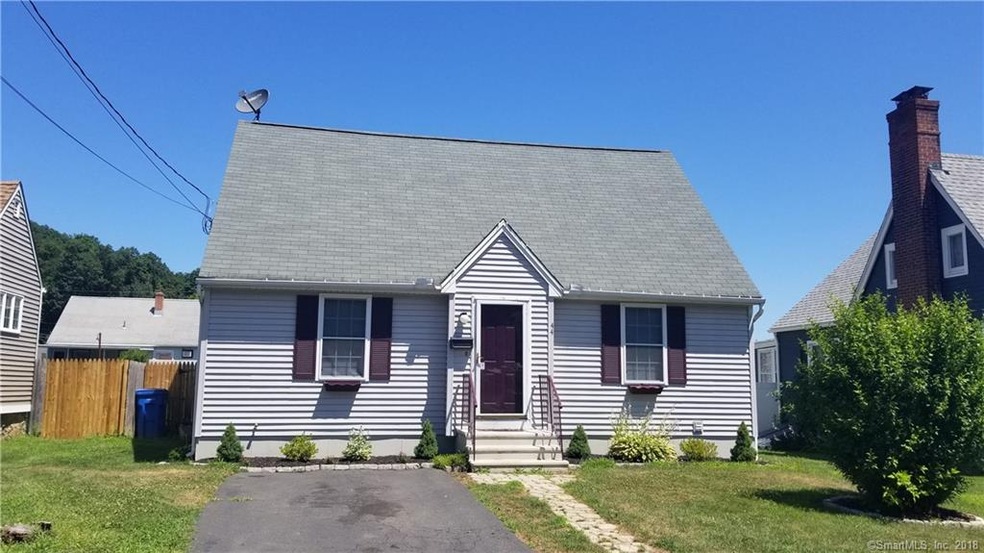
44 Dewey Ave Bristol, CT 06010
Forestville NeighborhoodEstimated Value: $291,000 - $334,000
Highlights
- Cape Cod Architecture
- Thermal Windows
- Central Air
- No HOA
- Property is near shops
- 4-minute walk to Casey Field
About This Home
As of September 2018Four bedroom Cape built in 1998 with everything you are looking for in your new home! Two full bathrooms, open floor plan, central air, and gas heat! Nice level fenced back yard. Home is located on cul de sac. Conveniently located near shopping and highways.
Last Agent to Sell the Property
Coldwell Banker Realty License #REB.0788906 Listed on: 08/17/2018

Home Details
Home Type
- Single Family
Est. Annual Taxes
- $4,154
Year Built
- Built in 1998
Lot Details
- 5,227 Sq Ft Lot
- Level Lot
- Property is zoned R-10
Home Design
- Cape Cod Architecture
- Concrete Foundation
- Frame Construction
- Asphalt Shingled Roof
- Vinyl Siding
Interior Spaces
- 1,388 Sq Ft Home
- Thermal Windows
Kitchen
- Oven or Range
- Range Hood
- Dishwasher
Bedrooms and Bathrooms
- 4 Bedrooms
- 2 Full Bathrooms
Laundry
- Washer
- Gas Dryer
Basement
- Basement Fills Entire Space Under The House
- Laundry in Basement
Parking
- Private Driveway
- Paved Parking
- Off-Street Parking
Location
- Property is near shops
Schools
- O'connell Elementary School
Utilities
- Central Air
- Heating System Uses Natural Gas
- Electric Water Heater
Community Details
- No Home Owners Association
Ownership History
Purchase Details
Home Financials for this Owner
Home Financials are based on the most recent Mortgage that was taken out on this home.Purchase Details
Purchase Details
Home Financials for this Owner
Home Financials are based on the most recent Mortgage that was taken out on this home.Purchase Details
Similar Homes in Bristol, CT
Home Values in the Area
Average Home Value in this Area
Purchase History
| Date | Buyer | Sale Price | Title Company |
|---|---|---|---|
| Robinson Jamaal | $168,000 | -- | |
| Chfa | -- | -- | |
| Oquendo Carlos M | $106,000 | -- | |
| G S Assoc Inc | $15,000 | -- |
Mortgage History
| Date | Status | Borrower | Loan Amount |
|---|---|---|---|
| Open | Robinson Whitney | $169,321 | |
| Closed | G S Assoc Inc | $164,957 | |
| Previous Owner | G S Assoc Inc | $40,000 | |
| Previous Owner | G S Assoc Inc | $102,900 | |
| Closed | G S Assoc Inc | $4,800 |
Property History
| Date | Event | Price | Change | Sq Ft Price |
|---|---|---|---|---|
| 09/21/2018 09/21/18 | Sold | $168,000 | -1.1% | $121 / Sq Ft |
| 08/25/2018 08/25/18 | Pending | -- | -- | -- |
| 08/17/2018 08/17/18 | For Sale | $169,900 | -- | $122 / Sq Ft |
Tax History Compared to Growth
Tax History
| Year | Tax Paid | Tax Assessment Tax Assessment Total Assessment is a certain percentage of the fair market value that is determined by local assessors to be the total taxable value of land and additions on the property. | Land | Improvement |
|---|---|---|---|---|
| 2024 | $5,030 | $157,920 | $29,890 | $128,030 |
| 2023 | $4,793 | $157,920 | $29,890 | $128,030 |
| 2022 | $4,319 | $112,630 | $21,770 | $90,860 |
| 2021 | $4,319 | $112,630 | $21,770 | $90,860 |
| 2020 | $4,319 | $112,630 | $21,770 | $90,860 |
| 2019 | $4,286 | $112,630 | $21,770 | $90,860 |
| 2018 | $4,154 | $112,630 | $21,770 | $90,860 |
| 2017 | $3,897 | $108,150 | $29,610 | $78,540 |
| 2016 | $3,897 | $108,150 | $29,610 | $78,540 |
| 2015 | $3,743 | $108,150 | $29,610 | $78,540 |
| 2014 | $3,743 | $108,150 | $29,610 | $78,540 |
Agents Affiliated with this Home
-
Lisa DeMartin

Seller's Agent in 2018
Lisa DeMartin
Coldwell Banker Premiere Realtor
(860) 810-8444
12 in this area
122 Total Sales
-
Marques Strickland

Buyer's Agent in 2018
Marques Strickland
eXp Realty
(860) 518-0304
2 in this area
75 Total Sales
Map
Source: SmartMLS
MLS Number: 170116828
APN: BRIS-000033-000000-000032-175668
- 47 Mckinley Ave
- 6 Sylvia Ln
- 62 Woodmere Rd
- 60 Ridge Rd
- 111 Wilcox St
- 510 South St
- 89 Emily Ln
- 424 Lake Ave Unit 6
- 14 Harvest Ln
- 55 Claremont St
- 205 Bayberry Dr
- 220 Blakeslee St Unit 220
- 62 Tuttle St
- 140 Lake Ave
- 370 Emmett St Unit 8-8
- 370 Emmett St Unit 5-5
- 370 Emmett St Unit 5-1
- 370 Emmett St Unit 5-2
- 410 Emmett St Unit 26
- 64 4th St
